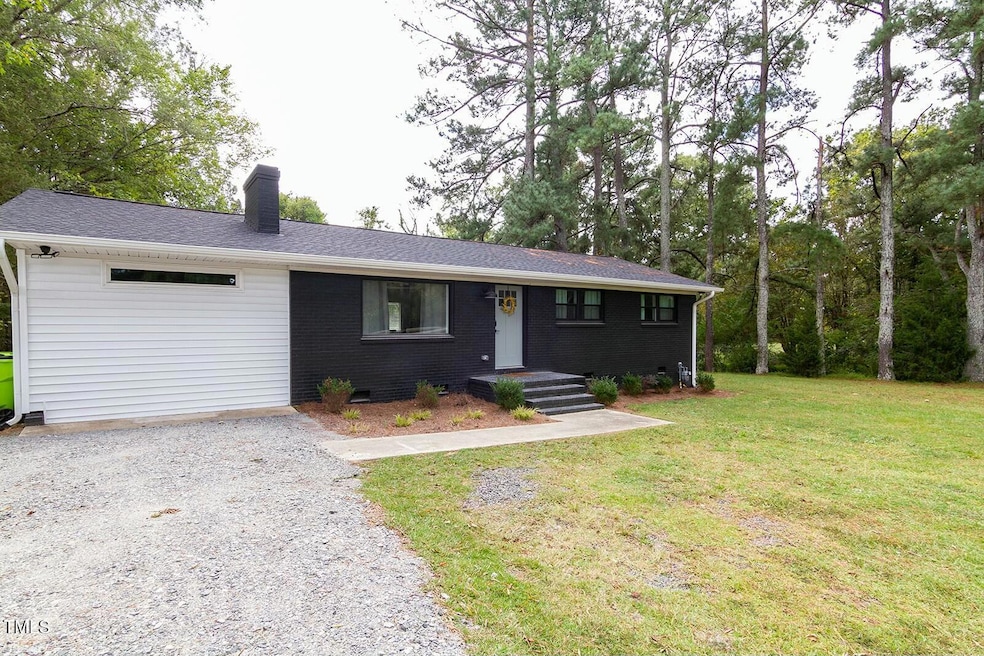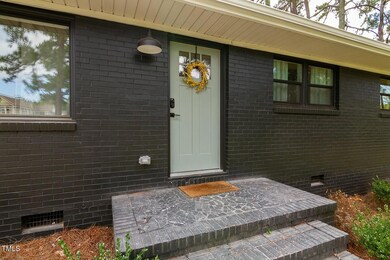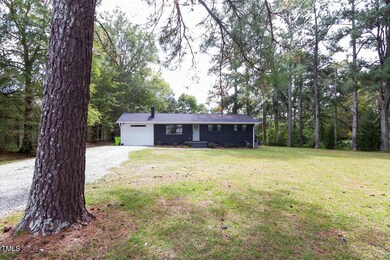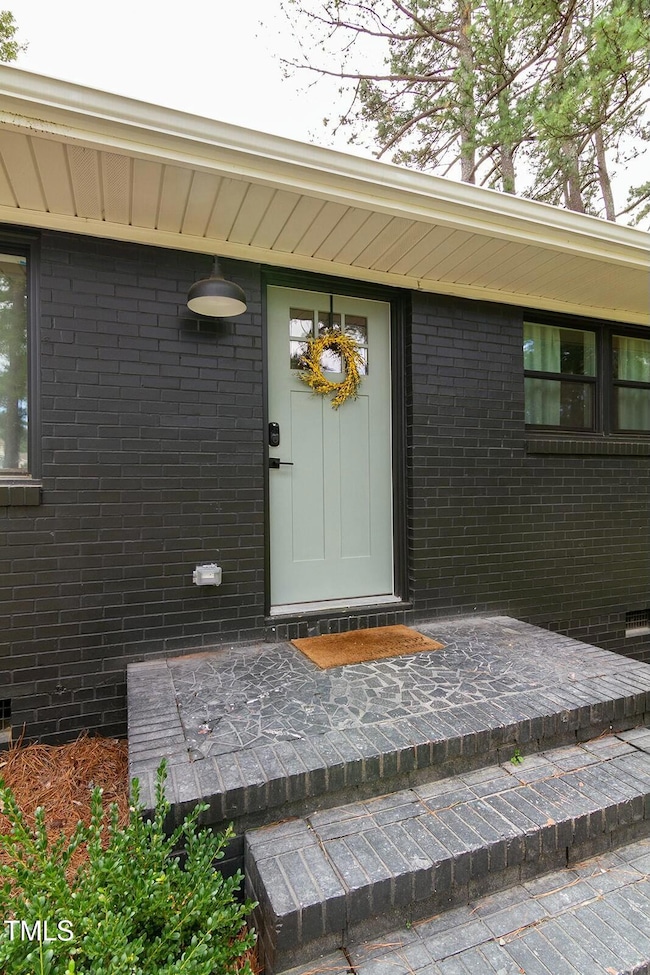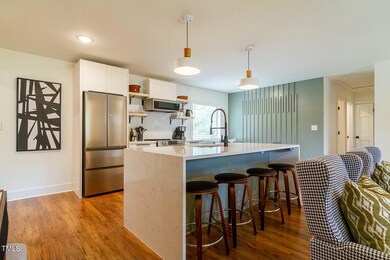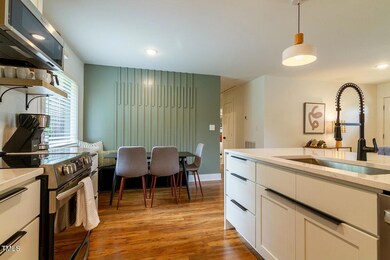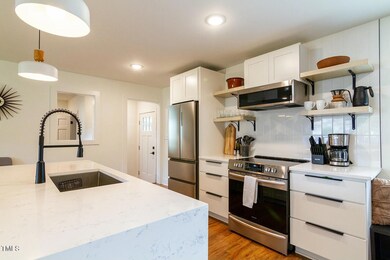
112 Aviation Pkwy Morrisville, NC 27560
Highlights
- 0.72 Acre Lot
- Partially Wooded Lot
- No HOA
- Cedar Fork Elementary Rated A
- Granite Countertops
- 4-minute walk to Cedar Fork District Park
About This Home
As of January 2025This Charming Ranch home was completly remodeled in 2023. Great location close to the airport and minutes from shopping and restaurants. Spacious one story with open concept kitchen/living room. Boasts a large front yard with plenty of parking opportunities, very large back yard that is private and has a patio as well. This was a great income producing property as well.
The right side of the property is in the flood zone but the home is not so no flood insurance is required.
Home Details
Home Type
- Single Family
Est. Annual Taxes
- $3,745
Year Built
- Built in 1961 | Remodeled
Lot Details
- 0.72 Acre Lot
- Property fronts a state road
- Landscaped
- Partially Wooded Lot
- Back and Front Yard
- Property is zoned TCR
Home Design
- Brick Exterior Construction
- Brick Foundation
- Shingle Roof
- Vinyl Siding
- Lead Paint Disclosure
Interior Spaces
- 1,350 Sq Ft Home
- 1-Story Property
- Double Pane Windows
- Family Room
- Game Room
Kitchen
- Breakfast Bar
- Free-Standing Electric Range
- Dishwasher
- Kitchen Island
- Granite Countertops
Flooring
- Tile
- Luxury Vinyl Tile
Bedrooms and Bathrooms
- 3 Bedrooms
- 1 Full Bathroom
- Primary bathroom on main floor
- Bathtub with Shower
Laundry
- Laundry Room
- Washer and Electric Dryer Hookup
Parking
- 6 Parking Spaces
- Gravel Driveway
- 6 Open Parking Spaces
- Off-Street Parking
Schools
- Cedar Fork Elementary School
- West Cary Middle School
- Panther Creek High School
Utilities
- Central Air
- Heating System Uses Gas
- No Septic System
- Community Sewer or Septic
- High Speed Internet
- Cable TV Available
Additional Features
- Patio
- In Flood Plain
Community Details
- No Home Owners Association
Listing and Financial Details
- Assessor Parcel Number 0755243705
Map
Home Values in the Area
Average Home Value in this Area
Property History
| Date | Event | Price | Change | Sq Ft Price |
|---|---|---|---|---|
| 01/14/2025 01/14/25 | Sold | $470,000 | +10.6% | $348 / Sq Ft |
| 12/16/2024 12/16/24 | Pending | -- | -- | -- |
| 12/12/2024 12/12/24 | For Sale | $425,000 | -- | $315 / Sq Ft |
Tax History
| Year | Tax Paid | Tax Assessment Tax Assessment Total Assessment is a certain percentage of the fair market value that is determined by local assessors to be the total taxable value of land and additions on the property. | Land | Improvement |
|---|---|---|---|---|
| 2024 | $3,796 | $431,476 | $225,000 | $206,476 |
| 2023 | $2,460 | $240,848 | $180,000 | $60,848 |
| 2022 | $2,373 | $233,080 | $180,000 | $53,080 |
| 2021 | $2,283 | $233,080 | $180,000 | $53,080 |
| 2020 | $2,258 | $233,080 | $180,000 | $53,080 |
| 2019 | $2,586 | $231,024 | $160,000 | $71,024 |
| 2018 | $2,458 | $231,024 | $160,000 | $71,024 |
| 2017 | $2,367 | $231,024 | $160,000 | $71,024 |
| 2016 | $2,308 | $231,024 | $160,000 | $71,024 |
| 2015 | $2,246 | $217,304 | $150,000 | $67,304 |
| 2014 | $2,149 | $217,304 | $150,000 | $67,304 |
Mortgage History
| Date | Status | Loan Amount | Loan Type |
|---|---|---|---|
| Previous Owner | $5,250,000 | New Conventional |
Deed History
| Date | Type | Sale Price | Title Company |
|---|---|---|---|
| Warranty Deed | $470,000 | None Listed On Document | |
| Warranty Deed | $470,000 | None Listed On Document | |
| Warranty Deed | $233,500 | Henderson Trinity M | |
| Interfamily Deed Transfer | -- | Attorney |
Similar Homes in the area
Source: Doorify MLS
MLS Number: 10067023
APN: 0755.13-24-3705-000
- 109 Belle Plain Dr
- 172 Cotten Dr
- 316 Church St
- 901 Myers Point Dr Unit 17
- 905 Myers Point Dr
- 909 Myers Point Dr Unit 19
- 913 Myers Point Dr
- 917 Myers Point Dr Unit 21
- 940 Myers Point Dr
- 324 Church St
- 944 Myers Point Dr Unit 37
- 320 Church St
- 344 Church St
- 364 Church St
- 928 Myers Point Dr Unit 33
- 936 Myers Point Dr Unit 35
- 932 Myers Point Dr Unit 34
- 1040 Myers Point Dr
- 108 Clements Dr
- 102 Stella Ct
