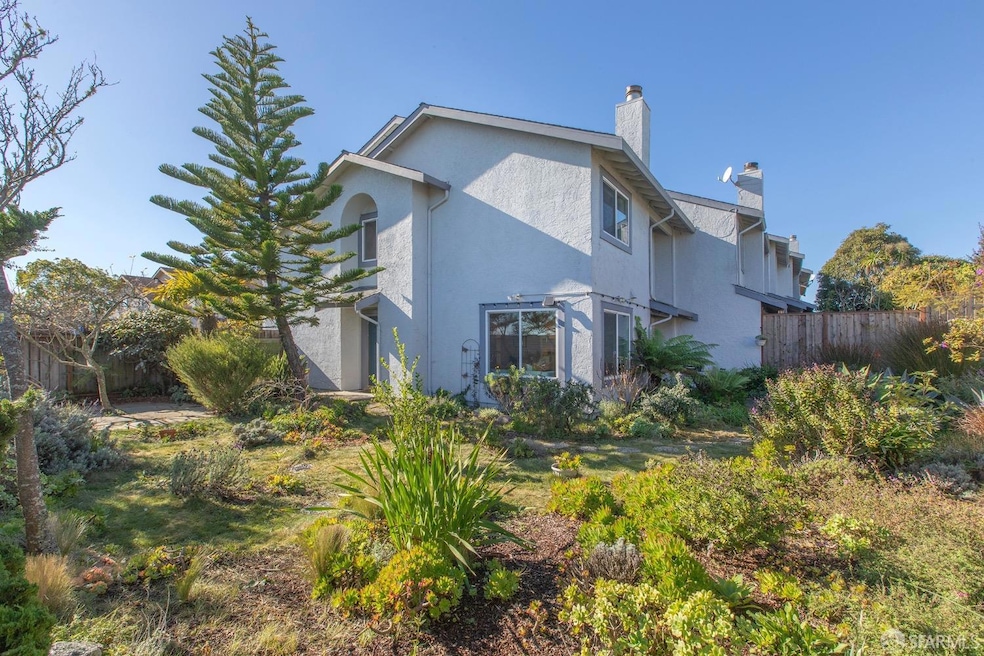
112 Bayview Cir San Francisco, CA 94124
Silver Terrace NeighborhoodHighlights
- Bay View
- Side by Side Parking
- South Facing Home
- 5,262 Acre Lot
- Dogs and Cats Allowed
- Wood Burning Fireplace
About This Home
As of March 2025Welcome home to this generously sized 1,600-square-foot, rarely-available end unit with features you won't find anywhere else in the neighborhood! The home has only one shared wall, windows on three sides, an enormous private yard with mature landscaping on a 5,000+ sq.ft. lot, a two-car garage with interior access, and downtown and SF bay views from the three bedrooms located on the upper level. Enter the main living level from the private fenced yard or directly from the attached garage, and you'll find a bright kitchen with new cabinets & countertops, stainless steel appliances, and a dining area with sliding glass doors that open to the enormous private yard, and a living room with wood-burning fireplace. The smart layout has three bedrooms, including a primary suite with vaulted ceiling upstairs. The en-suite primary bedroom has large south-facing windows, a remodeled shower with river-rock details, and bay views. The two additional bedrooms face north and share a bathroom off the hallway. Part of the Silverview Terrace HOA which includes private streets and a private park. Enjoy beautiful weather, downtown and bay views, and a stunning private yard with mature fruit trees and irrigation system. Water is included in monthly HOA fee.
Last Buyer's Agent
Anthony Torres
Redfin License #02206016
Townhouse Details
Home Type
- Townhome
Est. Annual Taxes
- $5,374
Year Built
- Built in 1986
Lot Details
- South Facing Home
HOA Fees
- $618 Monthly HOA Fees
Parking
- 2 Car Garage
- Front Facing Garage
- Side by Side Parking
- Garage Door Opener
Property Views
- Bay
- Views of the Bay Bridge
- Downtown
Interior Spaces
- 2 Full Bathrooms
- 1,594 Sq Ft Home
- Wood Burning Fireplace
Laundry
- Laundry on upper level
- Dryer
- Washer
Listing and Financial Details
- Assessor Parcel Number 5335-A144
Community Details
Overview
- Association fees include common areas, maintenance exterior, ground maintenance, management, roof, sewer, water
- Silverview Terrace Association
Pet Policy
- Limit on the number of pets
- Dogs and Cats Allowed
Map
Home Values in the Area
Average Home Value in this Area
Property History
| Date | Event | Price | Change | Sq Ft Price |
|---|---|---|---|---|
| 03/14/2025 03/14/25 | Sold | $999,999 | +0.5% | $627 / Sq Ft |
| 02/21/2025 02/21/25 | Pending | -- | -- | -- |
| 02/13/2025 02/13/25 | For Sale | $995,000 | -- | $624 / Sq Ft |
Tax History
| Year | Tax Paid | Tax Assessment Tax Assessment Total Assessment is a certain percentage of the fair market value that is determined by local assessors to be the total taxable value of land and additions on the property. | Land | Improvement |
|---|---|---|---|---|
| 2024 | $5,374 | $456,239 | $152,685 | $303,554 |
| 2023 | $5,296 | $447,294 | $149,692 | $297,602 |
| 2022 | $5,202 | $438,524 | $146,757 | $291,767 |
| 2021 | $5,112 | $429,927 | $143,880 | $286,047 |
| 2020 | $5,127 | $425,519 | $142,405 | $283,114 |
| 2019 | $4,951 | $417,176 | $139,613 | $277,563 |
| 2018 | $4,786 | $408,997 | $136,876 | $272,121 |
| 2017 | $4,730 | $400,979 | $134,193 | $266,786 |
| 2016 | $4,632 | $393,117 | $131,562 | $261,555 |
| 2015 | $4,575 | $387,213 | $129,586 | $257,627 |
| 2014 | $4,714 | $379,629 | $127,048 | $252,581 |
Mortgage History
| Date | Status | Loan Amount | Loan Type |
|---|---|---|---|
| Open | $599,999 | New Conventional | |
| Previous Owner | $320,000 | New Conventional | |
| Previous Owner | $170,000 | Unknown | |
| Previous Owner | $172,000 | No Value Available |
Deed History
| Date | Type | Sale Price | Title Company |
|---|---|---|---|
| Grant Deed | -- | Old Republic Title | |
| Interfamily Deed Transfer | -- | None Available | |
| Grant Deed | $215,000 | Old Republic Title Company |
Similar Homes in San Francisco, CA
Source: San Francisco Association of REALTORS® MLS
MLS Number: 425011022
APN: 5335A-144
- 1601 Newhall St
- 19 Vistaview Ct
- 139 Bridgeview Dr
- 446 Bayview Cir
- 392 Bayview Cir
- 4800 3rd St Unit 406
- 20 Apollo St
- 4801 3rd St
- 125 Topeka Ave
- 1687 Mckinnon Ave
- 1636 Revere Ave
- 1627 Revere Ave
- 1947 Palou Ave
- 106 Scotia Ave
- 1466 Oakdale Ave
- 2022 Palou Ave
- 1531 Jerrold Ave
- 1475 Shafter Ave
- 25 Las Villas Ct
- 1371 Palou Ave
