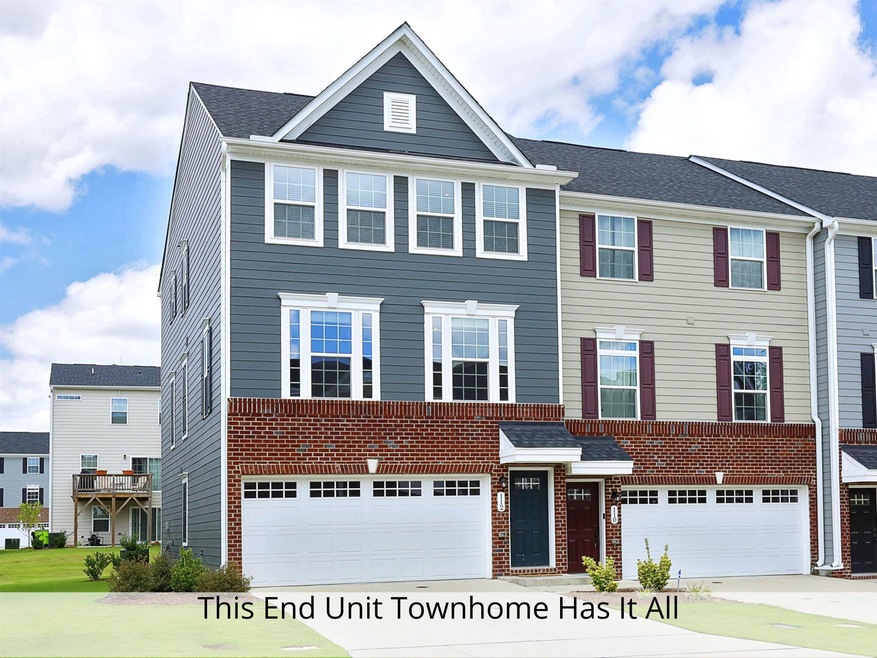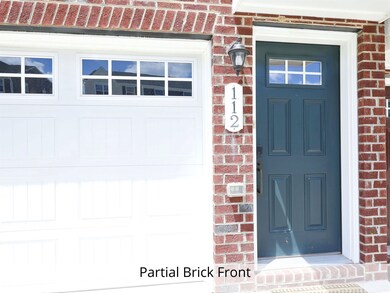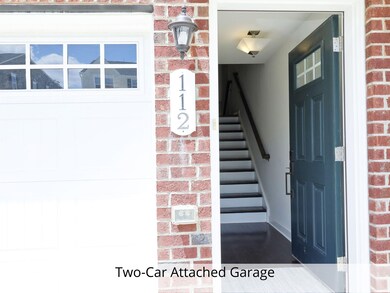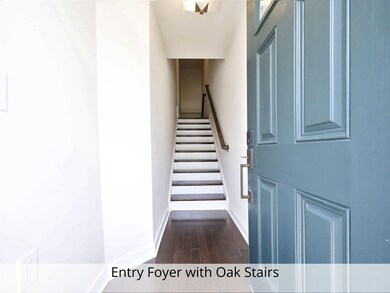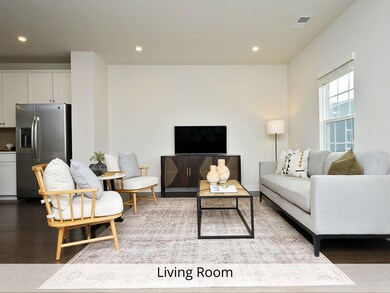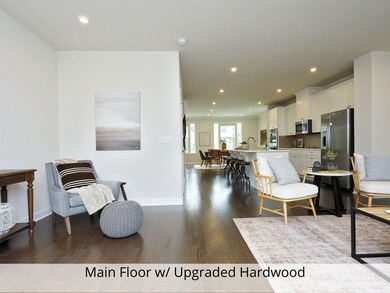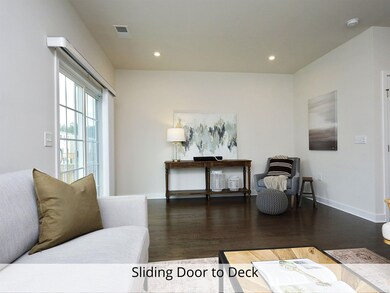
112 Boarstall Creek Durham, NC 27707
Cross County NeighborhoodHighlights
- Deck
- Wood Flooring
- End Unit
- Traditional Architecture
- Bonus Room
- Quartz Countertops
About This Home
As of August 2022UPGRADES GALORE...Like New...Kitchen; Double Wall Oven, Gas Cook Top, Quartz Countertops, tile back splash. Crown Molding, NEST thermostat on each floor, hardwoods on living floor, upgraded carpet, baths ceramic tile surround, craftsman details, oak stairs, finished multi-purpose room w attached full bath. Sidelights front windows in eating area & 2 windows in each secondary bedroom w this Schubert plan. 2 car attached garage only 4* min from I40/54 10* min to UNC & 12* Min to Duke *drive times approx.
Townhouse Details
Home Type
- Townhome
Est. Annual Taxes
- $3,490
Year Built
- Built in 2019
Lot Details
- 3,703 Sq Ft Lot
- Lot Dimensions are 101 x 35 x 102 x 38
- End Unit
HOA Fees
- $110 Monthly HOA Fees
Parking
- 2 Car Attached Garage
- Front Facing Garage
- Garage Door Opener
Home Design
- Traditional Architecture
- Brick Exterior Construction
- Slab Foundation
Interior Spaces
- 2,417 Sq Ft Home
- 3-Story Property
- Tray Ceiling
- Smooth Ceilings
- Blinds
- Entrance Foyer
- Family Room
- Living Room
- Combination Kitchen and Dining Room
- Bonus Room
- Utility Room
- Pull Down Stairs to Attic
Kitchen
- Double Oven
- Gas Cooktop
- Microwave
- Plumbed For Ice Maker
- Dishwasher
- Quartz Countertops
Flooring
- Wood
- Carpet
- Tile
Bedrooms and Bathrooms
- 3 Bedrooms
- Walk-In Closet
- Double Vanity
- Soaking Tub
- Shower Only
- Walk-in Shower
Laundry
- Laundry Room
- Laundry on upper level
- Dryer
- Washer
Outdoor Features
- Deck
- Patio
- Porch
Schools
- Creekside Elementary School
- Githens Middle School
- Jordan High School
Utilities
- Forced Air Heating and Cooling System
- Heating System Uses Natural Gas
- Electric Water Heater
- Cable TV Available
Community Details
Overview
- Association fees include insurance, ground maintenance, maintenance structure, storm water maintenance
- Real Manage Association, Phone Number (866) 473-2573
- Built by Ryan Homes
- Creekside Commons Subdivision, Schubert Floorplan
Recreation
- Trails
Map
Home Values in the Area
Average Home Value in this Area
Property History
| Date | Event | Price | Change | Sq Ft Price |
|---|---|---|---|---|
| 12/14/2023 12/14/23 | Off Market | $460,000 | -- | -- |
| 08/18/2022 08/18/22 | Sold | $460,000 | -1.1% | $190 / Sq Ft |
| 07/29/2022 07/29/22 | Pending | -- | -- | -- |
| 07/14/2022 07/14/22 | For Sale | $465,000 | -- | $192 / Sq Ft |
Tax History
| Year | Tax Paid | Tax Assessment Tax Assessment Total Assessment is a certain percentage of the fair market value that is determined by local assessors to be the total taxable value of land and additions on the property. | Land | Improvement |
|---|---|---|---|---|
| 2024 | $3,822 | $273,992 | $52,000 | $221,992 |
| 2023 | $3,589 | $273,992 | $52,000 | $221,992 |
| 2022 | $3,507 | $273,992 | $52,000 | $221,992 |
| 2021 | $3,490 | $273,992 | $52,000 | $221,992 |
| 2020 | $3,408 | $273,992 | $52,000 | $221,992 |
| 2019 | $647 | $52,000 | $52,000 | $0 |
Mortgage History
| Date | Status | Loan Amount | Loan Type |
|---|---|---|---|
| Open | $368,000 | New Conventional |
Deed History
| Date | Type | Sale Price | Title Company |
|---|---|---|---|
| Warranty Deed | $460,000 | Lockamy Law Firm Pa | |
| Special Warranty Deed | $322,000 | None Available | |
| Warranty Deed | $400,000 | Nvr Settlement Services |
Similar Homes in the area
Source: Doorify MLS
MLS Number: 2462170
APN: 224966
- 4742 Randall Rd
- 4711 Marena Place
- 20 Al Acqua Dr
- 4 Teahouse Ct
- 301 Kinsale Dr
- 5144 Niagra Dr
- 51 Treviso Place
- 5222 Niagra Dr Unit 5222
- 1221 Bridgefort Ln
- 16 Portofino Place
- 1220 Bridgeforth Ln
- 1005 Bridgeforth Ln
- 4808 Farrington Rd
- 5113 Farrington Rd
- 5113 Farrington Rd
- 5113 Farrington Rd
- 5113 Farrington Rd
- 5113 Farrington Rd
- 4307 Pope Rd
- 321 Nottingham Dr
