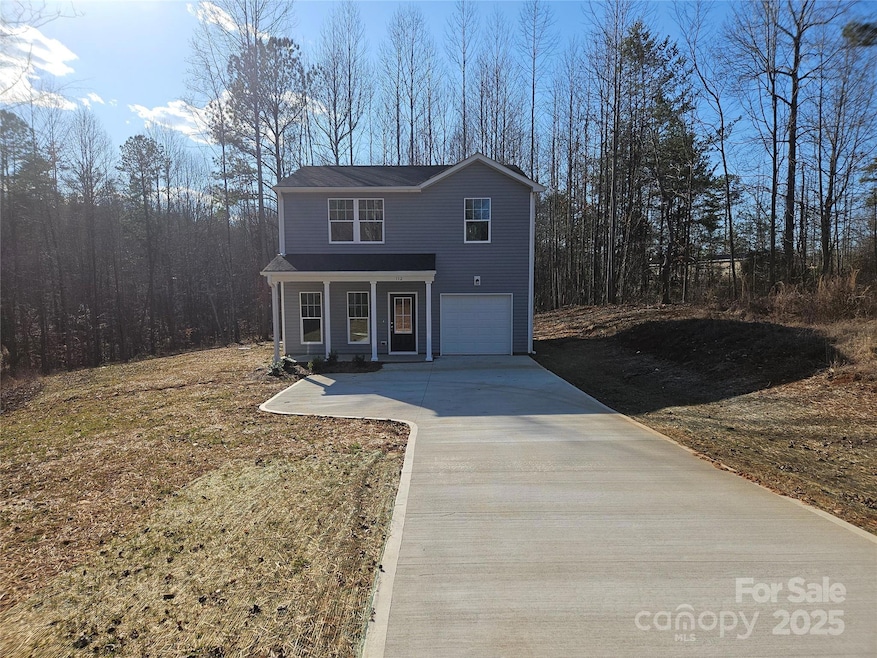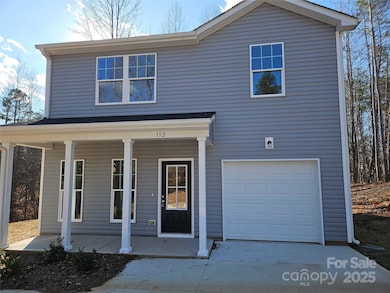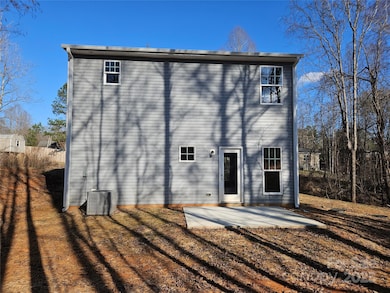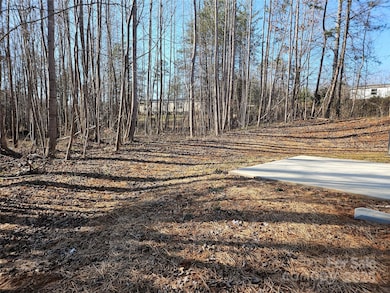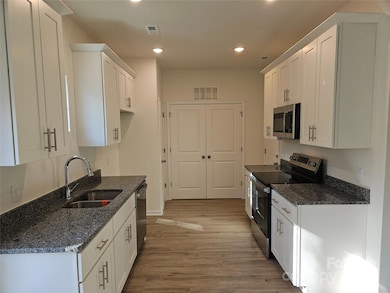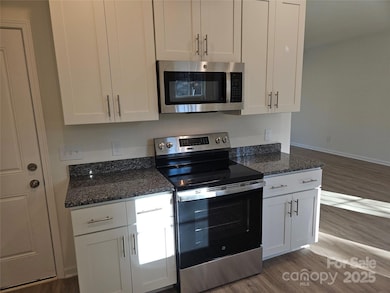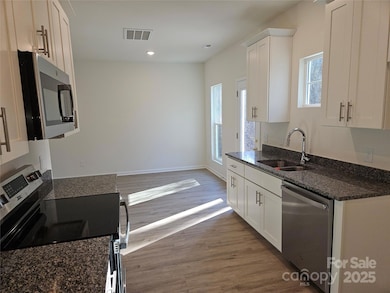
112 Brook Creek Dr Troutman, NC 28166
Troutman NeighborhoodEstimated payment $2,039/month
Highlights
- New Construction
- Contemporary Architecture
- 1 Car Attached Garage
- Open Floorplan
- Front Porch
- Walk-In Closet
About This Home
New. Never been lived in 2 story home with open floor plan with a large primary bedroom upstairs along with 2 secondary bedrooms, A large primary bath with Dual sinks and a walk in closet. A full bath in the hall between the secondary bedrooms. Nice patio along with a wooded back yard for semi private gathering.
Listing Agent
NorthGroup Real Estate LLC Brokerage Email: bryan@dunawayrealestate.com License #269713

Co-Listing Agent
NorthGroup Real Estate LLC Brokerage Email: bryan@dunawayrealestate.com License #267292
Home Details
Home Type
- Single Family
Year Built
- Built in 2023 | New Construction
Lot Details
- Property is zoned RA
Parking
- 1 Car Attached Garage
- Driveway
Home Design
- Contemporary Architecture
- Slab Foundation
- Vinyl Siding
Interior Spaces
- 2-Story Property
- Open Floorplan
- Insulated Windows
- Vinyl Flooring
- Pull Down Stairs to Attic
Kitchen
- Electric Oven
- Electric Range
- Microwave
Bedrooms and Bathrooms
- 3 Bedrooms
- Split Bedroom Floorplan
- Walk-In Closet
Laundry
- Laundry Room
- Washer and Electric Dryer Hookup
Outdoor Features
- Patio
- Front Porch
Schools
- Troutman Elementary And Middle School
- South Iredell High School
Utilities
- Forced Air Heating and Cooling System
- Electric Water Heater
- Septic Tank
Community Details
- Rocky Creek Cove Subdivision
Listing and Financial Details
- Assessor Parcel Number 4740-01-5244.000
Map
Home Values in the Area
Average Home Value in this Area
Property History
| Date | Event | Price | Change | Sq Ft Price |
|---|---|---|---|---|
| 04/14/2025 04/14/25 | Pending | -- | -- | -- |
| 04/01/2025 04/01/25 | Price Changed | $309,900 | -3.1% | $214 / Sq Ft |
| 03/31/2025 03/31/25 | For Sale | $319,900 | 0.0% | $221 / Sq Ft |
| 03/26/2025 03/26/25 | Off Market | $319,900 | -- | -- |
| 02/26/2025 02/26/25 | For Sale | $319,900 | -- | $221 / Sq Ft |
Similar Homes in Troutman, NC
Source: Canopy MLS (Canopy Realtor® Association)
MLS Number: 4227279
- 166 Brook Creek Dr
- 207 Ridge Creek Dr Unit 22
- 104 Crooked Branch Way
- 118 Alfara Ln
- 504 Fern Hill Rd
- 504 Fern Hill Rd
- 504 Fern Hill Rd
- 504 Fern Hill Rd
- 504 Fern Hill Rd
- 504 Fern Hill Rd
- 504 Fern Hill Rd
- 133 Crooked Branch Way
- 522 Fern Hill Rd Unit 17
- 163 Winding Forest Dr Unit 6
- 173 Winding Forest Dr Unit 7
- 188 Winding Forest Dr
- 522 Fern Hill Rd 17
- 552 Fern Hill Rd 21
- 552 Fern Hill Rd Unit 21
- 164 Crooked Branch Way
