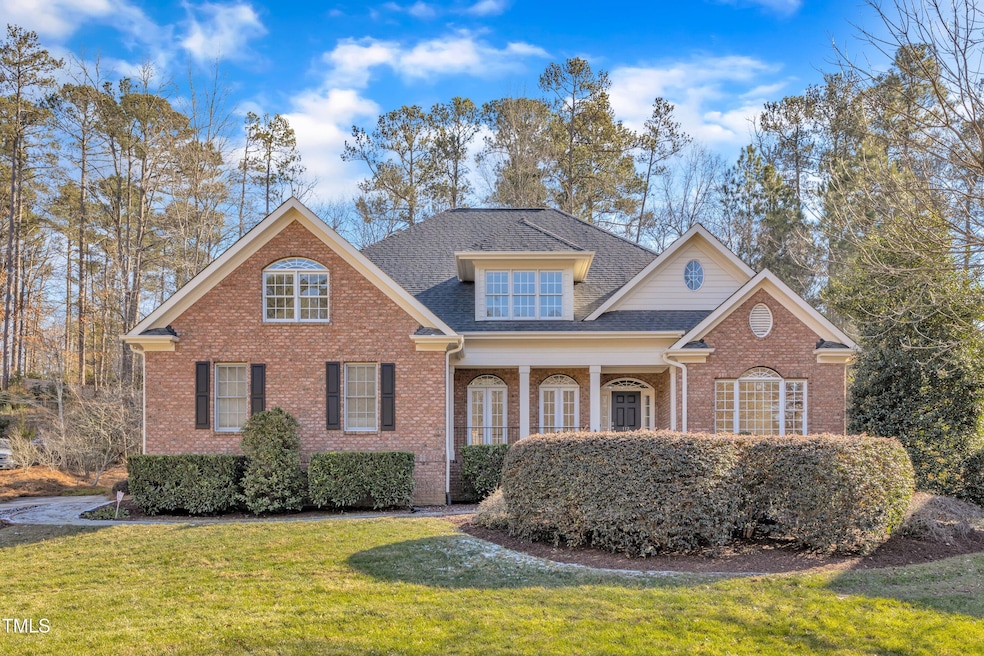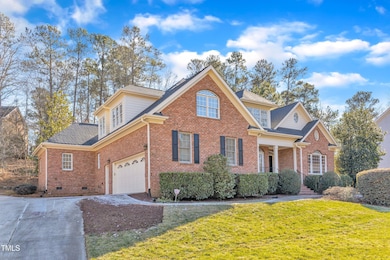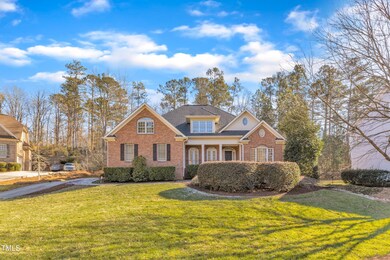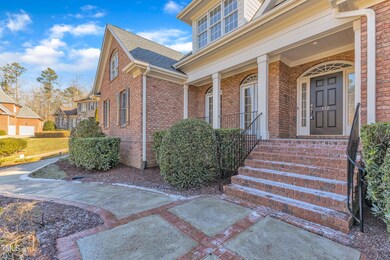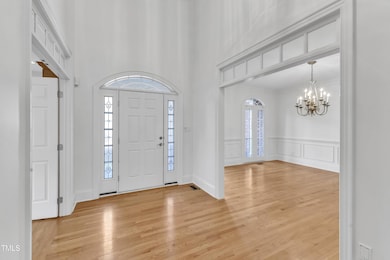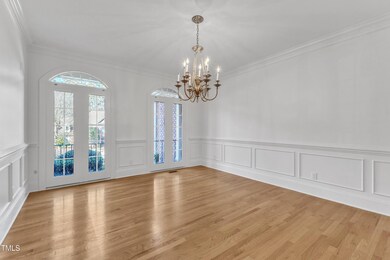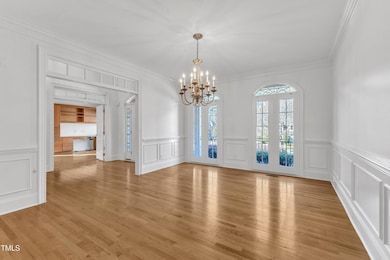
112 Bruington Ct Morrisville, NC 27560
Weston NeighborhoodHighlights
- 0.46 Acre Lot
- Traditional Architecture
- Main Floor Primary Bedroom
- Northwoods Elementary School Rated A
- Wood Flooring
- Attic
About This Home
As of February 2025Sellers have accepted an offer and are waiting for DD money. Fantastic opportunity to own and personalize a home in the highly desirable WESTON ESTATES neighborhood! This thoughtfully designed property features a great floor plan with main floor primary suite with a fully accessible ensuite bath, a main floor guest suite with its own private bath, and a large office, ideal for remote work or study. The two-story living room boasts soaring ceilings, filling the home with natural light and offering an inviting space for relaxation or entertaining. Upstairs, you'll find two additional bedrooms with 2 full baths and a generously sized bonus room, perfect for a playroom, media space, or home gym. The home is equipped with a wheelchair lift in the garage and full handicap accessibility in the primary bath, which can easily be modified to suit your needs.
Nestled on a quiet cul-de-sac and just a short walk to Cedar Fork Park and nearby greenways, and restaurants. This home combines convenience, and outdoor access. With a brand-new roof, fresh interior and exterior paint, and a versatile layout, the price reflects opportunities for additional updates and includes a carpet allowance, allowing you to bring your vision to life.
Offer deadline Sunday 1/19 9am
Home Details
Home Type
- Single Family
Est. Annual Taxes
- $8,908
Year Built
- Built in 2000
Lot Details
- 0.46 Acre Lot
HOA Fees
- $55 Monthly HOA Fees
Parking
- 2 Car Attached Garage
- 2 Open Parking Spaces
Home Design
- Traditional Architecture
- Brick Exterior Construction
- Block Foundation
- Shingle Roof
Interior Spaces
- 3,832 Sq Ft Home
- 2-Story Property
- Bar Fridge
- Family Room with Fireplace
- Dining Room
- Home Office
- Bonus Room
- Attic
Kitchen
- Built-In Oven
- Built-In Gas Range
- Dishwasher
Flooring
- Wood
- Carpet
Bedrooms and Bathrooms
- 4 Bedrooms
- Primary Bedroom on Main
Accessible Home Design
- Accessible Elevator Installed
- Accessible Bedroom
- Accessible Common Area
- Central Living Area
- Handicap Accessible
- Accessible Entrance
Schools
- Northwoods Elementary School
- West Cary Middle School
- Cary High School
Utilities
- Central Air
- Heating System Uses Natural Gas
- Tankless Water Heater
Listing and Financial Details
- Assessor Parcel Number 0755449079
Community Details
Overview
- Association fees include unknown
- Omega Association, Phone Number (919) 461-0109
- Built by REINERT CUSTOM HOMES INC
- Weston Estates Subdivision
Recreation
- Community Pool
Map
Home Values in the Area
Average Home Value in this Area
Property History
| Date | Event | Price | Change | Sq Ft Price |
|---|---|---|---|---|
| 02/03/2025 02/03/25 | Sold | $920,000 | +8.2% | $240 / Sq Ft |
| 01/19/2025 01/19/25 | Pending | -- | -- | -- |
| 01/16/2025 01/16/25 | For Sale | $850,000 | -- | $222 / Sq Ft |
Tax History
| Year | Tax Paid | Tax Assessment Tax Assessment Total Assessment is a certain percentage of the fair market value that is determined by local assessors to be the total taxable value of land and additions on the property. | Land | Improvement |
|---|---|---|---|---|
| 2024 | $8,908 | $1,023,542 | $250,000 | $773,542 |
| 2023 | $7,575 | $721,601 | $145,000 | $576,601 |
| 2022 | $7,305 | $721,601 | $145,000 | $576,601 |
| 2021 | $6,947 | $721,601 | $145,000 | $576,601 |
| 2020 | $6,947 | $721,601 | $145,000 | $576,601 |
| 2019 | $6,730 | $604,146 | $145,000 | $459,146 |
| 2018 | $6,330 | $604,146 | $145,000 | $459,146 |
| 2017 | $6,092 | $604,146 | $145,000 | $459,146 |
| 2016 | $0 | $617,863 | $145,000 | $472,863 |
| 2015 | -- | $711,417 | $180,000 | $531,417 |
| 2014 | -- | $711,417 | $180,000 | $531,417 |
Deed History
| Date | Type | Sale Price | Title Company |
|---|---|---|---|
| Warranty Deed | $920,000 | None Listed On Document | |
| Warranty Deed | $920,000 | None Listed On Document | |
| Warranty Deed | $564,000 | -- |
Similar Homes in Morrisville, NC
Source: Doorify MLS
MLS Number: 10071166
APN: 0755.14-44-9079-000
- 314 Montelena Place
- 109 Belle Plain Dr
- 342 View Dr
- 108 Clements Dr
- 207 Wildfell Trail
- 184 Wildfell Trail
- 2049 Weston Green Loop
- 622 Chronicle Dr
- 468 Talons Rest Way
- 172 Cotten Dr
- 3009 Weston Green Loop
- 3003 Weston Green Loop
- 102 Stella Ct
- 100 Pebble Ridge Farms Ct
- 316 Church St
- 901 Myers Point Dr Unit 17
- 905 Myers Point Dr
- 909 Myers Point Dr Unit 19
- 913 Myers Point Dr
- 940 Myers Point Dr
