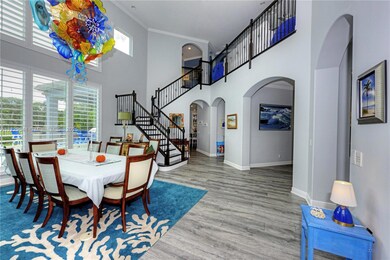
112 Bryce Ln Jupiter, FL 33458
Estimated payment $13,812/month
Highlights
- Lake Front
- In Ground Pool
- Vaulted Ceiling
- Limestone Creek Elementary School Rated A-
- Maid or Guest Quarters
- Wood Flooring
About This Home
Luxurious 6 Bedroom Home with stunning views in Jupiter. Perfect for entertaining, this exquisite home boasts over 4800 sq. ft. and offers luxury, comfort, and convenience in one of the most desirable locations. With 6 bedrooms and 5.5 bathrooms, 3 car garage with E/V Charging Station, large loft, home office, music room and bonus room, this home offers ample space for family and guests. Primary suite is a sanctuary with hardwood floors, spacious bath, library/lounge area space and large walk in closets. Each room is designed with comfort and style in mind. The gourmet kitchen is a culinary delight equipped with top of the line appliances and custom features, Schlabach cabinets, "Irish Cupboard" pantry, large double side by side refrigerators, induction cooktop, Elkay water disp.
Home Details
Home Type
- Single Family
Est. Annual Taxes
- $13,820
Year Built
- Built in 2002
Lot Details
- 0.26 Acre Lot
- 50 Ft Wide Lot
- Lake Front
- Southwest Facing Home
- Fenced
- Property is zoned R1 (city
HOA Fees
- $386 Monthly HOA Fees
Parking
- 3 Car Garage
- Automatic Garage Door Opener
- Driveway
- Open Parking
Home Design
- Concrete Roof
Interior Spaces
- 4,824 Sq Ft Home
- 2-Story Property
- Wet Bar
- Built-In Features
- Vaulted Ceiling
- Plantation Shutters
- Entrance Foyer
- Family Room
- Formal Dining Room
- Den
- Loft
- Utility Room in Garage
- Wood Flooring
- Lake Views
Kitchen
- Breakfast Area or Nook
- Built-In Oven
- Dishwasher
- Cooking Island
- Disposal
Bedrooms and Bathrooms
- 6 Bedrooms
- Main Floor Bedroom
- Closet Cabinetry
- Walk-In Closet
- Maid or Guest Quarters
- Separate Shower in Primary Bathroom
Laundry
- Laundry in Garage
- Dryer
- Washer
Outdoor Features
- In Ground Pool
- Exterior Lighting
Utilities
- Central Heating and Cooling System
Community Details
- Mystic Cove Subdivision
- Mandatory home owners association
Listing and Financial Details
- Assessor Parcel Number 30424034130000250
Map
Home Values in the Area
Average Home Value in this Area
Tax History
| Year | Tax Paid | Tax Assessment Tax Assessment Total Assessment is a certain percentage of the fair market value that is determined by local assessors to be the total taxable value of land and additions on the property. | Land | Improvement |
|---|---|---|---|---|
| 2024 | $14,033 | $841,503 | -- | -- |
| 2023 | $13,854 | $816,993 | $0 | $0 |
| 2022 | $13,813 | $793,197 | $0 | $0 |
| 2021 | $13,725 | $770,094 | $0 | $0 |
| 2018 | $12,953 | $728,545 | $0 | $0 |
| 2017 | $12,977 | $713,560 | $224,733 | $488,827 |
| 2016 | $10,294 | $556,679 | $0 | $0 |
Property History
| Date | Event | Price | Change | Sq Ft Price |
|---|---|---|---|---|
| 01/22/2025 01/22/25 | For Sale | $2,199,000 | +163.4% | $456 / Sq Ft |
| 06/17/2016 06/17/16 | Sold | $835,000 | 0.0% | $173 / Sq Ft |
| 06/17/2016 06/17/16 | Sold | $835,000 | -6.7% | $173 / Sq Ft |
| 05/18/2016 05/18/16 | Pending | -- | -- | -- |
| 05/18/2016 05/18/16 | Pending | -- | -- | -- |
| 03/03/2016 03/03/16 | For Sale | $895,000 | -10.1% | $186 / Sq Ft |
| 06/24/2015 06/24/15 | For Sale | $995,000 | -- | $206 / Sq Ft |
Similar Homes in Jupiter, FL
Source: MIAMI REALTORS® MLS
MLS Number: A11729841
APN: 30-42-40-34-13-000-0250
- 133 Mystic Ln
- 18510 Lake Bend Dr
- 18465 Symphony Ct
- 18480 Symphony Ct
- 18400 Symphony Ct
- 6577 Woodloch Ct
- 18416 Symphony Ct
- 18424 Symphony Ct
- 6185 White Oak Ct
- 18352 Flagship Cir
- 18375 Oak Leaf Ct
- 18330 Lake Bend Dr
- 18295 Lake Bend Dr
- 6079 Winding Lake Dr
- 18820 Cassine Holly Ct
- 18183 Jupiter Landings Dr
- 18951 Painted Leaf Ct
- 6305 Launch Club Cir
- 6157 Winding Lake Dr
- 18293 Jupiter Landings Dr






