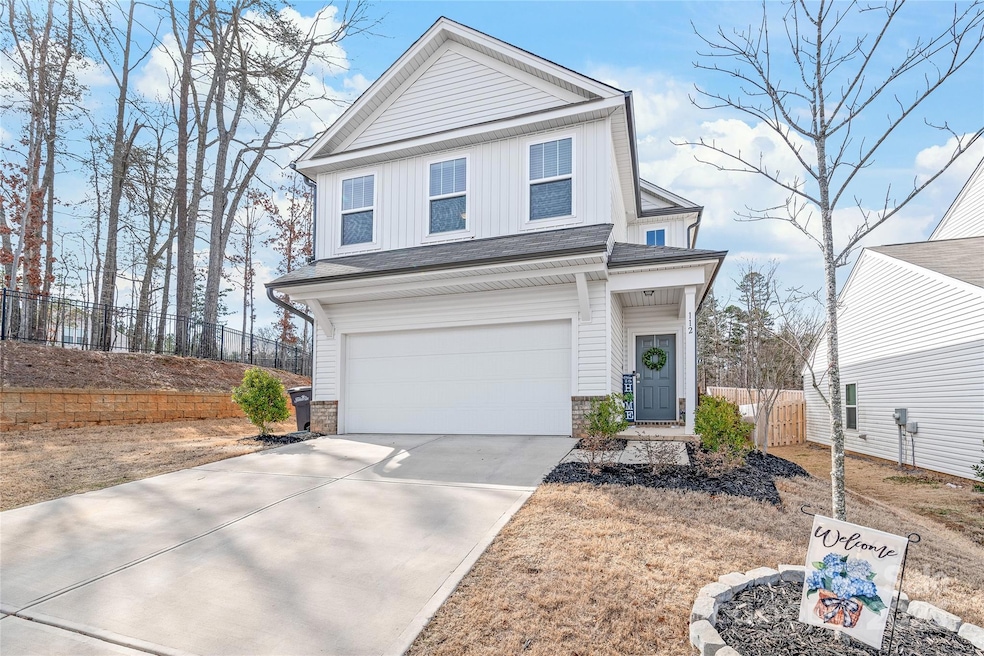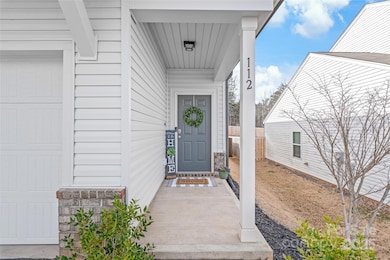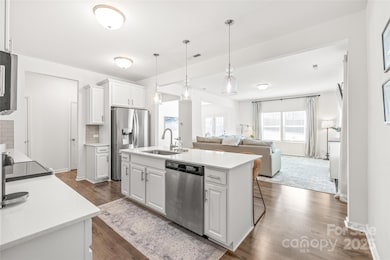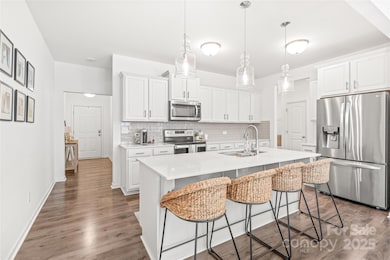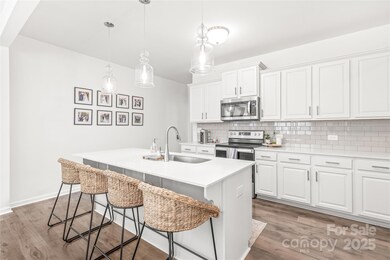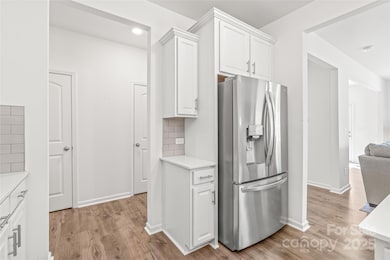
112 Buoy Ln Statesville, NC 28677
Estimated payment $2,157/month
Highlights
- Open Floorplan
- Mud Room
- Patio
- Transitional Architecture
- Community Pool
- Garden Bath
About This Home
Welcome to this stunning, move-in-ready home that exudes charm and elegance! It boasts three beautifully appointed bedrooms, & 2.5 bathrooms. The versatile second-floor flex space can serve as a playroom, rec room, or serene home office.
The chef’s kitchen is a true culinary delight. It showcases gorgeous white cabinets, quartz countertops, & a tile backsplash. The spacious island is perfect for entertaining! This kitchen has ample storage and a generous pantry. The open floor plan bathes the living areas in natural light, creating a bright & airy atmosphere.
Enjoy the convenience of a dedicated workspace on the first floor, complete with a stylish drop zone featuring a built-in bench & hooks for added functionality. Step outside to unwind in your expansive backyard, featuring an oversized patio ideal for gatherings & a beautifully stained privacy fence that offers a peaceful retreat. This home is a perfect blend of style and practicality, ready for you to make it your own!
Listing Agent
NorthGroup Real Estate LLC Brokerage Email: kvandynerealty@gmail.com License #242192

Home Details
Home Type
- Single Family
Est. Annual Taxes
- $3,443
Year Built
- Built in 2022
Lot Details
- Back Yard Fenced
- Property is zoned R10, R-10
HOA Fees
- $31 Monthly HOA Fees
Parking
- 2 Car Garage
- Front Facing Garage
- Garage Door Opener
Home Design
- Transitional Architecture
- Brick Exterior Construction
- Slab Foundation
- Composition Roof
- Vinyl Siding
Interior Spaces
- 2-Story Property
- Open Floorplan
- Mud Room
- Vinyl Flooring
Kitchen
- Electric Oven
- Electric Range
- Microwave
- Dishwasher
- Kitchen Island
- Disposal
Bedrooms and Bathrooms
- 3 Bedrooms
- Garden Bath
Outdoor Features
- Patio
Schools
- Troutman Elementary And Middle School
- South Iredell High School
Utilities
- Central Heating and Cooling System
- Cable TV Available
Listing and Financial Details
- Assessor Parcel Number 47733-22-8117
Community Details
Overview
- Superior Mgt Association, Phone Number (704) 875-7299
- Built by True Homes LLC
- Hidden Lakes Subdivision
- Mandatory home owners association
Recreation
- Community Pool
Map
Home Values in the Area
Average Home Value in this Area
Tax History
| Year | Tax Paid | Tax Assessment Tax Assessment Total Assessment is a certain percentage of the fair market value that is determined by local assessors to be the total taxable value of land and additions on the property. | Land | Improvement |
|---|---|---|---|---|
| 2024 | $3,443 | $332,470 | $50,000 | $282,470 |
| 2023 | $3,443 | $332,470 | $50,000 | $282,470 |
| 2022 | $12 | $18,000 | $18,000 | $0 |
Property History
| Date | Event | Price | Change | Sq Ft Price |
|---|---|---|---|---|
| 04/14/2025 04/14/25 | Price Changed | $330,000 | -1.5% | $152 / Sq Ft |
| 03/25/2025 03/25/25 | Price Changed | $335,000 | -1.5% | $154 / Sq Ft |
| 03/08/2025 03/08/25 | For Sale | $340,000 | -- | $156 / Sq Ft |
Deed History
| Date | Type | Sale Price | Title Company |
|---|---|---|---|
| Warranty Deed | $341,500 | -- | |
| Warranty Deed | $341,500 | None Listed On Document | |
| Warranty Deed | $164,500 | Hinson Faulk Pa |
Mortgage History
| Date | Status | Loan Amount | Loan Type |
|---|---|---|---|
| Open | $324,321 | No Value Available | |
| Closed | $324,321 | New Conventional |
Similar Homes in Statesville, NC
Source: Canopy MLS (Canopy Realtor® Association)
MLS Number: 4222182
APN: 4733-22-8117.000
- 111 Buoy Ln Unit 392
- 144 Mooring Dr
- 127 Giant Oak Ave
- 133 Batten Ridge Dr
- 116 Water Ski Dr
- 136 Gunwale St Unit 510a
- 000 Wallace Springs Rd
- 271 Batten Ridge Dr Unit 286
- 106 Jetty Ln Unit 472
- 113 Clove Hitch Dr
- 188 Batten Ridge Dr Unit 524
- 190 Batten Ridge Dr Unit 525p
- 188 Water Ski Dr
- 203 Batten Ridge Dr Unit 313
- 195 Hidden Lakes Rd
- 206 Hidden Lakes Rd
- 183 Giant Oak Ave
- 185 Giant Oak Ave
- 189 Giant Oak Ave
- 191 Giant Oak Ave
