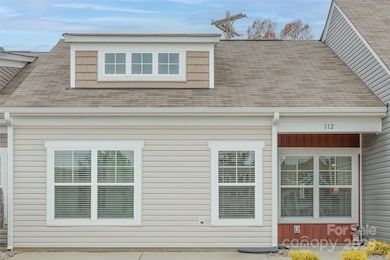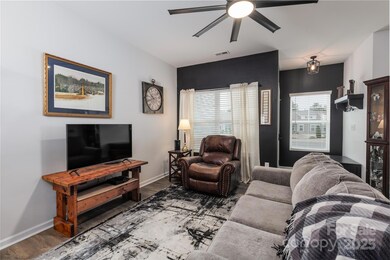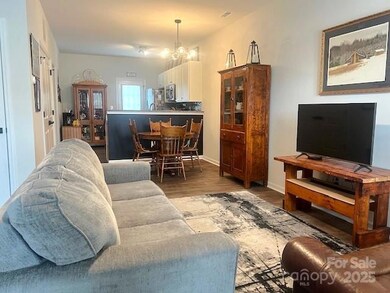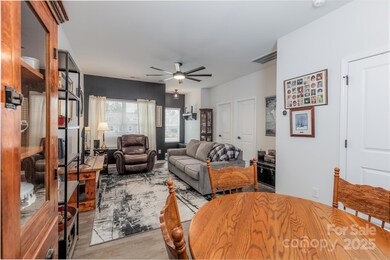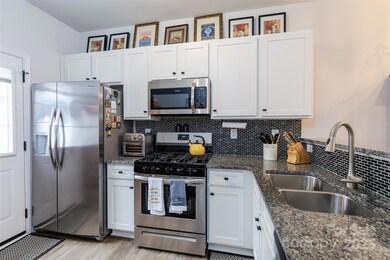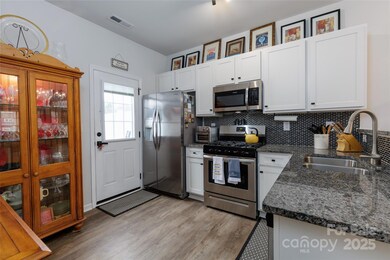
112 Canina Ln Indian Trail, NC 28079
Highlights
- Traditional Architecture
- Lawn
- Laundry Room
- Indian Trail Elementary School Rated A
- Enclosed patio or porch
- Picnic Area
About This Home
As of March 2025Almost brand new, 2020, fantastic one floor townhome close to shopping, restaurants, and entertainment. No stairs to worry about! Two bedrooms/two full baths - open floorplan. Same vinyl plank flooring throughout for continuity -no carpet to worry about. Primary suite with large walk in closet and dual vanity. Upgraded glass tile backsplash in kitchen with granite countertops, gas stove, and soft close cabinetry. Upgraded door handles, pulls, and light fixtures throughout. Laundry closet extra large with upper shelves. White privacy fence surrounding back courtyard with stone pavers and white gravel.
Last Agent to Sell the Property
RE/MAX Executive Brokerage Email: clyncken@gmail.com License #280838

Townhouse Details
Home Type
- Townhome
Year Built
- Built in 2020
Lot Details
- Back Yard Fenced
- Lawn
HOA Fees
- $155 Monthly HOA Fees
Parking
- Driveway
Home Design
- Traditional Architecture
- Slab Foundation
- Composition Roof
- Vinyl Siding
Interior Spaces
- 955 Sq Ft Home
- 1-Story Property
- Ceiling Fan
- Vinyl Flooring
- Laundry Room
Kitchen
- Gas Range
- Microwave
- Dishwasher
- Disposal
Bedrooms and Bathrooms
- 2 Main Level Bedrooms
- 2 Full Bathrooms
Outdoor Features
- Enclosed patio or porch
Schools
- Indian Trail Elementary School
- Sun Valley Middle School
- Sun Valley High School
Utilities
- Central Air
- Heat Pump System
- Cable TV Available
Listing and Financial Details
- Assessor Parcel Number 07-084-635
Community Details
Overview
- Plyler Place HOA, Phone Number (704) 875-7299
- Plyler Place Subdivision
- Mandatory home owners association
Amenities
- Picnic Area
Map
Home Values in the Area
Average Home Value in this Area
Property History
| Date | Event | Price | Change | Sq Ft Price |
|---|---|---|---|---|
| 03/12/2025 03/12/25 | Sold | $295,900 | -1.3% | $310 / Sq Ft |
| 02/10/2025 02/10/25 | Pending | -- | -- | -- |
| 01/28/2025 01/28/25 | Price Changed | $299,900 | -1.7% | $314 / Sq Ft |
| 12/16/2024 12/16/24 | For Sale | $305,000 | +3.4% | $319 / Sq Ft |
| 07/10/2024 07/10/24 | Sold | $295,000 | 0.0% | $306 / Sq Ft |
| 06/03/2024 06/03/24 | Pending | -- | -- | -- |
| 05/09/2024 05/09/24 | For Sale | $295,000 | -- | $306 / Sq Ft |
Similar Homes in the area
Source: Canopy MLS (Canopy Realtor® Association)
MLS Number: 4207569
- 125 Plyler Rd
- 1025 Ridgefield Cir
- 124 Balboa St Unit 26
- 605 Allen Way
- 415 Indian Trail Rd S
- 138 Marron Dr Unit 25
- Lot #4 , #5 Brown Ln
- 419 Burr St
- 247 Aylesbury Ln
- 5809 Carolina Manor Ct
- 4705 Granite Ct
- 5804 Crosswinds Ct
- 00 Rose Dr
- 4405 Ashton Ct
- 3013 Spring Fancy Ln
- 0000 Forsyth Ave
- 00 Gribble Rd
- 423 Wescott St Unit 73
- 3908 Brittany Ct
- 6420 Conifer Cir

