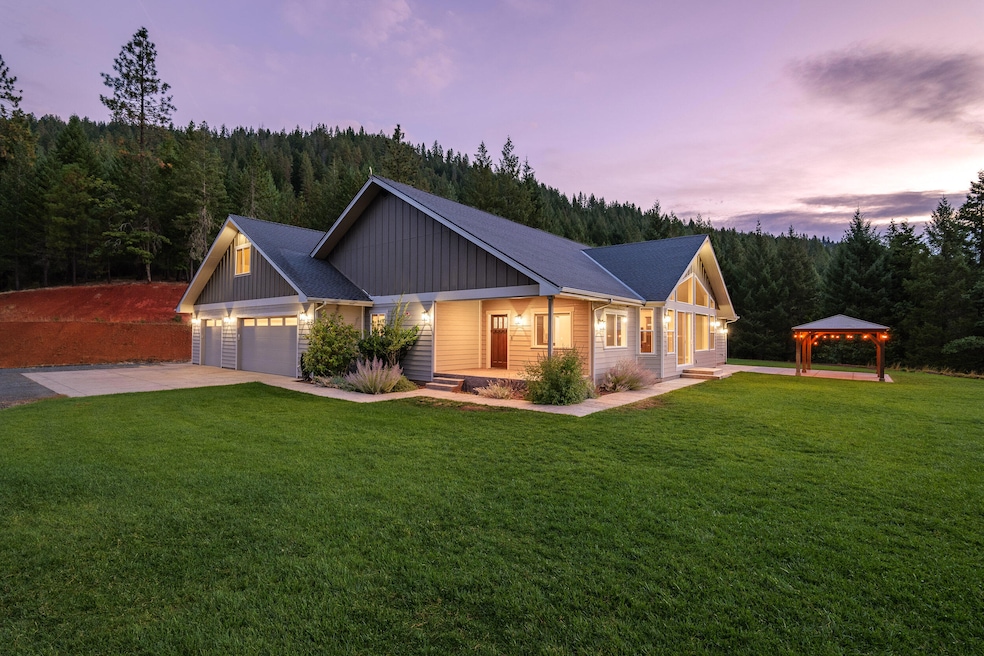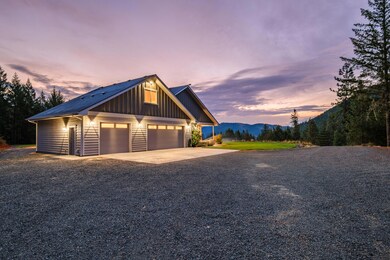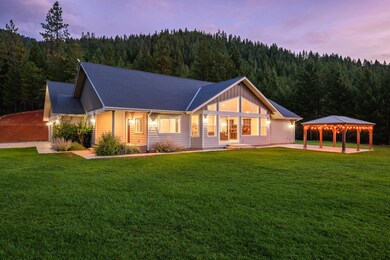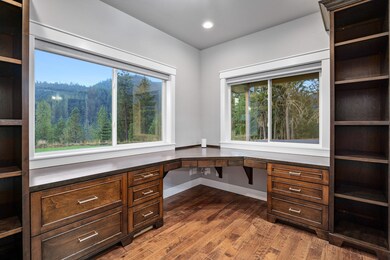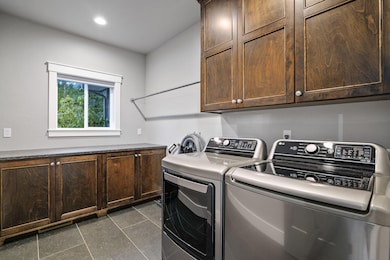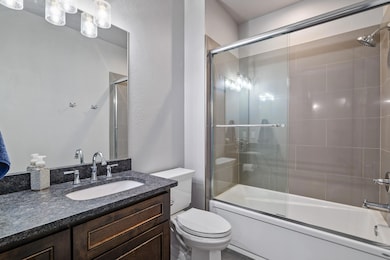
112 Carmel Rd Rogue River, OR 97537
Highlights
- RV Access or Parking
- 80.7 Acre Lot
- Craftsman Architecture
- Panoramic View
- Open Floorplan
- Wooded Lot
About This Home
As of February 2025Discover unmatched luxury, privacy, and opportunity at this custom-built estate on 80.7 acres in the heart of Southern Oregon. The 3,321 SqFt main home features 4 bedrooms and 3 baths, high-end finishes, vaulted ceilings, and a chef's kitchen with premium quartzite countertops, top-tier appliances, and a spacious island. Retreat to the expansive primary suite with a spa-inspired bath, including a freestanding soaking tub and steam shower. The additional 1,288 SqFt guest house offers 2 bedrooms and 1 bath, with heated concrete floors and modern conveniences. Outdoors, enjoy breathtaking views, serene hiking trails, and direct access to over 400 acres of BLM land. Designed for those who crave both luxury and adventure, this property offers space, seclusion, and modern amenities in a pristine natural setting. Perfect for multi-generational living, entertaining, or as a peaceful retreat, 112 Carmel Drive is the epitome of elegance in the Rogue Valley.
Home Details
Home Type
- Single Family
Est. Annual Taxes
- $4,571
Year Built
- Built in 2018
Lot Details
- 80.7 Acre Lot
- Landscaped
- Sloped Lot
- Front Yard Sprinklers
- Wooded Lot
- Property is zoned FR, FR
Parking
- 3 Car Attached Garage
- Heated Garage
- Garage Door Opener
- Gravel Driveway
- RV Access or Parking
Property Views
- Panoramic
- Mountain
- Territorial
- Valley
Home Design
- Craftsman Architecture
- Traditional Architecture
- Frame Construction
- Composition Roof
- Concrete Perimeter Foundation
Interior Spaces
- 4,609 Sq Ft Home
- 2-Story Property
- Open Floorplan
- Central Vacuum
- Built-In Features
- Vaulted Ceiling
- Ceiling Fan
- Double Pane Windows
- Mud Room
- Great Room
- Home Office
- Bonus Room
Kitchen
- Eat-In Kitchen
- Breakfast Bar
- Range with Range Hood
- Microwave
- Dishwasher
- Kitchen Island
- Stone Countertops
- Disposal
Flooring
- Wood
- Carpet
- Stone
- Concrete
Bedrooms and Bathrooms
- 4 Bedrooms
- Primary Bedroom on Main
- Linen Closet
- Walk-In Closet
- 3 Full Bathrooms
- Double Vanity
- Soaking Tub
- Bathtub with Shower
- Bathtub Includes Tile Surround
Laundry
- Laundry Room
- Dryer
- Washer
Home Security
- Surveillance System
- Carbon Monoxide Detectors
- Fire and Smoke Detector
Outdoor Features
- Patio
- Shed
Additional Homes
- 1,288 SF Accessory Dwelling Unit
- Accessory Dwelling Unit (ADU)
Schools
- Rogue River Elementary School
- Rogue River Middle School
- Rogue River Jr/Sr High School
Utilities
- Cooling Available
- Heat Pump System
- Well
- Water Heater
- Septic Tank
Listing and Financial Details
- Exclusions: Washer and Dryer in Main Home
- Tax Lot 001
- Assessor Parcel Number 10998022
Community Details
Overview
- No Home Owners Association
- Property is near a preserve or public land
Recreation
- Trails
Map
Home Values in the Area
Average Home Value in this Area
Property History
| Date | Event | Price | Change | Sq Ft Price |
|---|---|---|---|---|
| 02/25/2025 02/25/25 | Sold | $1,372,500 | -1.3% | $298 / Sq Ft |
| 01/15/2025 01/15/25 | Pending | -- | -- | -- |
| 01/15/2025 01/15/25 | For Sale | $1,390,000 | +1.3% | $302 / Sq Ft |
| 12/13/2024 12/13/24 | Off Market | $1,372,500 | -- | -- |
| 12/13/2024 12/13/24 | For Sale | $1,390,000 | 0.0% | $302 / Sq Ft |
| 11/16/2024 11/16/24 | Pending | -- | -- | -- |
| 09/24/2024 09/24/24 | For Sale | $1,390,000 | -- | $302 / Sq Ft |
Tax History
| Year | Tax Paid | Tax Assessment Tax Assessment Total Assessment is a certain percentage of the fair market value that is determined by local assessors to be the total taxable value of land and additions on the property. | Land | Improvement |
|---|---|---|---|---|
| 2024 | $4,696 | $395,576 | $88,186 | $307,390 |
| 2023 | $4,571 | $384,059 | $85,619 | $298,440 |
| 2022 | $4,401 | $384,059 | $85,619 | $298,440 |
| 2021 | $4,255 | $372,879 | $83,119 | $289,760 |
| 2020 | $1,323 | $102,260 | $61,860 | $40,400 |
| 2019 | $1,272 | $96,400 | $58,300 | $38,100 |
| 2018 | $351 | $15,330 | $15,330 | $0 |
| 2017 | $357 | $15,330 | $15,330 | $0 |
| 2016 | $342 | $14,451 | $14,451 | $0 |
| 2015 | $330 | $14,451 | $14,451 | $0 |
| 2014 | $312 | $13,622 | $13,622 | $0 |
Mortgage History
| Date | Status | Loan Amount | Loan Type |
|---|---|---|---|
| Open | $520,000 | New Conventional | |
| Previous Owner | $558,000 | New Conventional | |
| Previous Owner | $450,000 | New Conventional | |
| Previous Owner | -- | No Value Available | |
| Previous Owner | $250,000 | Credit Line Revolving |
Deed History
| Date | Type | Sale Price | Title Company |
|---|---|---|---|
| Warranty Deed | $1,372,500 | First American Title | |
| Warranty Deed | $1,058,000 | First American Title | |
| Warranty Deed | $710,000 | Ticor Title Company Of Or | |
| Deed | -- | -- | |
| Warranty Deed | $75,000 | Ticor Title | |
| Interfamily Deed Transfer | -- | None Available |
Similar Homes in Rogue River, OR
Source: Southern Oregon MLS
MLS Number: 220190263
APN: 10998022
- 231 Fielder Creek Rd
- 2583 E Evans Creek Rd
- 2466 W Evans Creek Rd
- 2295 W Evans Creek Rd
- 5203 W Evans Creek Rd
- 4186 E Evans Creek Rd
- 1329 W Evans Creek Rd
- 1496 E Evans Creek Rd
- 235 Lloyellen Dr
- 935 Pine St
- 315 W Evans Creek Rd Unit 18
- 315 W Evans Creek Rd Unit 28
- 409 Valley View Dr
- 906 Broadway St Unit 500
- 5648 Foothill Blvd Unit 5
- 5648 Foothill Blvd Unit SPC 40
- 5651 Foothill Blvd
- 109 Hickory Dr
- 416 Berglund St
- 111 Dove Place
