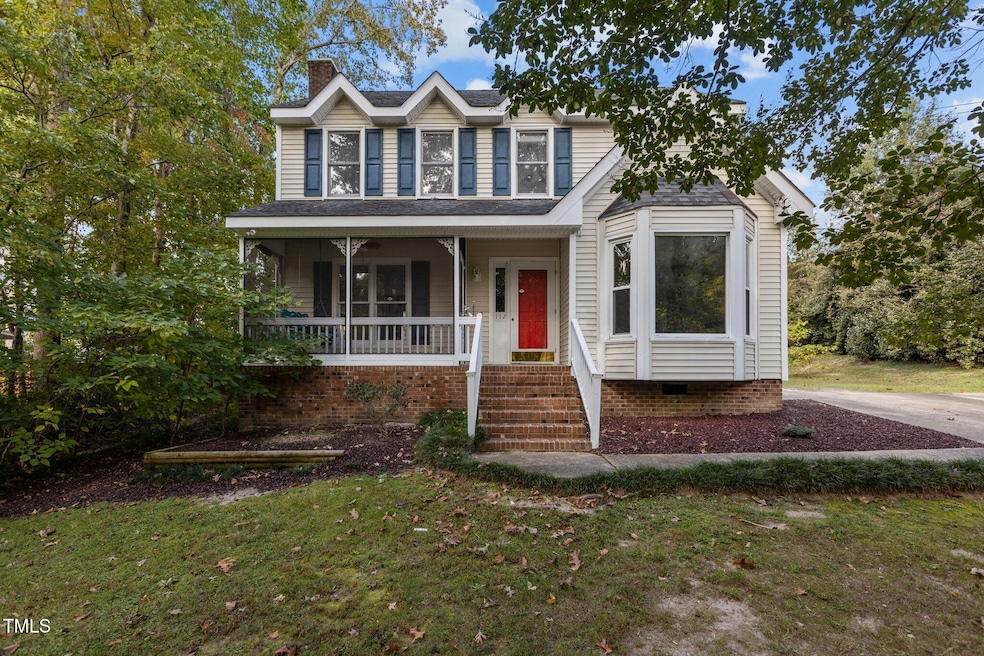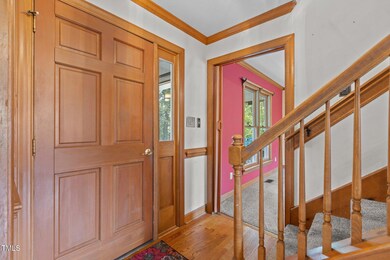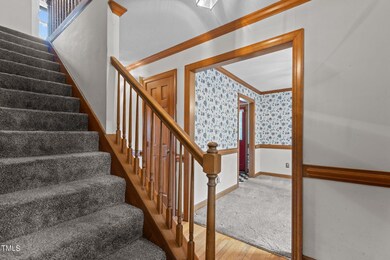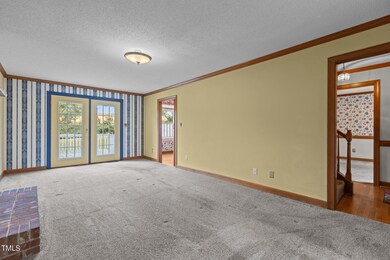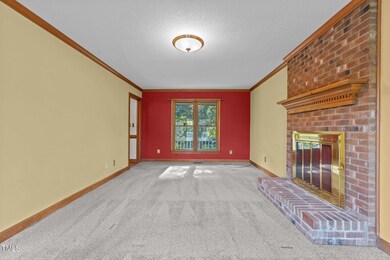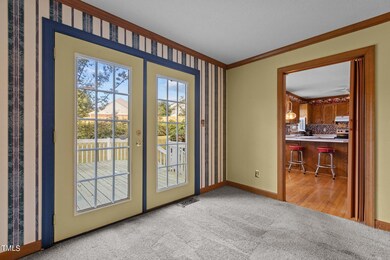
112 Carrington Dr Knightdale, NC 27545
Highlights
- 0.38 Acre Lot
- Traditional Architecture
- 1 Fireplace
- Deck
- Wood Flooring
- No HOA
About This Home
As of November 2024Come see this lovely 2-story home in Knightdale's Carrington Woods. This charming home offers the ideal combination of affordability, potential, and location, making it an excellent investment or the perfect starter home. Downstairs you can enjoy the large living room with fireplace, Bright kitchen with eat-in breakfast area and Separate dining room that could easily be converted into an at-home office! Continue upstairs to the Primary bedroom with walk-in closet and 2 secondary bedrooms. Lots of storage space in the attic, outdoor storage closet and storage shed. Enjoy this Private wooded lot w/ large deck and treelined backyard that is perfect for outdoor living. The lot also backs up the Greenway!! No HOA!! Refrigerator, Washer/Dryer included!! Just a short drive away from the vibrant city of Raleigh with easy access to major highways. Lots of shopping and restaurants right around the corner. Home does need some TLC and is priced accordingly. Sold AS-IS.
Home Details
Home Type
- Single Family
Est. Annual Taxes
- $2,934
Year Built
- Built in 1985
Home Design
- Traditional Architecture
- Brick Foundation
- Shingle Roof
- Vinyl Siding
Interior Spaces
- 1,514 Sq Ft Home
- 2-Story Property
- 1 Fireplace
- Living Room
- Breakfast Room
- Dining Room
- Pull Down Stairs to Attic
Flooring
- Wood
- Carpet
Bedrooms and Bathrooms
- 3 Bedrooms
- Walk-In Closet
Parking
- 4 Parking Spaces
- 4 Open Parking Spaces
Schools
- Knightdale Elementary School
- Neuse River Middle School
- Knightdale High School
Utilities
- Central Air
- Heat Pump System
Additional Features
- Deck
- 0.38 Acre Lot
Community Details
- No Home Owners Association
- Carrington Woods Subdivision
Listing and Financial Details
- Assessor Parcel Number 0137726
Map
Home Values in the Area
Average Home Value in this Area
Property History
| Date | Event | Price | Change | Sq Ft Price |
|---|---|---|---|---|
| 11/25/2024 11/25/24 | Sold | $295,000 | +1.8% | $195 / Sq Ft |
| 10/23/2024 10/23/24 | Pending | -- | -- | -- |
| 10/17/2024 10/17/24 | For Sale | $289,900 | -- | $191 / Sq Ft |
Tax History
| Year | Tax Paid | Tax Assessment Tax Assessment Total Assessment is a certain percentage of the fair market value that is determined by local assessors to be the total taxable value of land and additions on the property. | Land | Improvement |
|---|---|---|---|---|
| 2024 | $2,934 | $305,642 | $65,000 | $240,642 |
| 2023 | $2,044 | $182,816 | $38,000 | $144,816 |
| 2022 | $1,975 | $182,816 | $38,000 | $144,816 |
| 2021 | $1,885 | $182,816 | $38,000 | $144,816 |
| 2020 | $1,885 | $182,816 | $38,000 | $144,816 |
| 2019 | $1,614 | $138,562 | $38,000 | $100,562 |
| 2018 | $1,523 | $138,562 | $38,000 | $100,562 |
| 2017 | $1,468 | $138,562 | $38,000 | $100,562 |
| 2016 | $1,448 | $138,562 | $38,000 | $100,562 |
| 2015 | $1,416 | $133,606 | $28,800 | $104,806 |
| 2014 | $1,367 | $133,606 | $28,800 | $104,806 |
Mortgage History
| Date | Status | Loan Amount | Loan Type |
|---|---|---|---|
| Open | $100,000 | Credit Line Revolving | |
| Closed | $92,600 | Unknown |
Deed History
| Date | Type | Sale Price | Title Company |
|---|---|---|---|
| Deed | $84,500 | -- |
Similar Homes in Knightdale, NC
Source: Doorify MLS
MLS Number: 10058768
APN: 1754.13-13-9579-000
- 313 Main St
- 321 Third Ave
- 0 N Smithfield Rd
- 106 Mingocrest Dr
- 102 Switchback St
- 603 Pine Forest Trail
- 208 George Pine Way Unit 110
- 307 S Smithfield Rd
- 215 Sallinger St
- 236 George Pine Way
- 207 Sallinger St
- 7802 Flatrock Park Dr Unit Lot 131
- 509 Keith St
- 110 Maplewood Dr
- 111 Hickory Plains Rd
- 205 Hickory Plains Rd Unit Lot 44
- 234 Palmetto Tree Way
- 987 Parkstone Towne Blvd
- 983 Parkstone Towne Blvd
- 108 Maplewood Dr
