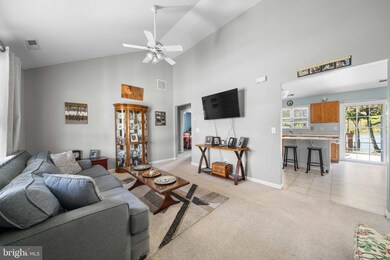
112 Cart Branch Cir Greenwood, DE 19950
Estimated payment $1,567/month
Highlights
- Hot Property
- Pond View
- No HOA
- 75 Feet of Waterfront
- Rambler Architecture
- No Interior Steps
About This Home
Welcome to this charming 3-bedroom, 2-bath rancher nestled within the town limits of Greenwood! Perfectly positioned on a scenic community pond, this home offers tranquil views and a serene setting. Step inside to find a vaulted ceiling in the spacious living room and an eat-in kitchen featuring brand-new stainless-steel appliances. The primary suite includes a handicap-accessible shower, and there's a side entrance ramp for easy accessibility. Enjoy outdoor living on the rear deck overlooking the fenced backyard—perfect for relaxing or entertaining. Additional highlights include an oversized 3-car driveway for ample parking and convenience. All this, just minutes from Routes 113 & 16 for easy commuting.
Home Details
Home Type
- Single Family
Est. Annual Taxes
- $717
Year Built
- Built in 2003
Lot Details
- 7,405 Sq Ft Lot
- Lot Dimensions are 75.00 x 100.00
- 75 Feet of Waterfront
- Property is Fully Fenced
- Property is zoned TN
Home Design
- Rambler Architecture
- Slab Foundation
- Frame Construction
- Vinyl Siding
Interior Spaces
- 1,196 Sq Ft Home
- Property has 1 Level
- Pond Views
Bedrooms and Bathrooms
- 3 Main Level Bedrooms
- 2 Full Bathrooms
Parking
- 3 Parking Spaces
- 3 Driveway Spaces
- Off-Street Parking
Accessible Home Design
- Grab Bars
- Mobility Improvements
- No Interior Steps
- Ramp on the main level
- Entry Slope Less Than 1 Foot
Outdoor Features
- Water Access
- Property is near a pond
Utilities
- Central Heating and Cooling System
- Electric Water Heater
Community Details
- No Home Owners Association
Listing and Financial Details
- Assessor Parcel Number 530-10.00-101.00
Map
Home Values in the Area
Average Home Value in this Area
Tax History
| Year | Tax Paid | Tax Assessment Tax Assessment Total Assessment is a certain percentage of the fair market value that is determined by local assessors to be the total taxable value of land and additions on the property. | Land | Improvement |
|---|---|---|---|---|
| 2024 | $1,011 | $12,350 | $950 | $11,400 |
| 2023 | $1,010 | $12,350 | $950 | $11,400 |
| 2022 | $953 | $12,350 | $950 | $11,400 |
| 2021 | $947 | $12,350 | $950 | $11,400 |
| 2020 | $659 | $12,350 | $950 | $11,400 |
| 2019 | $650 | $12,350 | $950 | $11,400 |
| 2018 | $570 | $12,350 | $0 | $0 |
| 2017 | $534 | $12,350 | $0 | $0 |
| 2016 | $542 | $12,350 | $0 | $0 |
| 2015 | $541 | $12,350 | $0 | $0 |
| 2014 | $535 | $12,350 | $0 | $0 |
Property History
| Date | Event | Price | Change | Sq Ft Price |
|---|---|---|---|---|
| 04/21/2025 04/21/25 | For Sale | $270,000 | +52.6% | $226 / Sq Ft |
| 12/05/2019 12/05/19 | Sold | $176,910 | 0.0% | $147 / Sq Ft |
| 09/26/2019 09/26/19 | For Sale | $176,910 | -- | $147 / Sq Ft |
Deed History
| Date | Type | Sale Price | Title Company |
|---|---|---|---|
| Deed | $176,910 | None Available |
Mortgage History
| Date | Status | Loan Amount | Loan Type |
|---|---|---|---|
| Open | $192,938 | FHA | |
| Closed | $167,887 | FHA | |
| Closed | $139,374 | FHA | |
| Closed | $139,397 | FHA | |
| Previous Owner | $97,500 | No Value Available |
Similar Homes in Greenwood, DE
Source: Bright MLS
MLS Number: DESU2084282
APN: 530-10.00-101.00
- 12423 Sussex Hwy
- 207 Hamilton St
- 6 W Minor St
- LOT 3 Beach Hwy
- 12241 Sussex Hwy
- 301 S Church St
- 12816 Shawnee Rd
- 14027 Sussex Hwy
- 8088 Jamesway Ln
- 10463 Beach Hwy
- 0 Champion Ln Unit DESU2083468
- 23306 S Dupont Hwy
- 14539 Saint Johnstown Rd
- 22895 S Dupont Hwy
- 14255 Sawmill Rd
- 10065 Johnson Hunt Run
- 22585 S Dupont Hwy
- 11326 Shawnee Rd
- 15128 Tillery Pines Ln
- 15128 Tillery Pines Ln






