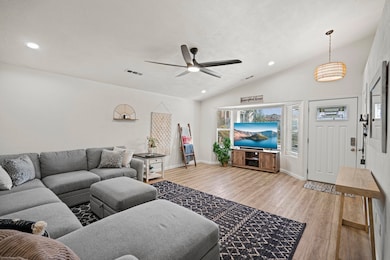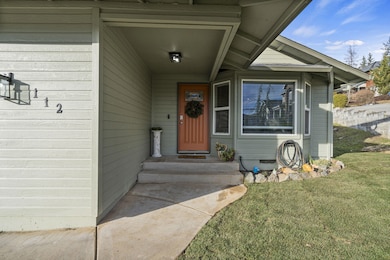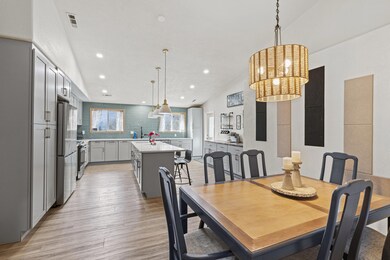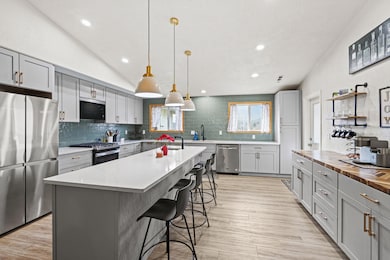
112 Cedar Ridge Terrace Rogue River, OR 97537
Highlights
- RV Garage
- Craftsman Architecture
- Vaulted Ceiling
- Open Floorplan
- Mountain View
- Stone Countertops
About This Home
As of April 2025Welcome to this beautifully remodeled home in the heart of Rogue River. The interior of the home has been completely renovated, featuring bohemian-inspired finishes throughout. The kitchen is a true highlight, with vaulted ceilings and a massive 10-ft island, perfect for cooking and entertaining. The space is adorned with gorgeous quartz countertops and custom tile showers, adding a touch of luxury to both the kitchen and bathrooms. Fresh paint and new flooring throughout create a warm and inviting atmosphere, while the master bedroom and one additional bedroom both feature spacious walk-in closets for ample storage.
Step outside onto the expansive deck, which features an above-ground swimming pool. The roof was replaced in 2023. The home includes an attached 25-ft RV garage, providing plenty of space for your vehicles or storage needs. The garage is equipped with 240V power for charging your electric vehicle.
Last Agent to Sell the Property
Cascade Hasson Sotheby's International Realty License #201248463

Home Details
Home Type
- Single Family
Est. Annual Taxes
- $3,924
Year Built
- Built in 1998
Lot Details
- 10,019 Sq Ft Lot
- Fenced
- Landscaped
- Front and Back Yard Sprinklers
- Sprinklers on Timer
- Property is zoned R-2, R-2
HOA Fees
- $30 Monthly HOA Fees
Parking
- 3 Car Garage
- Heated Garage
- Garage Door Opener
- Driveway
- RV Garage
Property Views
- Mountain
- Forest
- Neighborhood
Home Design
- Craftsman Architecture
- Block Foundation
- Frame Construction
- Asphalt Roof
Interior Spaces
- 1,769 Sq Ft Home
- 1-Story Property
- Open Floorplan
- Vaulted Ceiling
- Ceiling Fan
- Double Pane Windows
- Living Room
- Dining Room
Kitchen
- Breakfast Bar
- Oven
- Cooktop with Range Hood
- Microwave
- Dishwasher
- Kitchen Island
- Stone Countertops
- Disposal
Flooring
- Laminate
- Tile
Bedrooms and Bathrooms
- 3 Bedrooms
- Walk-In Closet
- 2 Full Bathrooms
- Double Vanity
- Dual Flush Toilets
- Bathtub Includes Tile Surround
Laundry
- Laundry Room
- Dryer
- Washer
Home Security
- Surveillance System
- Smart Locks
- Carbon Monoxide Detectors
Outdoor Features
- Outdoor Storage
- Storage Shed
Schools
- Rogue River Elementary School
- Rogue River Middle School
- Rogue River Jr/Sr High School
Utilities
- Central Air
- Heating System Uses Natural Gas
- Natural Gas Connected
- Water Heater
- Community Sewer or Septic
- Phone Available
Community Details
- Cedar Ridge Subdivision
- The community has rules related to covenants, conditions, and restrictions
- Electric Vehicle Charging Station
Listing and Financial Details
- Assessor Parcel Number 10859126
Map
Home Values in the Area
Average Home Value in this Area
Property History
| Date | Event | Price | Change | Sq Ft Price |
|---|---|---|---|---|
| 04/04/2025 04/04/25 | Sold | $500,000 | -2.0% | $283 / Sq Ft |
| 02/17/2025 02/17/25 | Pending | -- | -- | -- |
| 02/06/2025 02/06/25 | For Sale | $510,000 | +24.7% | $288 / Sq Ft |
| 07/17/2023 07/17/23 | Sold | $409,000 | -1.4% | $231 / Sq Ft |
| 06/09/2023 06/09/23 | Pending | -- | -- | -- |
| 05/05/2023 05/05/23 | Price Changed | $415,000 | -3.5% | $235 / Sq Ft |
| 04/12/2023 04/12/23 | Price Changed | $430,000 | -4.4% | $243 / Sq Ft |
| 02/26/2023 02/26/23 | For Sale | $450,000 | -- | $254 / Sq Ft |
Tax History
| Year | Tax Paid | Tax Assessment Tax Assessment Total Assessment is a certain percentage of the fair market value that is determined by local assessors to be the total taxable value of land and additions on the property. | Land | Improvement |
|---|---|---|---|---|
| 2024 | $3,924 | $266,810 | $93,410 | $173,400 |
| 2023 | $2,392 | $188,000 | $59,120 | $128,880 |
| 2022 | $2,336 | $188,000 | $59,120 | $128,880 |
| 2021 | $2,270 | $182,530 | $57,400 | $125,130 |
| 2020 | $2,212 | $177,220 | $55,720 | $121,500 |
| 2019 | $2,158 | $167,050 | $52,520 | $114,530 |
| 2018 | $2,102 | $162,190 | $50,990 | $111,200 |
| 2017 | $2,054 | $162,190 | $50,990 | $111,200 |
| 2016 | $2,003 | $152,890 | $48,070 | $104,820 |
| 2015 | $1,947 | $152,890 | $18,540 | $134,350 |
| 2014 | $1,884 | $144,120 | $17,480 | $126,640 |
Mortgage History
| Date | Status | Loan Amount | Loan Type |
|---|---|---|---|
| Previous Owner | $388,550 | New Conventional |
Deed History
| Date | Type | Sale Price | Title Company |
|---|---|---|---|
| Warranty Deed | $500,000 | Ticor Title | |
| Warranty Deed | $409,000 | First American Title | |
| Interfamily Deed Transfer | -- | None Available | |
| Warranty Deed | $139,025 | Crater Title Insurance |
Similar Homes in the area
Source: Southern Oregon MLS
MLS Number: 220195482
APN: 10859126
- 904 Broadway St Unit 503
- 106 Willow Ln
- 605 3rd St
- 105 Brolin Ct
- 510 Cypress Ave
- 308 Oak St
- 0 Oak St
- 906 Broadway St Unit 500
- 212 Oak St Unit (A & B)
- 416 Berglund St
- 515 E Main St Unit 19
- 515 E Main St Unit 16
- 106 Wards Creek Ln
- 103 Wards Creek Ln
- 409 Valley View Dr
- 935 Pine St
- 111 Cedar St
- TL 1303 E Main St
- 109 Hickory Dr
- 742 Brookside Cir






