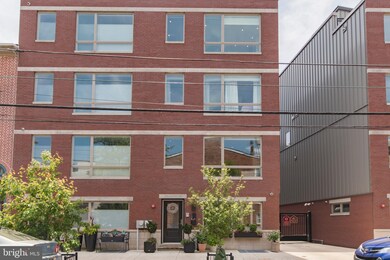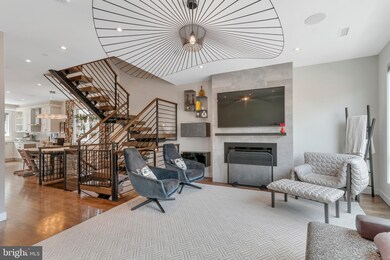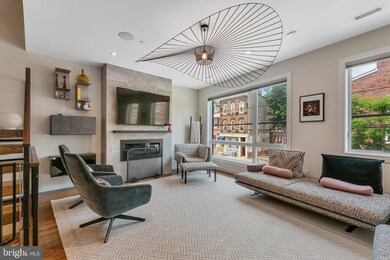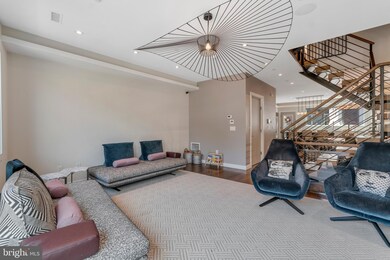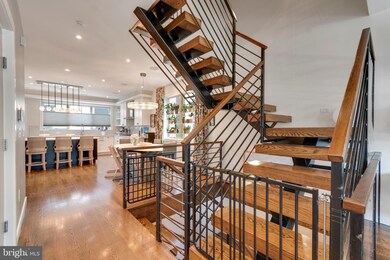
112 Christian St Unit B Philadelphia, PA 19147
Queen Village NeighborhoodHighlights
- City View
- Contemporary Architecture
- Main Floor Bedroom
- Open Floorplan
- Wood Flooring
- 2-minute walk to Serenity Park
About This Home
As of September 2021Get ready to Fall in Love! This stunning new construction home built in 2017 is situated in the Shot Towers Estates luxury gated community in Queen Village. Truly massive in size, this home is approximately 4000+ sqft, nearly 20’ wide and has a 5 stop elevator to access all levels minus the rooftop. The builder and owners have spared no expense. This home has been fully customized from top to bottom to provide every amenity and luxury a buyer would desire. The first level features a 2 car garage, a bedroom served best as a home office, front entrance hallway and a coat closet! Gorgeous 3¼” stained red oak floors extend throughout (upper levels) and you’ll love showing off your floating steel staircase! It’s sure to impress! The 2nd level is a true entertainment floor! Enjoy this open concept layout with your professionally designed kitchen featuring: custom-built cabinetry by Andrew Jacobs, an island with bar seating, marble countertops and backsplash, Wolf and Sub Zero appliance suite with cooktop, stainless range hood, wall oven, built in microwave and soffit with accent lighting. An extensive wet bar was added to provide storage and space to create those infamous cocktails! Adjacent to the kitchen is your powder room and dining area with an elegant window plant display. The front section is your living area with a gas fireplace, tiled focal wall and built in surround sound system! Just off the kitchen is a rear deck ideal for a small table and grill. The 3rd level includes 2 generous size bedrooms, full bathroom with Kohler tub, linen closet and laundry room with sink, cabinets and front loaders. The 4th level is the perfect “primary” retreat. A sizable 18’x23’ bedroom with custom built in entertainment unit, 3 walk-in closets and a spa-like bathroom retreat with views of center city. Bathroom includes custom dual vanity, freestanding soaking tub, an oversized tiled shower, linen closet and heated floors. Continue upstairs to your pilot house with a built in wet bar and massive roof deck! Here’s another great entertaining space with 360 degree views of the city, outdoor speakers and exterior lighting all around. The finished basement has been revamped! This space is best utilized as a family room or bonus 5th bedroom perfect for visitors to settle in. Guests will have a murphy bed setup and their own full bathroom with glass shower stall. Basement has an additional back room currently used for storage. Additional highlights: Hunter Douglas window treatments, Comelit video intercom series, audio throughout, Honeywell security system, HVAC-4 zone and 6 years left on the tax abatement. Enjoy living in the heart of Queen Village within walking distance to restaurants, cafes, parks and easy access to major roads. (For a complete list of highlighted features and upgrades, please request the Property Details Sheet)
Townhouse Details
Home Type
- Townhome
Est. Annual Taxes
- $5,486
Year Built
- Built in 2017
Lot Details
- 879 Sq Ft Lot
- Lot Dimensions are 19.98 x 44.00
- North Facing Home
- Property is in excellent condition
HOA Fees
- $100 Monthly HOA Fees
Parking
- 2 Car Attached Garage
- Rear-Facing Garage
- Shared Driveway
- Secure Parking
Home Design
- Semi-Detached or Twin Home
- Contemporary Architecture
- Frame Construction
Interior Spaces
- 4,000 Sq Ft Home
- Property has 4 Levels
- Open Floorplan
- Built-In Features
- Ceiling height of 9 feet or more
- Recessed Lighting
- 1 Fireplace
- Window Treatments
- Combination Kitchen and Dining Room
- Wood Flooring
- City Views
- Finished Basement
Kitchen
- Eat-In Kitchen
- Self-Cleaning Oven
- Built-In Range
- Range Hood
- Built-In Microwave
- Extra Refrigerator or Freezer
- Dishwasher
- Stainless Steel Appliances
- Kitchen Island
- Upgraded Countertops
- Wine Rack
- Disposal
Bedrooms and Bathrooms
- En-Suite Bathroom
- Walk-In Closet
- Soaking Tub
Laundry
- Laundry on upper level
- Front Loading Dryer
- Front Loading Washer
Home Security
- Surveillance System
- Security Gate
- Intercom
Utilities
- Forced Air Heating and Cooling System
- Cooling System Utilizes Natural Gas
- 200+ Amp Service
- Natural Gas Water Heater
Additional Features
- Accessible Elevator Installed
- Energy-Efficient Windows
- Balcony
Listing and Financial Details
- Tax Lot 38
- Assessor Parcel Number 022003205
Community Details
Overview
- $300 Capital Contribution Fee
- Association fees include security gate, insurance
- 1 Elevator
- Shot Tower Estates HOA
- Queen Village Subdivision
Security
- Fire Sprinkler System
Map
Home Values in the Area
Average Home Value in this Area
Property History
| Date | Event | Price | Change | Sq Ft Price |
|---|---|---|---|---|
| 09/24/2021 09/24/21 | Sold | $1,450,000 | -3.3% | $363 / Sq Ft |
| 07/30/2021 07/30/21 | Pending | -- | -- | -- |
| 07/09/2021 07/09/21 | Price Changed | $1,499,000 | -6.3% | $375 / Sq Ft |
| 05/20/2021 05/20/21 | For Sale | $1,600,000 | +16.4% | $400 / Sq Ft |
| 11/09/2017 11/09/17 | Sold | $1,375,000 | -1.7% | $306 / Sq Ft |
| 05/22/2017 05/22/17 | Pending | -- | -- | -- |
| 05/22/2017 05/22/17 | For Sale | $1,399,000 | -- | $311 / Sq Ft |
Tax History
| Year | Tax Paid | Tax Assessment Tax Assessment Total Assessment is a certain percentage of the fair market value that is determined by local assessors to be the total taxable value of land and additions on the property. | Land | Improvement |
|---|---|---|---|---|
| 2025 | $3,822 | $1,413,900 | $282,780 | $1,131,120 |
| 2024 | $3,822 | $1,413,900 | $282,780 | $1,131,120 |
| 2023 | $3,822 | $1,365,100 | $273,020 | $1,092,080 |
| 2022 | $5,486 | $273,020 | $273,020 | $0 |
| 2021 | $5,486 | $0 | $0 | $0 |
| 2020 | $5,486 | $0 | $0 | $0 |
| 2019 | $5,062 | $0 | $0 | $0 |
| 2018 | $14,358 | $0 | $0 | $0 |
| 2017 | $85,819 | $0 | $0 | $0 |
| 2016 | $85,819 | $0 | $0 | $0 |
Mortgage History
| Date | Status | Loan Amount | Loan Type |
|---|---|---|---|
| Previous Owner | $1,232,500 | New Conventional | |
| Previous Owner | $1,375,000 | Adjustable Rate Mortgage/ARM |
Deed History
| Date | Type | Sale Price | Title Company |
|---|---|---|---|
| Deed | $1,450,000 | Commonground Abstract | |
| Deed | $1,275,000 | Great American Abstract Llc |
Similar Homes in Philadelphia, PA
Source: Bright MLS
MLS Number: PAPH1014252
APN: 022003205
- 848 S Front St
- 945 S 2nd St
- 923 E Moyamensing Ave
- 131 Beck St
- 834 S Swanson St Unit 19
- 1 Christian St Unit 17
- 216 Christian St Unit E
- 826 S 2nd St Unit 3
- 246 Montrose St
- 242 Montrose St
- 244 Montrose St
- 933 S 3rd St
- 1 Queen St Unit 13A
- 945 S 3rd St
- 781 S 2nd St
- 844 S 3rd St
- 771 75 S 2nd St Unit F
- 758 S Front St
- 310 Queen St Unit 310
- 1217 S Hancock St

