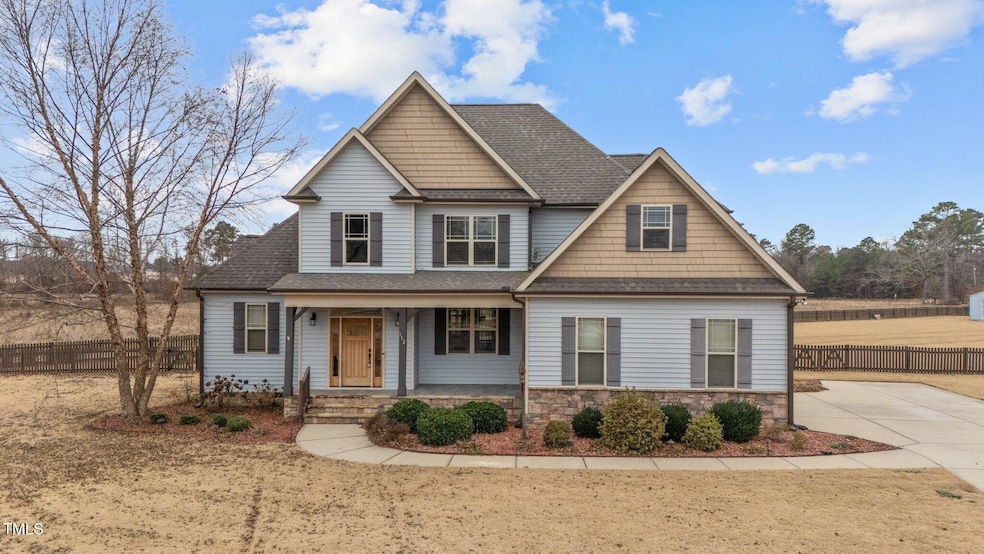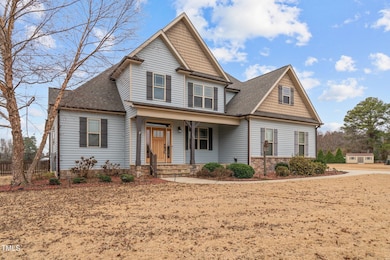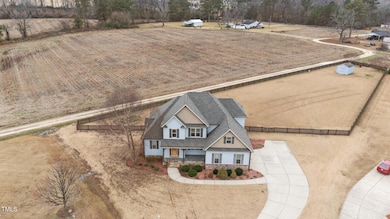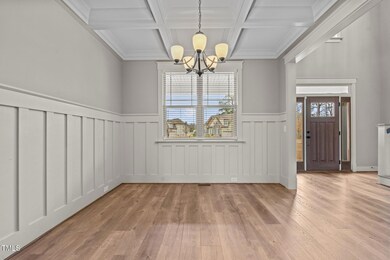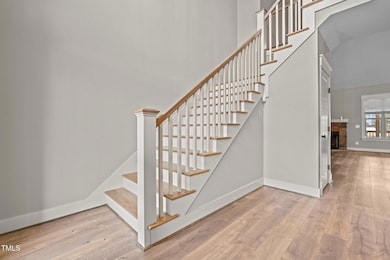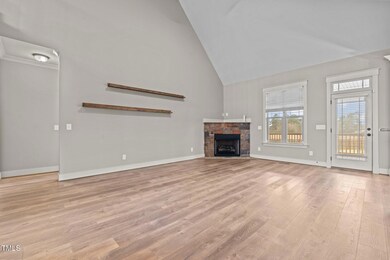
Highlights
- Cathedral Ceiling
- Main Floor Primary Bedroom
- No HOA
- Transitional Architecture
- Granite Countertops
- Screened Porch
About This Home
As of January 2025Welcome to this remarkable 3-bedroom, 3-bathroom home set on nearly an acre of land, offering a perfect combination of modern upgrades and generous living spaces! New paint in December 2024! New carpet in the bonus room in 2024. Step through the front door to find newly installed flooring on the first level, enhancing the open floor plan and soaring 9-foot ceilings. The heart of the home is the stylish kitchen, complete with granite countertops and stainless steel appliances, seamlessly flowing into the dining area and living room—ideal for entertaining. The first-floor primary suite is a private haven, featuring a luxurious soaking tub and a custom-designed walk-in closet. Upstairs, two spacious bedrooms each come with their own well-appointed bathrooms and custom walk-in closets. A large bonus room on the second level offers endless possibilities for recreation, hobbies, or a playroom. Outside, a screened-in porch—updated with new screens in 2024—provides a serene space to unwind while overlooking the expansive, fully fenced backyard, perfect for relaxation or outdoor fun. Additional highlights include a tankless water heater, a new roof installed in 2022, and a septic system pumped in 2023.
Home Details
Home Type
- Single Family
Est. Annual Taxes
- $2,472
Year Built
- Built in 2013
Lot Details
- 0.95 Acre Lot
- Back Yard Fenced
Parking
- 2 Car Attached Garage
- Garage Door Opener
- Private Driveway
- 2 Open Parking Spaces
Home Design
- Transitional Architecture
- Brick or Stone Mason
- Architectural Shingle Roof
- Vinyl Siding
- Stone
Interior Spaces
- 2,601 Sq Ft Home
- 2-Story Property
- Tray Ceiling
- Smooth Ceilings
- Cathedral Ceiling
- Ceiling Fan
- Screened Porch
- Laundry on main level
Kitchen
- Electric Oven
- Self-Cleaning Oven
- Microwave
- Ice Maker
- Dishwasher
- Granite Countertops
Flooring
- Carpet
- Laminate
- Tile
Bedrooms and Bathrooms
- 3 Bedrooms
- Primary Bedroom on Main
- 3 Full Bathrooms
Schools
- Dunn Elementary And Middle School
- Triton High School
Utilities
- Forced Air Heating and Cooling System
- Heat Pump System
- Septic Tank
Community Details
- No Home Owners Association
- Wade Pointe Subdivision
Listing and Financial Details
- Assessor Parcel Number 021527 0104 13
Map
Home Values in the Area
Average Home Value in this Area
Property History
| Date | Event | Price | Change | Sq Ft Price |
|---|---|---|---|---|
| 01/23/2025 01/23/25 | Sold | $418,000 | 0.0% | $161 / Sq Ft |
| 12/23/2024 12/23/24 | Pending | -- | -- | -- |
| 12/21/2024 12/21/24 | For Sale | $418,000 | +61.4% | $161 / Sq Ft |
| 10/30/2015 10/30/15 | Sold | $259,000 | 0.0% | $102 / Sq Ft |
| 09/17/2015 09/17/15 | Pending | -- | -- | -- |
| 06/02/2015 06/02/15 | For Sale | $259,000 | -2.3% | $102 / Sq Ft |
| 04/22/2014 04/22/14 | Sold | $265,000 | 0.0% | $106 / Sq Ft |
| 03/13/2014 03/13/14 | Pending | -- | -- | -- |
| 02/14/2014 02/14/14 | For Sale | $265,000 | -- | $106 / Sq Ft |
Tax History
| Year | Tax Paid | Tax Assessment Tax Assessment Total Assessment is a certain percentage of the fair market value that is determined by local assessors to be the total taxable value of land and additions on the property. | Land | Improvement |
|---|---|---|---|---|
| 2024 | $2,472 | $340,539 | $0 | $0 |
| 2023 | $2,472 | $340,539 | $0 | $0 |
| 2022 | $2,465 | $340,539 | $0 | $0 |
| 2021 | $2,465 | $276,720 | $0 | $0 |
| 2020 | $2,465 | $276,720 | $0 | $0 |
| 2019 | $2,394 | $276,720 | $0 | $0 |
| 2018 | $2,602 | $276,720 | $0 | $0 |
| 2017 | $2,450 | $276,720 | $0 | $0 |
| 2016 | $2,390 | $269,780 | $0 | $0 |
| 2015 | -- | $269,780 | $0 | $0 |
| 2014 | -- | $269,780 | $0 | $0 |
Mortgage History
| Date | Status | Loan Amount | Loan Type |
|---|---|---|---|
| Open | $413,800 | VA | |
| Previous Owner | $264,568 | VA | |
| Previous Owner | $264,568 | VA | |
| Previous Owner | $0 | No Value Available | |
| Previous Owner | $247,000 | New Conventional |
Deed History
| Date | Type | Sale Price | Title Company |
|---|---|---|---|
| Warranty Deed | $418,000 | None Listed On Document | |
| Warranty Deed | $371,500 | None Listed On Document | |
| Warranty Deed | $371,500 | None Listed On Document | |
| Warranty Deed | $259,000 | -- | |
| Warranty Deed | $260,000 | -- | |
| Warranty Deed | $265,000 | None Available | |
| Warranty Deed | -- | None Available |
Similar Homes in Dunn, NC
Source: Doorify MLS
MLS Number: 10067797
APN: 021527 0104 13
- 951 Weeks Rd
- 732 Queens Ave
- 1602 Lake Shore Dr
- 107 Mars Dr
- 108 Gulf Dr
- 100 Brandywood Dr
- 302 Saints St
- 132 Rollingwood Dr
- 101 Pine St
- 1403 Fairground Rd
- 1503 Fairview St
- 1130 N Fayetteville Ave
- 501 E Granville St
- 108 George St
- 1120 N Fayetteville Ave
- 707 Memorial Ave
- 207 Jackson St
- 1005 N Wilson Ave
- 607 E Granville St
- 1004 N Fayetteville Ave
