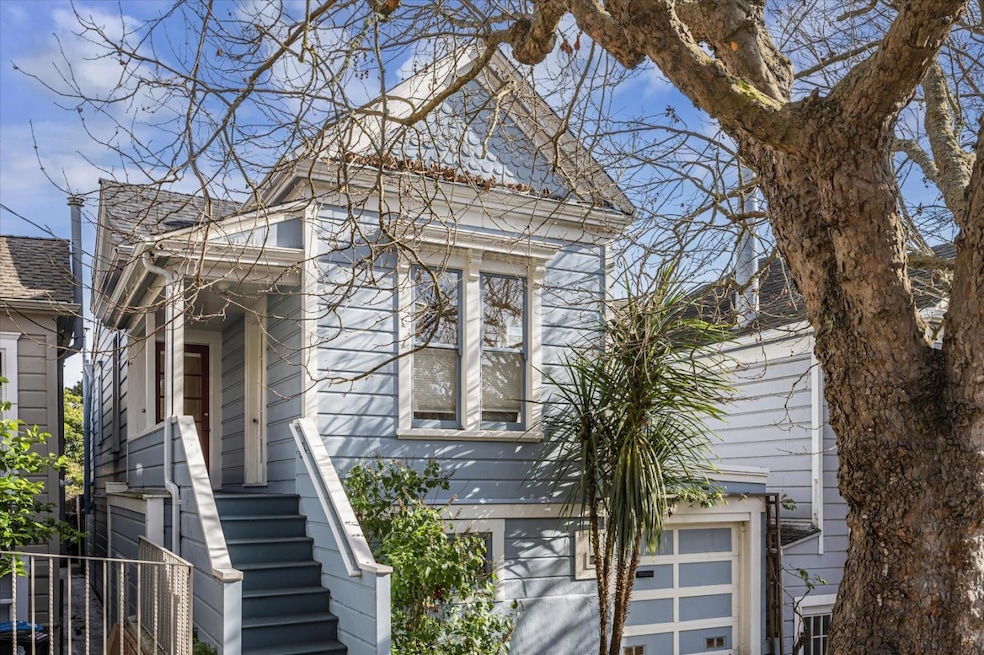
112 Congo St San Francisco, CA 94131
Sunnyside NeighborhoodHighlights
- Bidet
- Bathroom on Main Level
- Forced Air Heating System
- Bathtub
- Walk-in Shower
- Remodeled Bathroom
About This Home
As of March 2025Thrive in this charming 2 bedroom, 2 bathroom cottage with bonus spaces and an outdoor haven. A grand foyer welcomes you and serves as the heart of the house, opening to the living room, one of the bedrooms, and the updated kitchen. An office space leads to the generous deck and could be used as a breakfast nook. The upstairs bathroom has been remodeled and includes a bidet and oversized shower. Appreciate the period details like the potbelly stove, decorative baseboards, and restored original wood flooring. The bottom level features even more living space, with a primary suite and a bonus room that could be a study, family room, or third bedroom. Storage abounds, with shelving in the laundry room and a second work space off of the 1-car garage. Imagine entertaining on the large deck with tranquil views of the lush hills or hosting a garden party in the backyard. Low-maintenance turf is child and pet friendly. Test your green thumb with the built-in protective plant cage. When you're ready to leave your private sanctuary, parks, shops, public transportation, and commuter routes are all moments away.
Last Buyer's Agent
Jaime Watson
BarbCo License #01951656
Home Details
Home Type
- Single Family
Est. Annual Taxes
- $15,650
Year Built
- Built in 1906
Lot Details
- 2,500 Sq Ft Lot
- Zoning described as RH1
Parking
- 1 Car Garage
Home Design
- Slab Foundation
- Composition Roof
Interior Spaces
- 1,100 Sq Ft Home
- 2-Story Property
Bedrooms and Bathrooms
- 2 Bedrooms
- Remodeled Bathroom
- Bathroom on Main Level
- 2 Full Bathrooms
- Bidet
- Bathtub
- Walk-in Shower
Utilities
- Forced Air Heating System
Listing and Financial Details
- Assessor Parcel Number 6774-028
Map
Home Values in the Area
Average Home Value in this Area
Property History
| Date | Event | Price | Change | Sq Ft Price |
|---|---|---|---|---|
| 03/28/2025 03/28/25 | Sold | $1,200,000 | +20.1% | $1,091 / Sq Ft |
| 03/13/2025 03/13/25 | Pending | -- | -- | -- |
| 03/03/2025 03/03/25 | For Sale | $999,000 | -20.1% | $908 / Sq Ft |
| 10/05/2020 10/05/20 | Sold | $1,250,000 | 0.0% | $1,647 / Sq Ft |
| 09/19/2010 09/19/10 | Off Market | $1,250,000 | -- | -- |
| 06/21/2010 06/21/10 | Price Changed | $858,000 | -2.3% | $1,130 / Sq Ft |
| 05/19/2010 05/19/10 | Price Changed | $878,000 | -1.1% | $1,157 / Sq Ft |
| 05/10/2010 05/10/10 | Price Changed | $888,000 | -0.2% | $1,170 / Sq Ft |
| 04/14/2010 04/14/10 | For Sale | $890,000 | -- | $1,173 / Sq Ft |
Tax History
| Year | Tax Paid | Tax Assessment Tax Assessment Total Assessment is a certain percentage of the fair market value that is determined by local assessors to be the total taxable value of land and additions on the property. | Land | Improvement |
|---|---|---|---|---|
| 2024 | $15,650 | $1,326,510 | $928,557 | $397,953 |
| 2023 | $15,427 | $1,300,500 | $910,350 | $390,150 |
| 2022 | $15,153 | $1,275,000 | $892,500 | $382,500 |
| 2021 | $14,892 | $1,250,000 | $875,000 | $375,000 |
| 2020 | $4,178 | $346,312 | $205,055 | $141,257 |
| 2019 | $4,035 | $339,523 | $201,035 | $138,488 |
| 2018 | $3,901 | $332,867 | $197,094 | $135,773 |
| 2017 | $3,855 | $326,341 | $193,230 | $133,111 |
| 2016 | $3,769 | $319,943 | $189,442 | $130,501 |
| 2015 | $3,723 | $315,138 | $186,597 | $128,541 |
| 2014 | $3,625 | $308,966 | $182,942 | $126,024 |
Mortgage History
| Date | Status | Loan Amount | Loan Type |
|---|---|---|---|
| Open | $960,000 | New Conventional | |
| Previous Owner | $875,000 | New Conventional | |
| Previous Owner | $182,400 | No Value Available |
Deed History
| Date | Type | Sale Price | Title Company |
|---|---|---|---|
| Grant Deed | -- | First American Title | |
| Grant Deed | $1,250,000 | Lawyers Title Company | |
| Interfamily Deed Transfer | -- | None Available | |
| Grant Deed | $228,000 | Fidelity National Title Ins |
Similar Homes in San Francisco, CA
Source: MLSListings
MLS Number: ML81996211
APN: 6774-028
- 256 Circular Ave
- 305 Santa Rosa Ave Unit 2
- 380 Monterey Blvd Unit 210
- 118 Baden St
- 370 Monterey Blvd Unit 311
- 348 Edna St
- 146 Capistrano Ave
- 494 Monterey Blvd
- 366 Mangels Ave
- 142 Chilton Ave
- 571 Monterey Blvd
- 16 Joost Ave
- 41 Vista Verde Ct
- 1471 Alemany Blvd
- 180 Ocean Ave
- 714 Chenery St
- 245 Silver Ave
- 339 Frida Kahlo Way
- 20 Natick St
- 37 Sussex St
