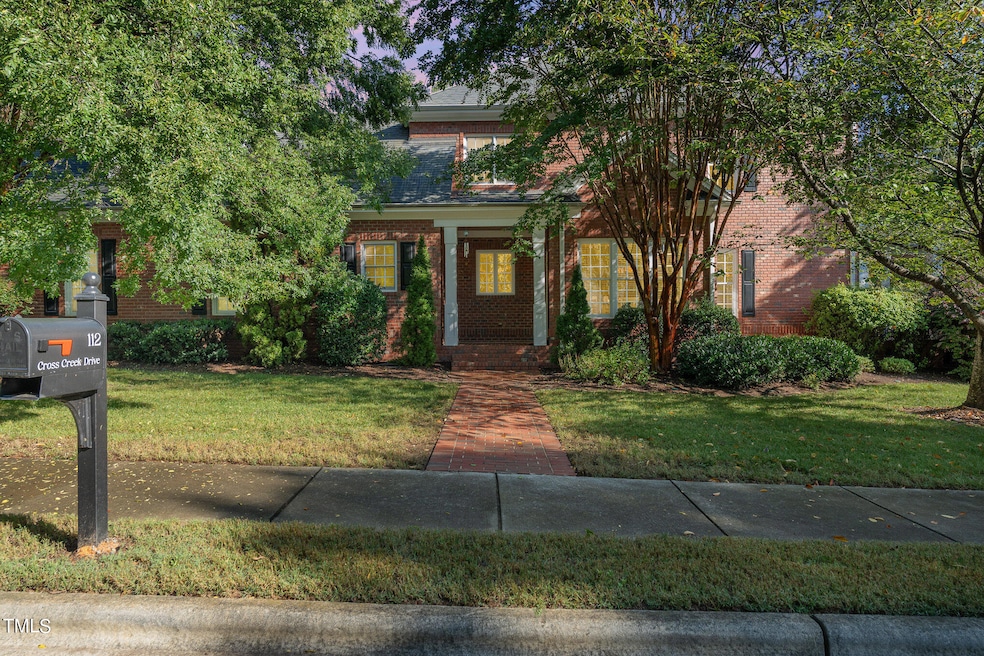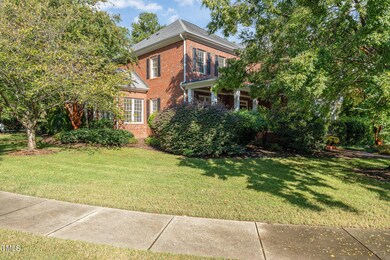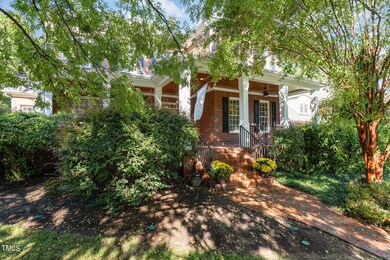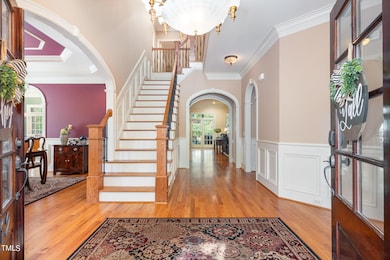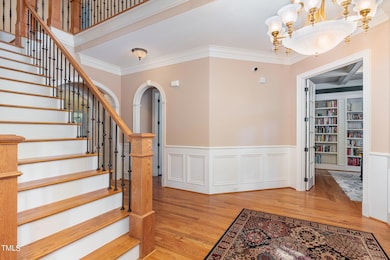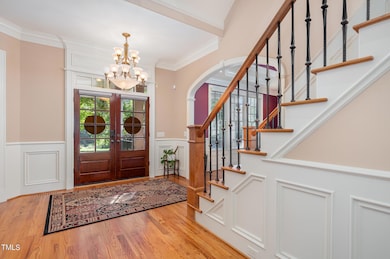
112 Cross Creek Dr Chapel Hill, NC 27514
Highlights
- Traditional Architecture
- Wood Flooring
- Bonus Room
- Estes Hills Elementary School Rated A
- Main Floor Bedroom
- Mud Room
About This Home
As of October 2024Welcome to your dream retreat in the heart of Chapel Hill! This exquisite luxury brick home is sure to catch your eye. With hardwoods throughout, 10' ceilings, beautiful moldings and trim, open floor plan, spectacular kitchen with expansive island and professional stainless appliances, a huge pantry, two private screened porches (off liv rm & primary bed rm), back stair case to huge Bonus room with wet bar, a third floor walk-up attic, custom bookshelves in office, custom industrial shelving in one of the bedrooms, main floor bedroom with ensuite, this home stands apart. Home is a two minute drive to East Chapel Hill High School! Two minutes in the opposite direction are two different shopping centers with grocery stores, restaurants, ABC store and a gas station. Close proximity to I-40, and short commute to UNC-CH.
Home Details
Home Type
- Single Family
Est. Annual Taxes
- $14,344
Year Built
- Built in 2005
HOA Fees
- $33 Monthly HOA Fees
Parking
- 2 Car Attached Garage
Home Design
- Traditional Architecture
- Brick Veneer
- Shingle Roof
Interior Spaces
- 5,019 Sq Ft Home
- 2-Story Property
- Mud Room
- Entrance Foyer
- Living Room
- Breakfast Room
- Dining Room
- Home Office
- Bonus Room
- Utility Room
Flooring
- Wood
- Tile
Bedrooms and Bathrooms
- 5 Bedrooms
- Main Floor Bedroom
Schools
- Estes Hills Elementary School
- Smith Middle School
- East Chapel Hill High School
Additional Features
- 0.41 Acre Lot
- Forced Air Heating and Cooling System
Community Details
- Cross Creek Homeowners Association
- Cross Creek Subdivision
Listing and Financial Details
- Assessor Parcel Number 9880649875
Map
Home Values in the Area
Average Home Value in this Area
Property History
| Date | Event | Price | Change | Sq Ft Price |
|---|---|---|---|---|
| 10/31/2024 10/31/24 | Sold | $1,480,000 | +5.7% | $295 / Sq Ft |
| 09/22/2024 09/22/24 | Pending | -- | -- | -- |
| 09/20/2024 09/20/24 | For Sale | $1,400,000 | -- | $279 / Sq Ft |
Tax History
| Year | Tax Paid | Tax Assessment Tax Assessment Total Assessment is a certain percentage of the fair market value that is determined by local assessors to be the total taxable value of land and additions on the property. | Land | Improvement |
|---|---|---|---|---|
| 2024 | $15,118 | $893,600 | $270,000 | $623,600 |
| 2023 | $14,697 | $893,600 | $270,000 | $623,600 |
| 2022 | $14,079 | $893,600 | $270,000 | $623,600 |
| 2021 | $13,896 | $893,600 | $270,000 | $623,600 |
| 2020 | $17,015 | $1,032,600 | $350,000 | $682,600 |
| 2018 | $16,642 | $1,032,600 | $350,000 | $682,600 |
| 2017 | $17,335 | $1,032,600 | $350,000 | $682,600 |
| 2016 | $17,335 | $1,060,044 | $311,265 | $748,779 |
| 2015 | $17,335 | $1,060,044 | $311,265 | $748,779 |
| 2014 | $17,286 | $1,060,044 | $311,265 | $748,779 |
Mortgage History
| Date | Status | Loan Amount | Loan Type |
|---|---|---|---|
| Open | $380,000 | New Conventional | |
| Previous Owner | $970,000 | New Conventional | |
| Previous Owner | $792,000 | New Conventional | |
| Previous Owner | $749,250 | Adjustable Rate Mortgage/ARM | |
| Previous Owner | $856,000 | Purchase Money Mortgage | |
| Previous Owner | $768,750 | Purchase Money Mortgage | |
| Previous Owner | $705,000 | No Value Available | |
| Previous Owner | $185,000 | Purchase Money Mortgage |
Deed History
| Date | Type | Sale Price | Title Company |
|---|---|---|---|
| Warranty Deed | $1,480,000 | None Listed On Document | |
| Warranty Deed | $880,000 | None Available | |
| Warranty Deed | $999,000 | None Available | |
| Warranty Deed | $1,070,000 | None Available | |
| Warranty Deed | $1,025,000 | None Available | |
| Warranty Deed | $185,000 | -- |
Similar Homes in Chapel Hill, NC
Source: Doorify MLS
MLS Number: 10053810
APN: 9880649875
- 4 Timberlyne Rd
- 104 Weatherstone Dr Unit C
- 106 Weatherstone Dr Unit B
- 504 Yeowell Dr
- 500 Yeowell Dr
- 120 Schultz St
- 128 Schultz St Unit 36A
- 139 Kingsbury Dr Unit 6B
- 94 Cedar Hills Cir
- 151 Schultz St Unit 26C
- 221 Saddle Ridge Rd
- 673 Brookview Dr
- 113 Weavers Grove Dr
- 104 Glenview Place
- 643 Brookview Dr
- 120 Weavers Grove Dr
- 123 Weavers Grove Dr
- 122 Weavers Grove Dr
- 144 Weavers Grove Dr
- 146 Weavers Grove Dr
