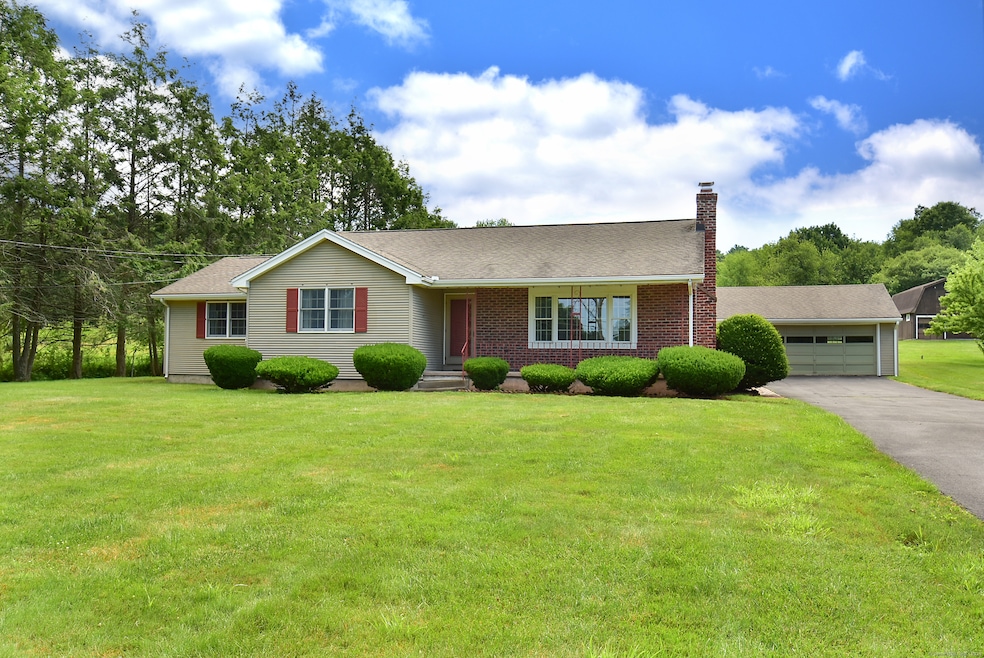
112 Crystal Lake Rd Tolland, CT 06084
Tolland NeighborhoodHighlights
- Barn
- Open Floorplan
- Attic
- Tolland High School Rated A-
- Ranch Style House
- 1 Fireplace
About This Home
As of August 2024Immaculate 7 room, 3 bedroom, 2 1/2 bath Ranch home with a great open layout, set on a large 2 acre country lot with a large 30x20 2 story barn with electricity and 2 horse stalls, and a 2 car oversized detached garage. Home features a large living room with crown molding, picture window, beautiful cut stone fireplace, and hardwood floor. Large country eat-in kitchen with vinyl floor. Spacious formal dining room with chair rail and hardwood floor, open to first floor family room with bay window, ceiling fan, and hardwood floor. Large primary bedroom with bay window, 5x6 walk-in closet, hardwood floor, and 1/2 bath. Second bedroom includes hardwood floor and full bath with walk-in shower. Third bedroom or great home office with hardwood floor. Relaxing 24x5 covered front porch and large covered 19x11 brick patio. Great home to entertain family and friend, and enjoy the ease of 1 floor living! Convenient to highway, shopping, Crystal Lake, and UConn.
Home Details
Home Type
- Single Family
Est. Annual Taxes
- $6,191
Year Built
- Built in 1966
Lot Details
- 2 Acre Lot
- Cleared Lot
- Property is zoned WRDD
Parking
- 2 Car Garage
Home Design
- Ranch Style House
- Concrete Foundation
- Frame Construction
- Shingle Roof
- Masonry Siding
- Vinyl Siding
Interior Spaces
- 1,812 Sq Ft Home
- Open Floorplan
- Ceiling Fan
- 1 Fireplace
- Unfinished Basement
- Basement Fills Entire Space Under The House
- Walkup Attic
Kitchen
- Gas Oven or Range
- Microwave
- Dishwasher
Bedrooms and Bathrooms
- 3 Bedrooms
Laundry
- Laundry on lower level
- Dryer
- Washer
Schools
- Birch Grove Elementary School
- Tolland Middle School
- Tolland High School
Utilities
- Hot Water Heating System
- Heating System Uses Oil
- Private Company Owned Well
- Hot Water Circulator
- Fuel Tank Located in Basement
Additional Features
- Porch
- Barn
Listing and Financial Details
- Assessor Parcel Number 1650252
Map
Home Values in the Area
Average Home Value in this Area
Property History
| Date | Event | Price | Change | Sq Ft Price |
|---|---|---|---|---|
| 08/16/2024 08/16/24 | Sold | $390,000 | +5.4% | $215 / Sq Ft |
| 07/08/2024 07/08/24 | For Sale | $369,900 | -- | $204 / Sq Ft |
Tax History
| Year | Tax Paid | Tax Assessment Tax Assessment Total Assessment is a certain percentage of the fair market value that is determined by local assessors to be the total taxable value of land and additions on the property. | Land | Improvement |
|---|---|---|---|---|
| 2024 | $6,191 | $163,900 | $59,600 | $104,300 |
| 2023 | $6,118 | $163,900 | $59,600 | $104,300 |
| 2022 | $5,995 | $163,900 | $59,600 | $104,300 |
| 2021 | $6,082 | $163,900 | $59,600 | $104,300 |
| 2020 | $5,909 | $163,900 | $59,600 | $104,300 |
| 2019 | $5,563 | $154,300 | $61,500 | $92,800 |
| 2018 | $5,401 | $154,300 | $61,500 | $92,800 |
| 2017 | $5,276 | $154,300 | $61,500 | $92,800 |
| 2016 | $5,276 | $154,300 | $61,500 | $92,800 |
| 2015 | $5,147 | $154,300 | $61,500 | $92,800 |
| 2014 | $5,291 | $170,400 | $68,400 | $102,000 |
Mortgage History
| Date | Status | Loan Amount | Loan Type |
|---|---|---|---|
| Open | $310,960 | Purchase Money Mortgage | |
| Closed | $310,960 | Purchase Money Mortgage |
Deed History
| Date | Type | Sale Price | Title Company |
|---|---|---|---|
| Executors Deed | $390,000 | None Available | |
| Executors Deed | $390,000 | None Available | |
| Deed | -- | -- |
Similar Homes in Tolland, CT
Source: SmartMLS
MLS Number: 24029629
APN: TOLL-000013-H000000-000031
- 52 Birch Hill Dr
- 9 Hillcrest Dr
- 20 Josephine Way
- 112 Hartford Turnpike
- 618 Old Post Rd
- 22 Wonderview Dr
- 15 Stag Trail
- 44 Wonderview Dr
- 61 Belvedere (Lofton Ii) Dr
- 64 Belvedere (Broadmoor) Dr
- 268 Hartford Turnpike Unit H11
- 73 Belvedere (Osprey Ii) Dr
- 85 Belvedere (Beaumont) Dr
- 83 Belvedere Dr
- 81 Belvedere Dr
- 20 Bridlewood Ln Unit 20
- 8 Pepperwood Rd
- 34 Snipsic St
- 00 Tolland Stage Rd
- 115 Mountain St
