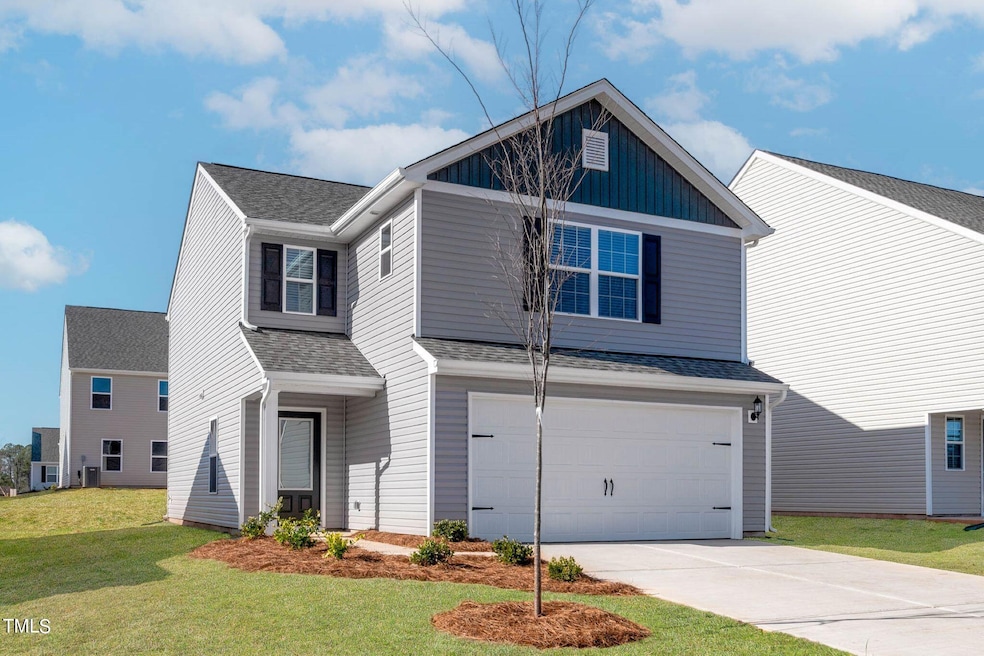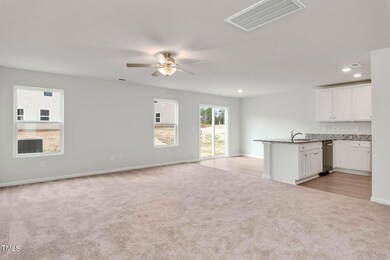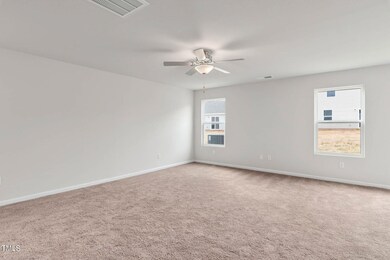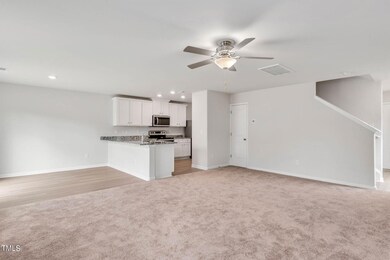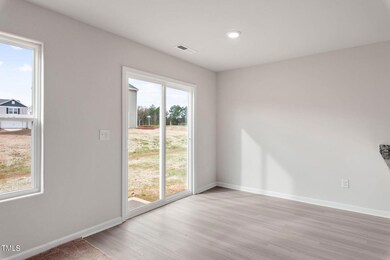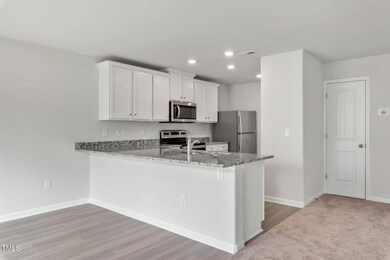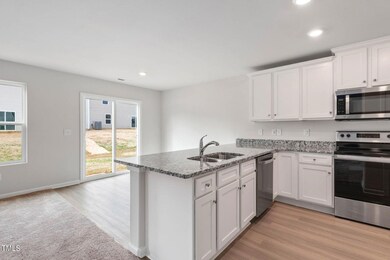
112 Cultivar St Oxford, NC 27565
Highlights
- New Construction
- Corner Lot
- 2 Car Attached Garage
- Transitional Architecture
- Granite Countertops
- Walk-In Closet
About This Home
As of September 2024This two-story 3-bed, 2.5-bath home will take your lifestyle to the next level. The open floor plan allows you to move easily from the kitchen to the breakfast area and large living room. The kitchen is complete 36'' upper cabinets with crown molding and hardware, granite countertops, stainless steel appliances and a breakfast nook. Upstairs are two spare bedrooms, the laundry room and a beautiful master retreat. This master bedroom has an incredible walk-in closet offering tons of storage space.
Home Details
Home Type
- Single Family
Est. Annual Taxes
- $4,812
Year Built
- Built in 2024 | New Construction
Lot Details
- 9,757 Sq Ft Lot
- Corner Lot
HOA Fees
- $25 Monthly HOA Fees
Parking
- 2 Car Attached Garage
- Garage Door Opener
Home Design
- Transitional Architecture
- Traditional Architecture
- Slab Foundation
- Frame Construction
- Shingle Roof
- Cement Siding
- Vinyl Siding
- Stone Veneer
Interior Spaces
- 1,679 Sq Ft Home
- 2-Story Property
- Ceiling Fan
- Living Room
- Dining Room
- Utility Room
- Pull Down Stairs to Attic
Kitchen
- Electric Range
- Microwave
- Dishwasher
- Granite Countertops
Flooring
- Carpet
- Luxury Vinyl Tile
Bedrooms and Bathrooms
- 3 Bedrooms
- Walk-In Closet
Laundry
- Laundry on upper level
- Washer and Electric Dryer Hookup
Outdoor Features
- Rain Gutters
Schools
- West Oxford Elementary School
- N Granville Middle School
- Granville Central High School
Utilities
- Cooling Available
- Heat Pump System
- Cable TV Available
Listing and Financial Details
- Assessor Parcel Number 192203324612
Community Details
Overview
- Association fees include unknown
- American Property Association, Phone Number (704) 800-6583
- The Meadows At Oxford Subdivision, Ashley Floorplan
Amenities
- Community Barbecue Grill
- Picnic Area
Recreation
- Park
Map
Home Values in the Area
Average Home Value in this Area
Property History
| Date | Event | Price | Change | Sq Ft Price |
|---|---|---|---|---|
| 09/30/2024 09/30/24 | Sold | $320,000 | -0.9% | $191 / Sq Ft |
| 08/29/2024 08/29/24 | Pending | -- | -- | -- |
| 08/29/2024 08/29/24 | Price Changed | $322,900 | -3.6% | $192 / Sq Ft |
| 08/09/2024 08/09/24 | Price Changed | $334,900 | +2.1% | $199 / Sq Ft |
| 07/08/2024 07/08/24 | For Sale | $327,900 | -- | $195 / Sq Ft |
Tax History
| Year | Tax Paid | Tax Assessment Tax Assessment Total Assessment is a certain percentage of the fair market value that is determined by local assessors to be the total taxable value of land and additions on the property. | Land | Improvement |
|---|---|---|---|---|
| 2024 | $3,921 | $339,961 | $37,000 | $302,961 |
Mortgage History
| Date | Status | Loan Amount | Loan Type |
|---|---|---|---|
| Open | $276,760 | FHA | |
| Closed | $276,760 | FHA |
Deed History
| Date | Type | Sale Price | Title Company |
|---|---|---|---|
| Special Warranty Deed | $320,000 | None Listed On Document | |
| Special Warranty Deed | $320,000 | None Listed On Document |
Similar Homes in Oxford, NC
Source: Doorify MLS
MLS Number: 10039872
APN: 192203427769
- 504 Rhino Bend
- 600 Rhino Bend
- 604 Rhino Bend
- 108 Hybrid St
- 601 Benton Dr
- 107 Scoville St
- 103 Flue Ct
- 103 Scoville St
- 704 Rhino Bend
- 607 Benton Dr
- 204 Shelfit Trail
- 110 Rhino Bend
- 201 Benton Dr
- 207 Shelfit Trail
- 809 Rhino Bend
- 103 Shelfit Trail
- 821 Rhino Bend
- 101 Shelfit Trail
- 903 Rhino Bend
- 909 Rhino Bend
