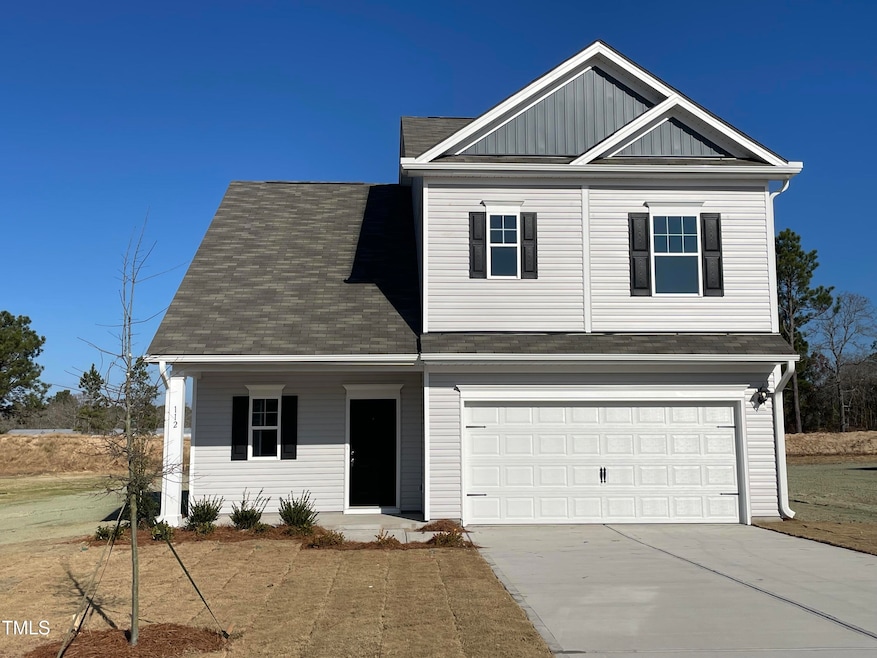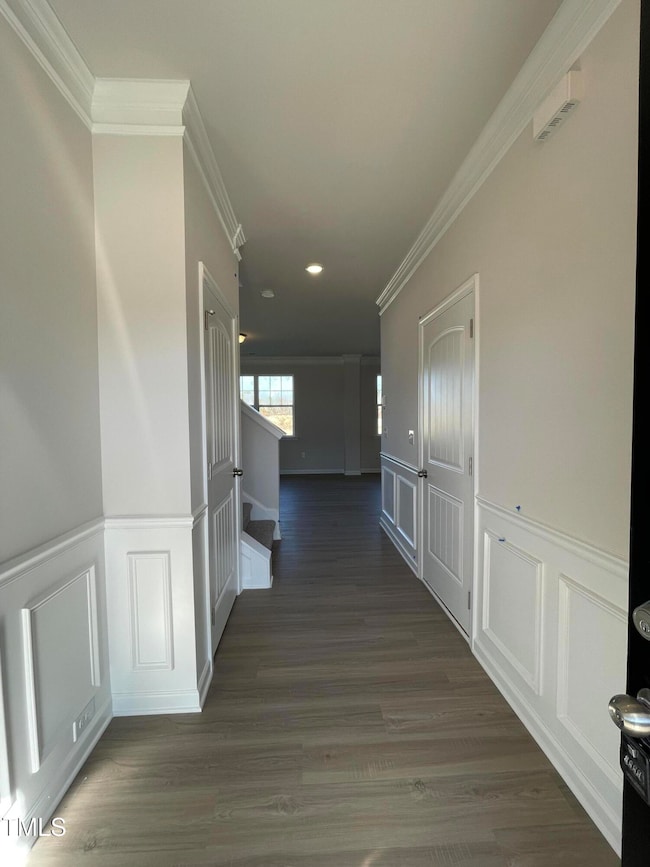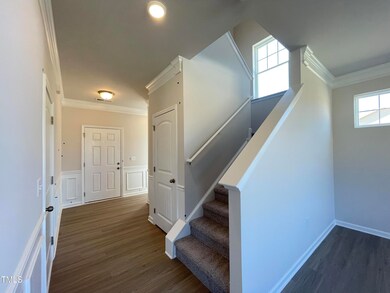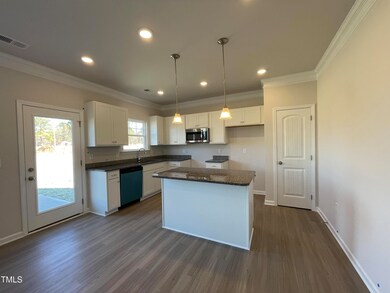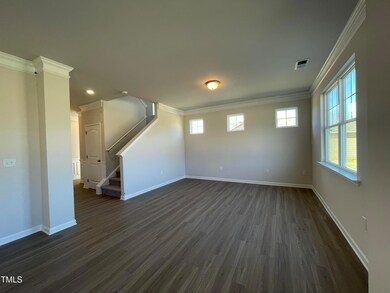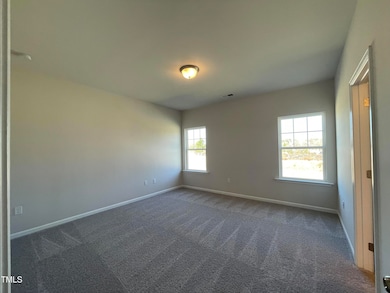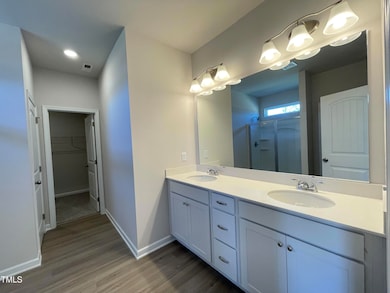
112 Deodora Ln Cameron, NC 28326
Highlights
- Under Construction
- Craftsman Architecture
- High Ceiling
- View of Trees or Woods
- Home Energy Rating Service (HERS) Rated Property
- Breakfast Room
About This Home
As of March 2025Smith Douglas Homes presents The Lawson plan at Cedar Pointe. Step into an inviting foyer that seamlessly transitions into a spacious open-concept living, dining, and kitchen area, spanning the entire width of the home. This well-designed layout ensures a perfect flow for effortless entertaining, with the kitchen conveniently opening to the rear yard. A split staircase leads to the upper level, where you'll find three generous bedrooms, each with ample closet space, and a convenient laundry room. The owner's suite offers serene views of the rear yard and is thoughtfully separated from the two additional bedrooms, providing a private retreat within the home.
Home Details
Home Type
- Single Family
Year Built
- Built in 2025 | Under Construction
Lot Details
- 0.45 Acre Lot
- Landscaped
- Interior Lot
- Cleared Lot
- Few Trees
- Back and Front Yard
HOA Fees
- $33 Monthly HOA Fees
Parking
- 2 Car Attached Garage
- Front Facing Garage
- Garage Door Opener
- Private Driveway
- 2 Open Parking Spaces
Property Views
- Woods
- Neighborhood
Home Design
- Home is estimated to be completed on 1/30/25
- Craftsman Architecture
- Slab Foundation
- Frame Construction
- Blown-In Insulation
- Batts Insulation
- Shingle Roof
- Asphalt Roof
- Lap Siding
- Vinyl Siding
- Low Volatile Organic Compounds (VOC) Products or Finishes
Interior Spaces
- 1,650 Sq Ft Home
- 2-Story Property
- Crown Molding
- Smooth Ceilings
- High Ceiling
- Double Pane Windows
- Low Emissivity Windows
- Insulated Windows
- Entrance Foyer
- Family Room
- Breakfast Room
- Combination Kitchen and Dining Room
Kitchen
- Eat-In Kitchen
- Free-Standing Electric Range
- Dishwasher
- Stainless Steel Appliances
- Kitchen Island
Flooring
- Carpet
- Luxury Vinyl Tile
- Vinyl
Bedrooms and Bathrooms
- 3 Bedrooms
- Double Vanity
- Low Flow Plumbing Fixtures
- Private Water Closet
- Bathtub with Shower
- Shower Only
Laundry
- Laundry Room
- Laundry on upper level
- Washer and Electric Dryer Hookup
Attic
- Pull Down Stairs to Attic
- Unfinished Attic
Home Security
- Carbon Monoxide Detectors
- Fire and Smoke Detector
Eco-Friendly Details
- Home Energy Rating Service (HERS) Rated Property
- No or Low VOC Paint or Finish
Outdoor Features
- Patio
- Rain Gutters
- Front Porch
Schools
- Johnsonville Elementary School
- Highland Middle School
- Overhills High School
Horse Facilities and Amenities
- Grass Field
Utilities
- Forced Air Zoned Heating and Cooling System
- Heat Pump System
- Underground Utilities
- Electric Water Heater
- Septic Tank
Community Details
- $200 One-Time Secondary Association Fee
- Association fees include ground maintenance
- Neighbors & Associates Association, Phone Number (919) 701-2854
- One Time Capital Contribution At Closing Association
- Built by Smith Douglas Homes
- Cedar Pointe Subdivision, Lawson A Floorplan
- Maintained Community
Listing and Financial Details
- Home warranty included in the sale of the property
- Assessor Parcel Number 099575 0025 44
Map
Home Values in the Area
Average Home Value in this Area
Property History
| Date | Event | Price | Change | Sq Ft Price |
|---|---|---|---|---|
| 03/13/2025 03/13/25 | Sold | $294,455 | +0.6% | $178 / Sq Ft |
| 02/15/2025 02/15/25 | Pending | -- | -- | -- |
| 02/03/2025 02/03/25 | Price Changed | $292,805 | +0.1% | $177 / Sq Ft |
| 01/04/2025 01/04/25 | Price Changed | $292,555 | 0.0% | $177 / Sq Ft |
| 12/14/2024 12/14/24 | Price Changed | $292,605 | -3.4% | $177 / Sq Ft |
| 10/31/2024 10/31/24 | For Sale | $302,805 | -- | $184 / Sq Ft |
Similar Homes in Cameron, NC
Source: Doorify MLS
MLS Number: 10061088
