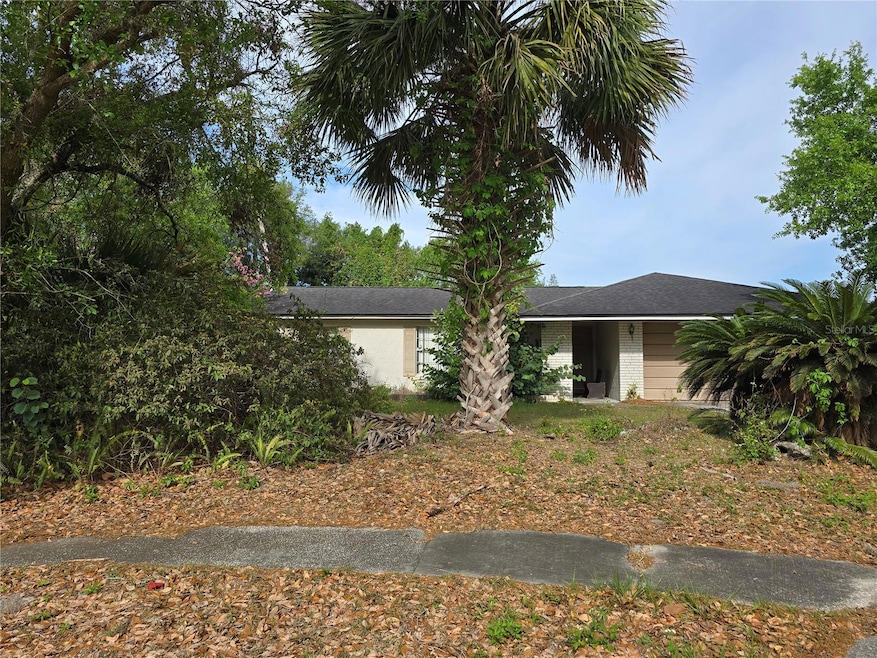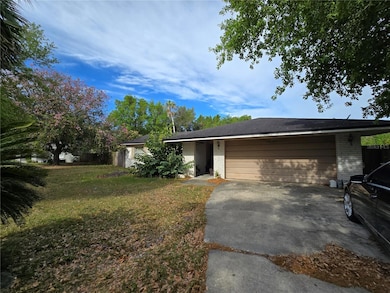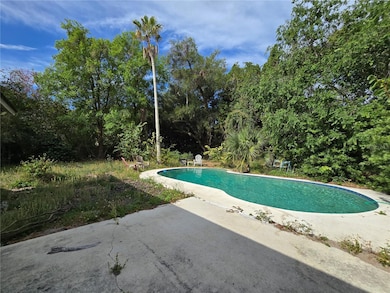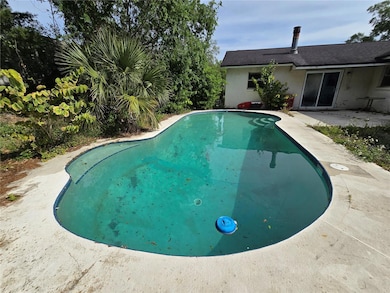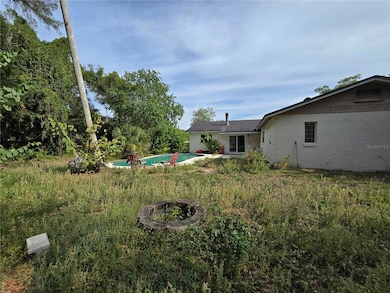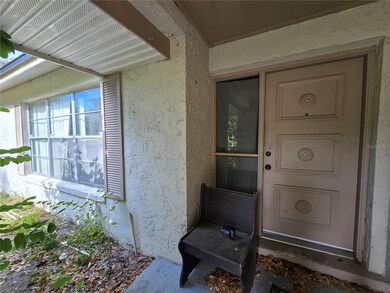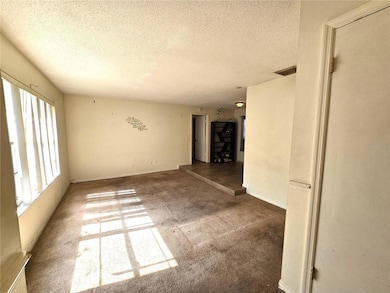
112 Des Pinar Ln Longwood, FL 32750
Estimated payment $1,900/month
Highlights
- Oak Trees
- In Ground Pool
- Attic
- Woodlands Elementary School Rated A-
- Family Room with Fireplace
- No HOA
About This Home
Under contract-accepting backup offers. Calling all INVESTORS! CHECK OUT THE VIRTUAL WALK THROUGH VIDEO TOUR. Perfect for your next Fix and Flip this 4/2 split plan is perfect for you. So much Potential in this established area of Longwood Florida. Zoned for great Seminole County Schools, this area is Close in location to I-4, shopping and work. Large yard with an open pool this home is priced to sell. A wood burning brick fireplace is the focal point in the cozy family room that overlooks the pool and backyard. Traditional floor plan with a living /dining room in the front with the kitchen, breakfast area and family room off to the back. Long time tenant did not take good care of the house so it needs work, TLC and upgrading. Large two car garage with the Laundry that has its own room off of the garage. Priced for the current condition.
Listing Agent
CHARLES RUTENBERG REALTY ORLANDO Brokerage Phone: 407-622-2122 License #410039

Home Details
Home Type
- Single Family
Est. Annual Taxes
- $4,416
Year Built
- Built in 1975
Lot Details
- 0.25 Acre Lot
- Lot Dimensions are 167x150
- East Facing Home
- Wood Fence
- Mature Landscaping
- Cleared Lot
- Oak Trees
- Property is zoned R-1AA
Parking
- 2 Car Attached Garage
- Garage Door Opener
- Driveway
- On-Street Parking
- Open Parking
Home Design
- Brick Exterior Construction
- Slab Foundation
- Shingle Roof
- Block Exterior
- Stucco
Interior Spaces
- 1,604 Sq Ft Home
- 1-Story Property
- Ceiling Fan
- Wood Burning Fireplace
- Sliding Doors
- Family Room with Fireplace
- Family Room Off Kitchen
- Formal Dining Room
- Attic
Kitchen
- Range Hood
- Dishwasher
- Disposal
Flooring
- Carpet
- Ceramic Tile
Bedrooms and Bathrooms
- 4 Bedrooms
- Closet Cabinetry
- Walk-In Closet
- 2 Full Bathrooms
Laundry
- Laundry Room
- Laundry in Garage
- Dryer
- Washer
Pool
- In Ground Pool
- Gunite Pool
Outdoor Features
- Patio
- Private Mailbox
- Front Porch
Schools
- Woodlands Elementary School
- Rock Lake Middle School
- Lyman High School
Utilities
- Central Heating and Cooling System
- Cable TV Available
Community Details
- No Home Owners Association
- Woodlands Sec 5 Subdivision
Listing and Financial Details
- Visit Down Payment Resource Website
- Legal Lot and Block 18 / A
- Assessor Parcel Number 35-20-29-505-0A00-0180
Map
Home Values in the Area
Average Home Value in this Area
Tax History
| Year | Tax Paid | Tax Assessment Tax Assessment Total Assessment is a certain percentage of the fair market value that is determined by local assessors to be the total taxable value of land and additions on the property. | Land | Improvement |
|---|---|---|---|---|
| 2024 | $4,416 | $308,366 | $72,000 | $236,366 |
| 2023 | $4,230 | $292,063 | $63,000 | $229,063 |
| 2021 | $3,182 | $210,482 | $58,500 | $151,982 |
| 2020 | $3,052 | $199,733 | $0 | $0 |
| 2019 | $2,902 | $189,873 | $0 | $0 |
| 2018 | $2,706 | $174,915 | $0 | $0 |
| 2017 | $2,491 | $151,416 | $0 | $0 |
| 2016 | $2,341 | $141,060 | $0 | $0 |
| 2015 | $2,241 | $128,770 | $0 | $0 |
| 2014 | $1,862 | $122,604 | $0 | $0 |
Property History
| Date | Event | Price | Change | Sq Ft Price |
|---|---|---|---|---|
| 04/25/2025 04/25/25 | Pending | -- | -- | -- |
| 04/24/2025 04/24/25 | For Sale | $275,000 | 0.0% | $171 / Sq Ft |
| 04/17/2025 04/17/25 | Pending | -- | -- | -- |
| 04/11/2025 04/11/25 | For Sale | $275,000 | 0.0% | $171 / Sq Ft |
| 02/05/2014 02/05/14 | For Rent | $1,300 | 0.0% | -- |
| 02/05/2014 02/05/14 | Rented | $1,300 | -- | -- |
Deed History
| Date | Type | Sale Price | Title Company |
|---|---|---|---|
| Personal Reps Deed | -- | Winderweedle Haines Ward & Woo | |
| Warranty Deed | $24,000 | -- | |
| Warranty Deed | $100,000 | -- | |
| Deed | $33,600 | -- | |
| Quit Claim Deed | -- | -- | |
| Quit Claim Deed | $100 | -- | |
| Warranty Deed | $72,000 | -- | |
| Warranty Deed | $43,900 | -- |
Mortgage History
| Date | Status | Loan Amount | Loan Type |
|---|---|---|---|
| Previous Owner | $99,847 | FHA |
Similar Homes in Longwood, FL
Source: Stellar MLS
MLS Number: O6298450
APN: 35-20-29-505-0A00-0180
- 103 Des Pinar Ln
- 100 Des Pinar Ln
- 947 Ferne Dr
- 3 Horseman Cove
- 164 Post and Rail Rd
- 1404 N Cove Blvd
- 1469 Grace Lake Cir
- 100 Huntswood Ct
- 1494 Grace Lake Cir
- 112 Old Hickory Ct
- 1709 Iverness Ct
- 115 Marcy Blvd
- 240 Slade Dr
- 118 Lea Ave
- 116 Sheridan Ave
- 1361 Markham Woods Rd
- 650 Sweetbriar Branch
- 1080 Edmiston Place
- 1210 Baypoint Ct
- 1227 Baypoint Ct
