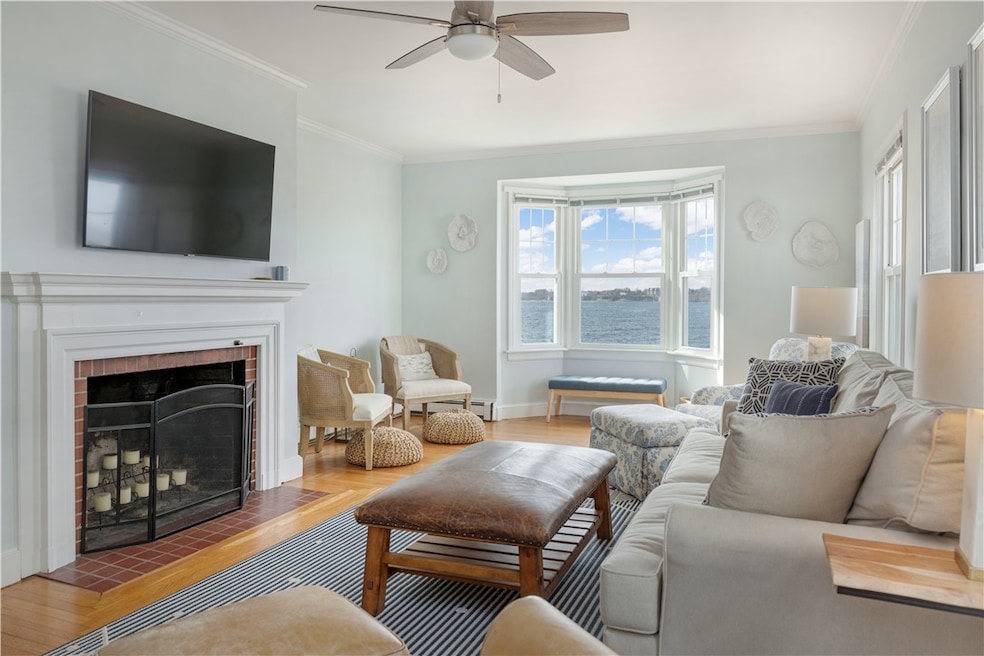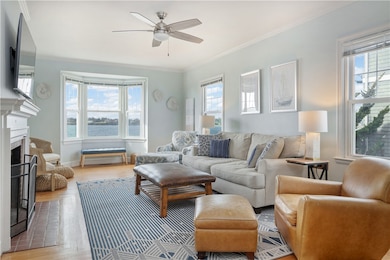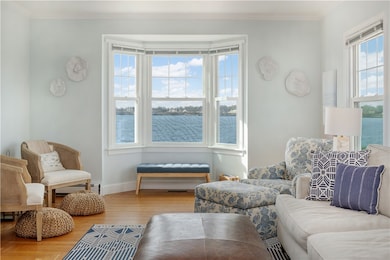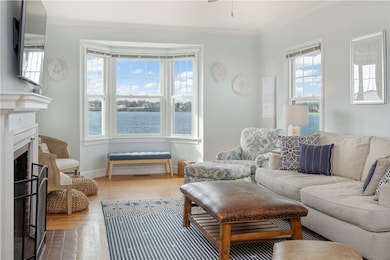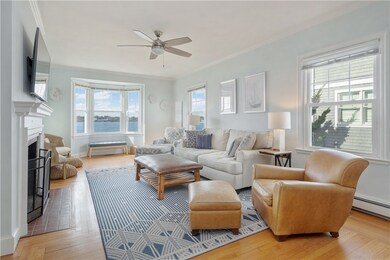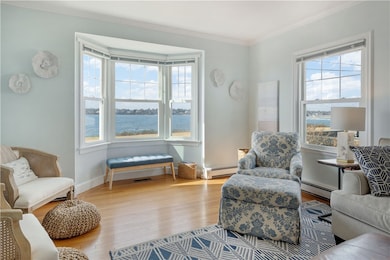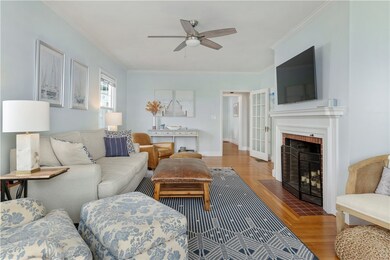112 Esplanade Middletown, RI 02842
Newport East NeighborhoodHighlights
- Beach Front
- Golf Course Community
- Wood Flooring
- Marina
- Cape Cod Architecture
- Furnished
About This Home
Available September 1, 2025 - May 31, 2026. Discover stunning water views from this oceanfront gem, nestled in the highly desirable Easton's Point neighborhood of Middletown. This meticulously maintained, single-level home features 3 bedrooms and 2 full bathrooms, with hardwood floors throughout the main living areas. A brand-new kitchen adds a modern touch, perfect for cooking and entertaining. Step outside to enjoy a spacious, fully fenced backyard with a deck, ideal for outdoor dining and relaxation. Parking is a breeze with off-street parking for up to three vehicles, plus a single-stall garage designed for storing bikes and beach gear. The full-size basement offers plenty of storage space and houses the laundry area for added convenience. Recent upgrades include a brand-new central air system, ensuring comfort throughout the year. Relax in the Adirondack chairs just across the street and soak in the mesmerizing sunsets over the water. This home offers the perfect location just minutes from 1st Beach and a short drive to downtown Newport, where you'll find a wealth of dining, shopping, and entertainment options.
Listing Agent
Gustave White Sotheby's Realty Brokerage Phone: 401-849-3000 License #RES.0040224

Home Details
Home Type
- Single Family
Est. Annual Taxes
- $25,213
Year Built
- Built in 1950
Lot Details
- 6,970 Sq Ft Lot
- Beach Front
Parking
- 1 Car Detached Garage
- Unassigned Parking
Home Design
- Cape Cod Architecture
- Wood Siding
- Shingle Siding
- Plaster
Interior Spaces
- 1,969 Sq Ft Home
- 1-Story Property
- Furnished
- Fireplace Features Masonry
- Storage Room
- Water Views
Kitchen
- Oven
- Range
- Microwave
- Dishwasher
Flooring
- Wood
- Laminate
Bedrooms and Bathrooms
- 3 Bedrooms
- 2 Full Bathrooms
- Bathtub with Shower
Laundry
- Laundry Room
- Dryer
- Washer
Unfinished Basement
- Basement Fills Entire Space Under The House
- Interior and Exterior Basement Entry
Outdoor Features
- Walking Distance to Water
- Outdoor Grill
Location
- Property near a hospital
Utilities
- Central Air
- Heating System Uses Gas
- Baseboard Heating
- Gas Water Heater
Listing and Financial Details
- Property Available on 9/1/25
- Tenant pays for hot water
- Month-to-Month Lease Term
- Assessor Parcel Number 112ESPLANADEMDLT
Community Details
Overview
- No Home Owners Association
- Easton's Point Subdivision
Amenities
- Shops
- Public Transportation
Recreation
- Marina
- Golf Course Community
- Tennis Courts
- Recreation Facilities
Pet Policy
- No Pets Allowed
Map
Source: State-Wide MLS
MLS Number: 1377572
APN: MIDD-000116-N000000E-000120B
- 43 Crest St
- 10 Stimpson St
- 433 Wolcott Ave
- 4 Renfrew Park
- 0 Shore Dr Unit 1363109
- 593 Tuckerman Ave
- 54 Newport Ave
- 41 Perry Ave
- 118 Wolcott Ave
- 236 Eustis Ave
- 267 Prospect Ave
- 10 Oceanview Dr
- 360 Gibbs Ave Unit 6
- 66 Merton Rd
- 127 Eustis Ave
- 29 Champlin St
- 213 Morrison Ave
- 55 John Clarke Rd Unit 3
- 55 John Clarke Rd Unit 8
- 55 John Clarke Rd Unit 24
