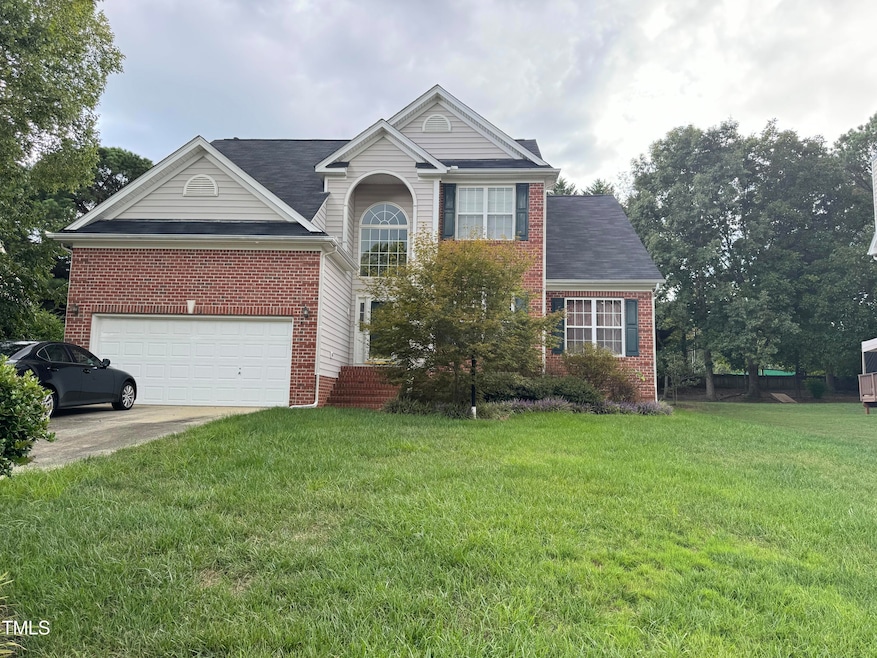
112 Fairchild Downs Place Cary, NC 27518
Middle Creek NeighborhoodHighlights
- Open Floorplan
- Deck
- Transitional Architecture
- Oak Grove Elementary Rated A-
- Vaulted Ceiling
- Wood Flooring
About This Home
As of October 2024Price to Sell! $40K+ below Tax Value! Well Maintained Home, only needs some update works. Gorgeous brick front, located in the desired Cotswold subdivision! 4 bedrooms + a Loft/Den, 2.5 Bath, all Formal - Living room, family room and dining room. 1st floor Master Suite with Tray Ceilings. Open floor plan, two story foyer, Soaring 2 story Vaulted ceilings family room with gas log fireplace. Spacious breakfast area. Pre-wired for Surround Sound & Security. 5-zone Irrigation System.
Big Screened Porch and extended Deck. Oversized two car garage. Minutes to everything -shopping, restaurant, YMCA, New I-540 exit. Low HOA Dues Include Neighborhood Pool. Lots of potentials.
Home Details
Home Type
- Single Family
Est. Annual Taxes
- $5,393
Year Built
- Built in 1999
Lot Details
- 0.25 Acre Lot
- Property fronts a private road
- Landscaped
- Front and Back Yard Sprinklers
- Back Yard
HOA Fees
- $50 Monthly HOA Fees
Parking
- 2 Car Direct Access Garage
- Front Facing Garage
- Private Driveway
Home Design
- Transitional Architecture
- Brick Veneer
- Raised Foundation
- Shingle Roof
- Vinyl Siding
Interior Spaces
- 2,680 Sq Ft Home
- 2-Story Property
- Open Floorplan
- Wired For Sound
- Tray Ceiling
- Smooth Ceilings
- Vaulted Ceiling
- Ceiling Fan
- Gas Fireplace
- Insulated Windows
- Entrance Foyer
- Family Room with Fireplace
- Living Room
- Breakfast Room
- Dining Room
- Loft
- Screened Porch
- Storage
- Pull Down Stairs to Attic
Kitchen
- Butlers Pantry
- Electric Range
- Microwave
- Dishwasher
- Kitchen Island
- Laminate Countertops
Flooring
- Wood
- Carpet
- Vinyl
Bedrooms and Bathrooms
- 4 Bedrooms
- Primary Bedroom on Main
- Walk-In Closet
- Separate Shower in Primary Bathroom
Laundry
- Laundry Room
- Laundry on main level
- Dryer
- Washer
Home Security
- Storm Doors
- Fire and Smoke Detector
Accessible Home Design
- Handicap Accessible
Outdoor Features
- Deck
- Outdoor Storage
Schools
- Wake County Schools Elementary And Middle School
- Wake County Schools High School
Utilities
- Central Air
- Heating System Uses Natural Gas
- Heat Pump System
- Natural Gas Connected
- Cable TV Available
Listing and Financial Details
- Assessor Parcel Number 0760077041
Community Details
Overview
- Association fees include snow removal
- R.S. Fincher Association, Phone Number (919) 362-1460
- Cotswold Subdivision
Recreation
- Community Pool
Map
Home Values in the Area
Average Home Value in this Area
Property History
| Date | Event | Price | Change | Sq Ft Price |
|---|---|---|---|---|
| 10/31/2024 10/31/24 | Sold | $580,000 | -3.3% | $216 / Sq Ft |
| 09/25/2024 09/25/24 | Pending | -- | -- | -- |
| 09/10/2024 09/10/24 | For Sale | $600,000 | -- | $224 / Sq Ft |
Tax History
| Year | Tax Paid | Tax Assessment Tax Assessment Total Assessment is a certain percentage of the fair market value that is determined by local assessors to be the total taxable value of land and additions on the property. | Land | Improvement |
|---|---|---|---|---|
| 2024 | $5,393 | $640,775 | $160,000 | $480,775 |
| 2023 | $3,851 | $382,370 | $75,000 | $307,370 |
| 2022 | $3,708 | $382,370 | $75,000 | $307,370 |
| 2021 | $3,633 | $382,370 | $75,000 | $307,370 |
| 2020 | $3,653 | $382,370 | $75,000 | $307,370 |
| 2019 | $3,515 | $326,437 | $75,000 | $251,437 |
| 2018 | $3,299 | $326,437 | $75,000 | $251,437 |
| 2017 | $3,170 | $326,437 | $75,000 | $251,437 |
| 2016 | $0 | $326,437 | $75,000 | $251,437 |
| 2015 | -- | $305,835 | $75,000 | $230,835 |
| 2014 | -- | $305,835 | $75,000 | $230,835 |
Mortgage History
| Date | Status | Loan Amount | Loan Type |
|---|---|---|---|
| Previous Owner | $187,000 | New Conventional | |
| Previous Owner | $228,000 | Unknown | |
| Previous Owner | $25,000 | Credit Line Revolving | |
| Previous Owner | $240,000 | Purchase Money Mortgage | |
| Previous Owner | $53,000 | Credit Line Revolving | |
| Previous Owner | $40,000 | Unknown | |
| Previous Owner | $213,702 | No Value Available |
Deed History
| Date | Type | Sale Price | Title Company |
|---|---|---|---|
| Warranty Deed | $580,000 | None Listed On Document | |
| Warranty Deed | $300,000 | None Available | |
| Warranty Deed | $225,000 | -- |
Similar Homes in the area
Source: Doorify MLS
MLS Number: 10051712
APN: 0760.01-07-7041-000
- 1002 Augustine Trail
- 108 Galsworthy St
- 2112 Bradford Mill Ct
- 3900 Inkberry Ct
- 8304 Rosiere Dr
- 3009 Kildaire Dairy Way
- 302 Millsford Hill Place
- 229 Shillings Chase Dr
- 305 Southmoor Oaks Ct
- 2908 Satori Way
- 137 Fawnwood Acres Dr
- 3409 Lily Orchard Way
- 8412 Pierce Olive Rd
- 2909 Timpani Trail
- 110 Chapelwood Way
- 404 Vintage Hill Cir
- 201 Langston Mill Ct
- 4224 Sancroft Dr
- 7557 Percussion Dr
- 7561 Percussion Dr
