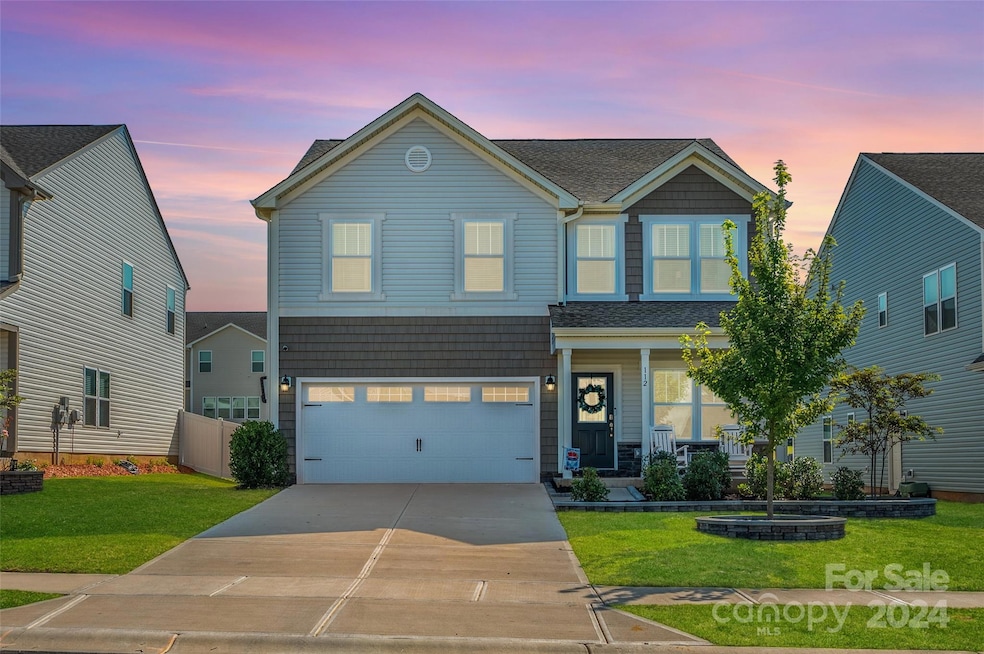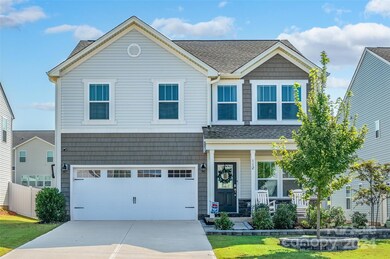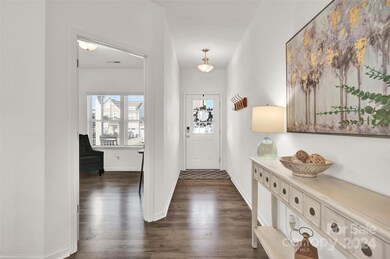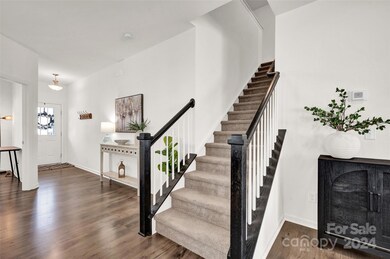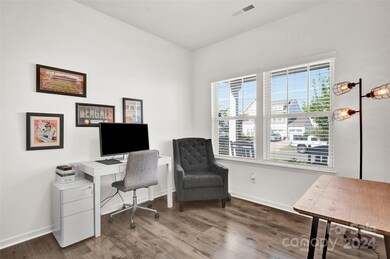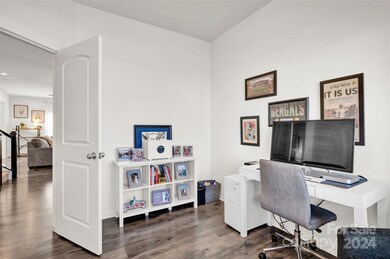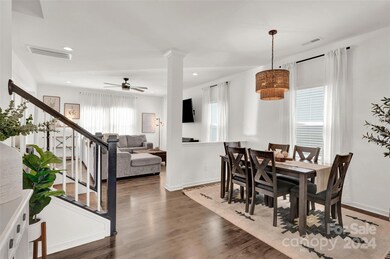
112 Fern Ln Troutman, NC 28166
Highlights
- Open Floorplan
- 2 Car Attached Garage
- Laundry Room
- Covered patio or porch
- Breakfast Bar
- Tile Flooring
About This Home
As of November 2024Great Home only 2 Years Young! Fully fenced backyard, blinds throughout & conveniently located off the fast growing exit 42 in Troutman. This 4 bed 2.5 bath home has an open floor plan w/ vinyl plank flooring throughout the main level which is comprised of a Formal Dining Room, Flex (Office) Space, Great Room, Half Bathroom, Spacious Pantry & Beautiful Kitchen w/ Breakfast Area. The Upper Level boasts the Primary Suite w/ dual sinks, tile surround shower, 3 secondary bedrooms, a full bathroom, a loft & an actual laundry room. This home QUALIFIES for FIRST TIME HOME BUYER INCENTIVES w/ Down Payment Assistance Programs “Grant Money” of up to $15k for qualified buyers.
Last Agent to Sell the Property
Francis Real Estate Group, Inc Brokerage Email: Zach@FrancisTeam.com License #238957
Home Details
Home Type
- Single Family
Est. Annual Taxes
- $4,112
Year Built
- Built in 2022
Lot Details
- Privacy Fence
- Back Yard Fenced
- Property is zoned RTCZCC02
HOA Fees
- $27 Monthly HOA Fees
Parking
- 2 Car Attached Garage
Home Design
- Slab Foundation
- Composition Roof
- Vinyl Siding
- Stone Veneer
Interior Spaces
- 2-Story Property
- Open Floorplan
- Wired For Data
- Laundry Room
Kitchen
- Breakfast Bar
- Microwave
- Dishwasher
- Kitchen Island
- Disposal
Flooring
- Laminate
- Tile
Bedrooms and Bathrooms
- 4 Bedrooms
Outdoor Features
- Covered patio or porch
Schools
- Troutman Middle School
- South Iredell High School
Utilities
- Central Heating and Cooling System
- Cable TV Available
Community Details
- Association Management Association
- Sutters Mill Subdivision
- Mandatory home owners association
Listing and Financial Details
- Assessor Parcel Number 4750-30-7709.000
Map
Home Values in the Area
Average Home Value in this Area
Property History
| Date | Event | Price | Change | Sq Ft Price |
|---|---|---|---|---|
| 11/01/2024 11/01/24 | Sold | $390,000 | 0.0% | $160 / Sq Ft |
| 09/16/2024 09/16/24 | Pending | -- | -- | -- |
| 09/04/2024 09/04/24 | For Sale | $390,000 | -- | $160 / Sq Ft |
Tax History
| Year | Tax Paid | Tax Assessment Tax Assessment Total Assessment is a certain percentage of the fair market value that is determined by local assessors to be the total taxable value of land and additions on the property. | Land | Improvement |
|---|---|---|---|---|
| 2024 | $4,112 | $369,110 | $50,000 | $319,110 |
| 2023 | $4,112 | $369,110 | $50,000 | $319,110 |
| 2022 | $324 | $28,000 | $28,000 | $0 |
Mortgage History
| Date | Status | Loan Amount | Loan Type |
|---|---|---|---|
| Open | $312,000 | New Conventional | |
| Previous Owner | $352,919 | No Value Available |
Deed History
| Date | Type | Sale Price | Title Company |
|---|---|---|---|
| Warranty Deed | $390,000 | None Listed On Document | |
| Warranty Deed | $364,000 | Faulk Hinson | |
| Warranty Deed | $364,000 | None Listed On Document |
Similar Homes in the area
Source: Canopy MLS (Canopy Realtor® Association)
MLS Number: 4177145
APN: 4750-30-7709.000
- 109 Fairfield Dr
- 124 Benford Dr
- 191 Sutters Mill Dr
- 131 Crownpiece St
- 147 Fesperman Cir
- 138 Satchel Ct
- 114 Harborough Ave
- 107 Harborough Ave
- 117 Obadiah Ct
- 115 Obadiah Ct
- 171 Crownpiece St
- 000 Charlotte Hwy
- 109 Obadiah Ct
- 103 Obadiah Ct
- 102 Obadiah Ct
- 107 Obadiah Ct
- 106 Obadiah Ct
- 118 Satchel Ct
- 122 Satchel Ct
- 107 Jameson Park Dr Unit 3
