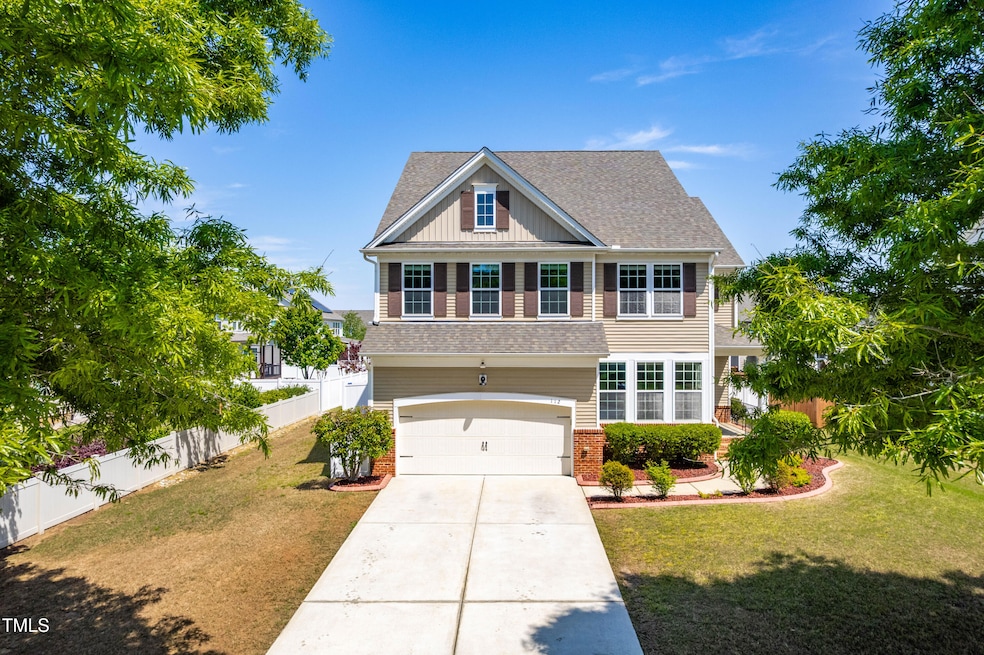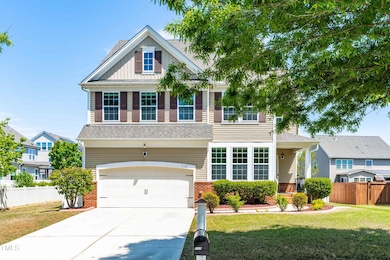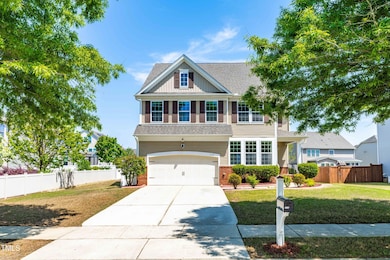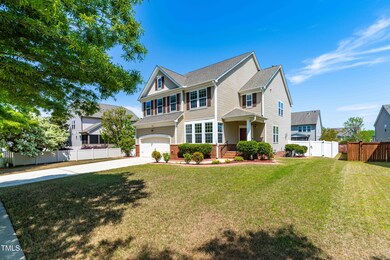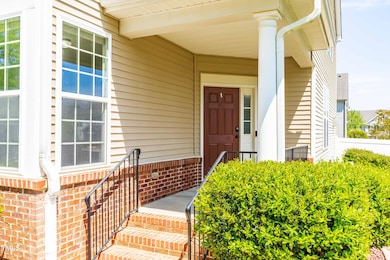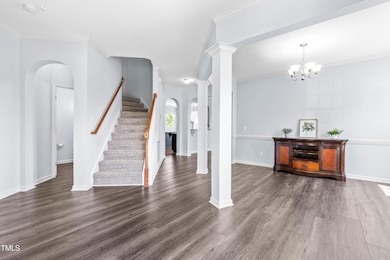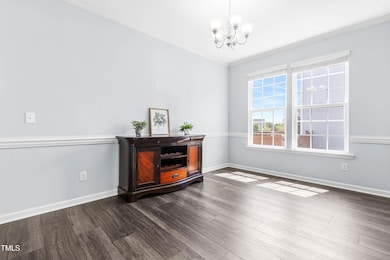
112 Gadsbury Dr Holly Springs, NC 27540
Estimated payment $4,928/month
Highlights
- Popular Property
- Open Floorplan
- Attic
- Holly Grove Elementary School Rated A
- Traditional Architecture
- Bonus Room
About This Home
Welcome to your dream home at 112 Gadsbury Drive, located in the vibrant community of Garrison in Holly Springs, NC. This contemporary gem spans 3,927 square feet and offers six beautifully appointed bedrooms and three-and-a-half baths, perfectly designed for modern lifestyles.
As you step inside, the first floor greets you with luxury vinyl plank flooring and a versatile flex space that can serve as an office or a playroom, adapting seamlessly to your needs. The heart of the home is the kitchen, equipped with updated stainless steel appliances and dual kitchen prep islands, ideal for both everyday meals and entertaining.
Enjoy the sunroom's natural light, a perfect spot for morning coffee or relaxing afternoons. On the third floor, the sixth bedroom offers the flexibility to transform into a bonus room, catering to your unique lifestyle needs.
The outdoor space is equally impressive, featuring a large stained concrete patio and a spacious 16' x 12' shed for additional storage. The sealed crawlspace enhances the home's energy efficiency, ensuring comfort year-round.
Set on a 0.23 acre lot, this home is a true blend of style and practicality, waiting for you to make it your own!
Open House Schedule
-
Saturday, April 26, 202511:00 am to 1:00 pm4/26/2025 11:00:00 AM +00:004/26/2025 1:00:00 PM +00:00Add to Calendar
Home Details
Home Type
- Single Family
Est. Annual Taxes
- $5,294
Year Built
- Built in 2012 | Remodeled
Lot Details
- 10,019 Sq Ft Lot
- Vinyl Fence
- Back Yard Fenced
HOA Fees
- $22 Monthly HOA Fees
Parking
- 2 Car Attached Garage
- Private Driveway
- 4 Open Parking Spaces
Home Design
- Traditional Architecture
- Brick Exterior Construction
- Permanent Foundation
- Raised Foundation
- Shingle Roof
- Vinyl Siding
Interior Spaces
- 3,927 Sq Ft Home
- 3-Story Property
- Open Floorplan
- Smooth Ceilings
- Ceiling Fan
- Recessed Lighting
- Gas Log Fireplace
- Entrance Foyer
- Family Room with Fireplace
- Breakfast Room
- Dining Room
- Home Office
- Bonus Room
- Sun or Florida Room
- Storage
- Basement
- Crawl Space
- Attic
Kitchen
- Eat-In Kitchen
- Breakfast Bar
- Gas Range
- Microwave
- Plumbed For Ice Maker
- Dishwasher
- Stainless Steel Appliances
- Kitchen Island
- Granite Countertops
- Disposal
Flooring
- Carpet
- Luxury Vinyl Tile
- Vinyl
Bedrooms and Bathrooms
- 6 Bedrooms
- Dual Closets
- Walk-In Closet
- Double Vanity
- Private Water Closet
- Separate Shower in Primary Bathroom
- Soaking Tub
- Bathtub with Shower
- Walk-in Shower
Laundry
- Laundry Room
- Laundry on upper level
- Washer and Electric Dryer Hookup
Outdoor Features
- Patio
- Outdoor Storage
- Front Porch
Schools
- Holly Grove Elementary And Middle School
- Holly Springs High School
Utilities
- Forced Air Zoned Heating and Cooling System
- Heat Pump System
- Natural Gas Connected
- Gas Water Heater
- Phone Available
- Cable TV Available
Listing and Financial Details
- Assessor Parcel Number 0648623917
Community Details
Overview
- Association fees include ground maintenance
- Cas Nc Association, Phone Number (910) 295-3791
- Garrison Subdivision
- Maintained Community
Security
- Resident Manager or Management On Site
Map
Home Values in the Area
Average Home Value in this Area
Tax History
| Year | Tax Paid | Tax Assessment Tax Assessment Total Assessment is a certain percentage of the fair market value that is determined by local assessors to be the total taxable value of land and additions on the property. | Land | Improvement |
|---|---|---|---|---|
| 2024 | $5,294 | $615,360 | $120,000 | $495,360 |
| 2023 | $4,256 | $392,722 | $58,000 | $334,722 |
| 2022 | $4,109 | $392,722 | $58,000 | $334,722 |
| 2021 | $4,032 | $392,722 | $58,000 | $334,722 |
| 2020 | $3,990 | $388,638 | $58,000 | $330,638 |
| 2019 | $4,066 | $336,305 | $60,000 | $276,305 |
| 2018 | $3,675 | $336,305 | $60,000 | $276,305 |
| 2017 | $3,543 | $336,305 | $60,000 | $276,305 |
| 2016 | $3,461 | $333,084 | $60,000 | $273,084 |
| 2015 | $3,393 | $321,436 | $50,000 | $271,436 |
| 2014 | -- | $321,436 | $50,000 | $271,436 |
Property History
| Date | Event | Price | Change | Sq Ft Price |
|---|---|---|---|---|
| 04/22/2025 04/22/25 | For Sale | $799,997 | -- | $204 / Sq Ft |
Deed History
| Date | Type | Sale Price | Title Company |
|---|---|---|---|
| Special Warranty Deed | $278,500 | None Available |
Mortgage History
| Date | Status | Loan Amount | Loan Type |
|---|---|---|---|
| Open | $221,600 | New Conventional | |
| Closed | $271,001 | FHA |
Similar Homes in Holly Springs, NC
Source: Doorify MLS
MLS Number: 10090833
APN: 0648.04-62-3917-000
- 104 Abbeville Ln
- 133 Alumroot Rd
- 242 Luftee Ln
- 0 High Pocket Dr
- 112 Smith Rock Dr
- 117 Tiguan Ct
- 0 Old Airport Rd
- 521 Wildwood Farm Way
- 156 Greenhurst Cir
- 1712 Avent Ferry Rd
- 428 Morgan Ridge Rd
- 120 Martingale Dr
- 112 Carolina Town Ln
- 104 Somerset Farm Dr
- 301 Martingale Dr
- 2027 Hayes Ln
- 112 Sire Ct
- 100 Sire Ct
- 212 Blue Granite Dr
- 112 Theophilous Trace
