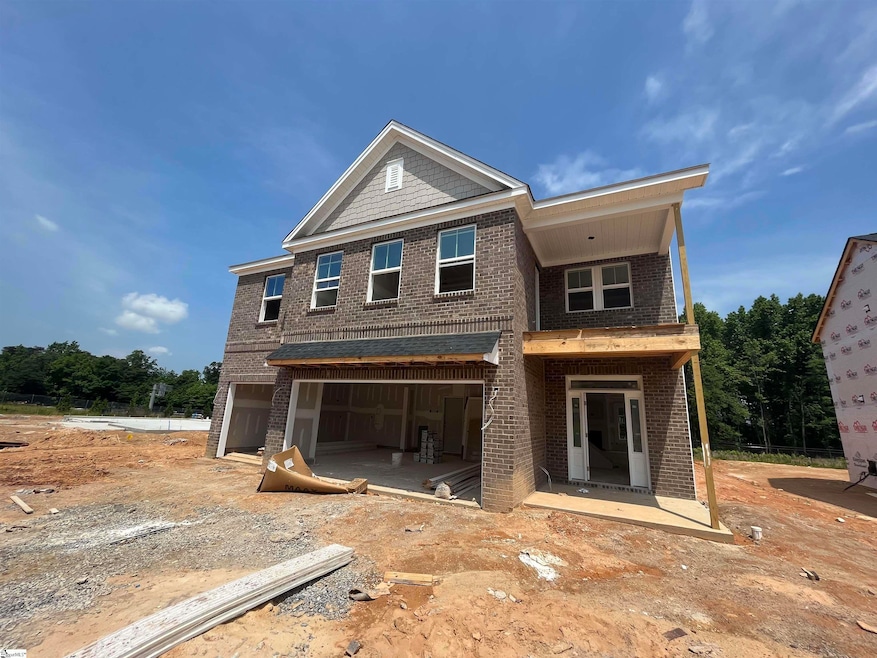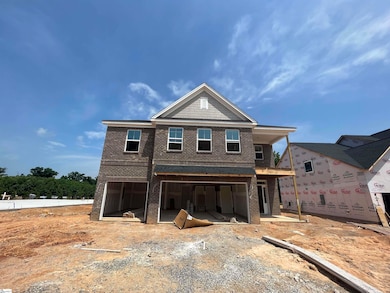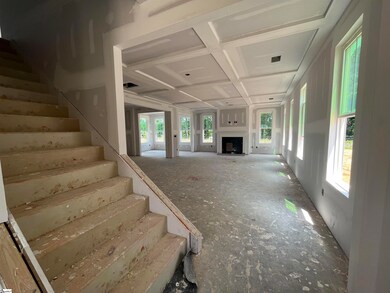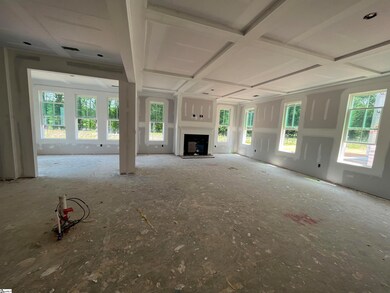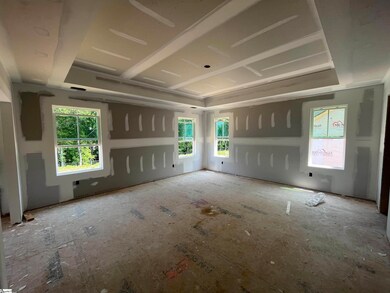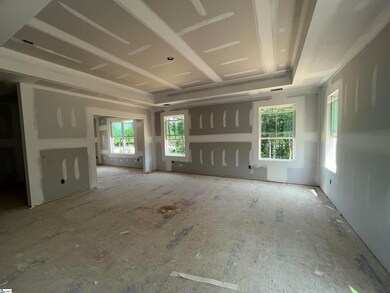
112 Giannelli Way Greenville, SC 29615
Highway 14 Area NeighborhoodHighlights
- Open Floorplan
- Craftsman Architecture
- Sun or Florida Room
- Pelham Road Elementary School Rated A
- Loft
- Quartz Countertops
About This Home
As of July 2024Welcome to your dream home! Nestled in a prime location close to vibrant shopping districts and surrounded by award-winning schools, this spacious residence is the epitome of luxury and convenience. Complete with brick exterior, balcony, and huge 3-car garage, this home is like no other. The open layout seamlessly connects the living spaces, creating an inviting atmosphere for both relaxation and entertainment. The huge, beautiful windows let in lots of sunlight. The first floor also features a guest suite with full bathroom for convenience in hosting. The heart of the home is the gourmet kitchen, equipped with top-of-the-line appliances, sleek countertops, and an expansive island that serves as a central hub for culinary delights. Whether you're hosting a dinner party or enjoying a casual meal, this kitchen is a chef's delight. Don't miss out and make this yours today. Upstairs, a generous loft both opens up the space and offers a separate, private living area. Step through grand double doors to your luxurious primary suite - complete with its own private sitting room. The en-suite is a spa-like oasis, complete with a freestanding tub, separate tile walk-in shower, huge double vanity, and leads to the walk-in closet which is nearly the size of a bedroom. It connects right to the laundry room for ultimate convenience and easy living. The remaining bedrooms are generously sized, with huge closets, and 2 more full bathrooms that ensures space and privacy for everyone. This is not just a home- it's a lifestyle. With lawn mowing provided in the HOA, its proximity to shopping districts, renowned schools, and a wealth of amenities, you'll enjoy the perfect blend of luxury and convenience. Don't miss the opportunity to make this extraordinary property your own-schedule a viewing today and experience the epitome of upscale living.
Home Details
Home Type
- Single Family
Year Built
- Built in 2024 | Under Construction
Lot Details
- 7,841 Sq Ft Lot
- Level Lot
- Sprinkler System
HOA Fees
- $150 Monthly HOA Fees
Home Design
- Craftsman Architecture
- Brick Exterior Construction
- Slab Foundation
- Architectural Shingle Roof
- Hardboard
Interior Spaces
- 3,236 Sq Ft Home
- 3,200-3,399 Sq Ft Home
- 2-Story Property
- Open Floorplan
- Coffered Ceiling
- Tray Ceiling
- Smooth Ceilings
- Ceiling height of 9 feet or more
- Ceiling Fan
- Gas Log Fireplace
- Living Room
- Breakfast Room
- Dining Room
- Loft
- Sun or Florida Room
- Storage In Attic
Kitchen
- Walk-In Pantry
- Built-In Double Oven
- Gas Oven
- Gas Cooktop
- Range Hood
- Built-In Microwave
- Convection Microwave
- Dishwasher
- Quartz Countertops
- Disposal
Flooring
- Carpet
- Ceramic Tile
- Luxury Vinyl Plank Tile
Bedrooms and Bathrooms
- 5 Bedrooms | 1 Main Level Bedroom
- Primary bedroom located on second floor
- Walk-In Closet
- 4 Full Bathrooms
- In-Law or Guest Suite
- Dual Vanity Sinks in Primary Bathroom
- Bathtub with Shower
- Shower Only
- Garden Bath
- Separate Shower
Laundry
- Laundry Room
- Laundry on upper level
Parking
- 2 Car Attached Garage
- Garage Door Opener
Outdoor Features
- Balcony
- Enclosed patio or porch
Schools
- Pelham Road Elementary School
- Beck Middle School
- J. L. Mann High School
Utilities
- Central Air
- Heating System Uses Natural Gas
- Tankless Water Heater
- Gas Water Heater
Community Details
- Hinson Mgt HOA
- Built by Mungo Homes
- Taylor Farms Subdivision, Saluda Floorplan
- Mandatory home owners association
Listing and Financial Details
- Tax Lot 5
- Assessor Parcel Number 0533030102200
Map
Home Values in the Area
Average Home Value in this Area
Property History
| Date | Event | Price | Change | Sq Ft Price |
|---|---|---|---|---|
| 07/22/2024 07/22/24 | Sold | $637,086 | +1.3% | $199 / Sq Ft |
| 05/13/2024 05/13/24 | Pending | -- | -- | -- |
| 05/10/2024 05/10/24 | For Sale | $629,000 | -- | $197 / Sq Ft |
Similar Homes in Greenville, SC
Source: Greater Greenville Association of REALTORS®
MLS Number: 1526565
- 211 Hoss Trail
- 321 Dublin Rd
- 108 Bamber Green Ct
- 111 Shapton Ln
- 209 Gantry Ct
- 116 N Woodgreen Way
- 416 Bradley Ct
- 214 S Woodgreen Way
- 414 Lakeside Cir
- 208 Creek Forest Dr
- 102 Lakeside Ct
- 198 Creek Forest Dr
- 109 Towson Dr
- 234 Lakeside Cir
- 8 Woodtrace Cir
- 204 Lakeside Cir
- 134 Hunters Trail
- 15 Azalea Spring Ct
- 19 Azalea Spring Ct
- 4 Woodtrace Cir
