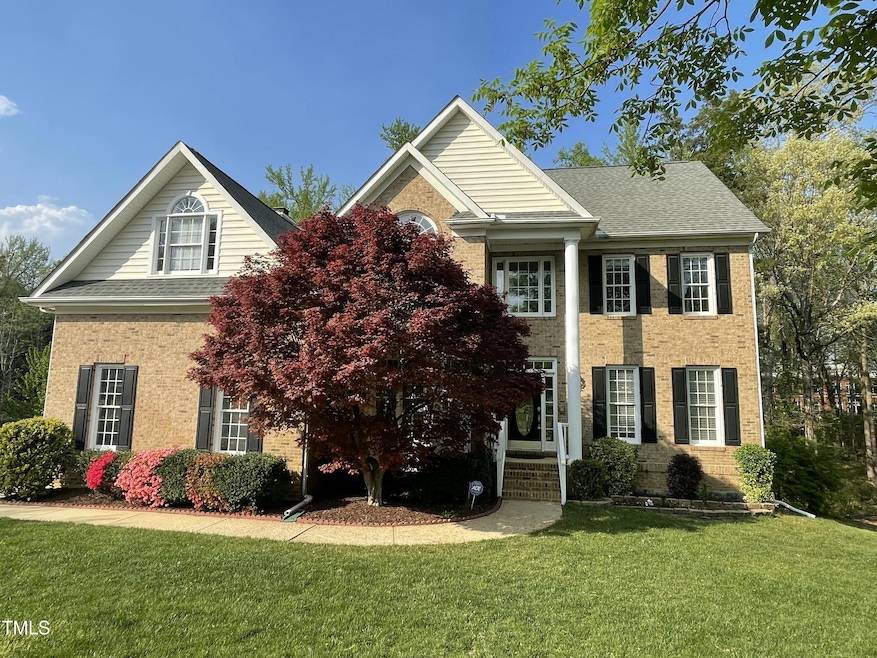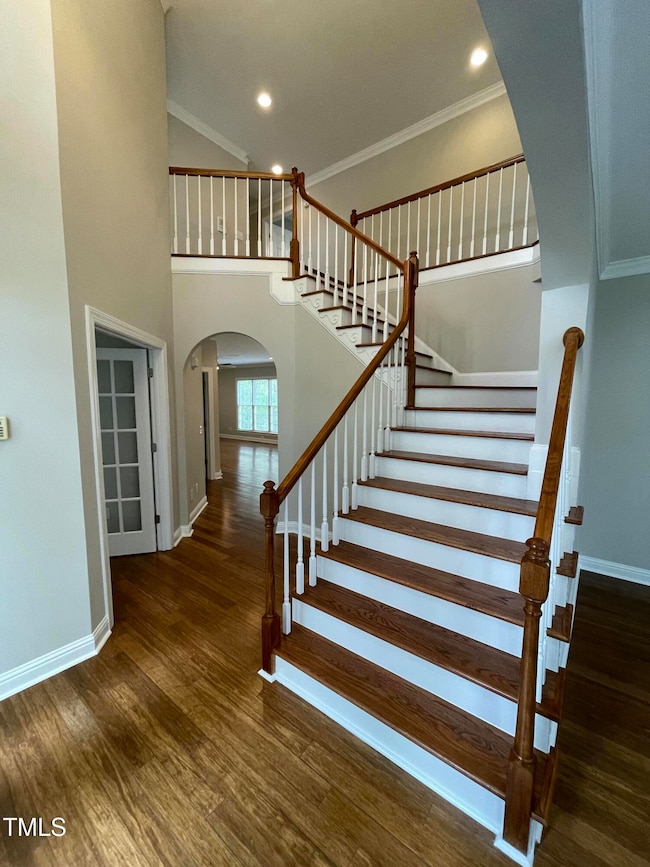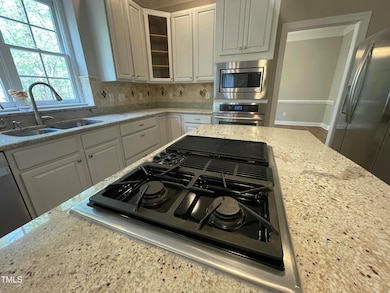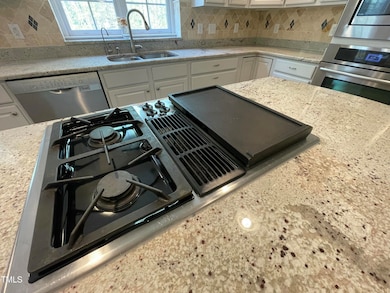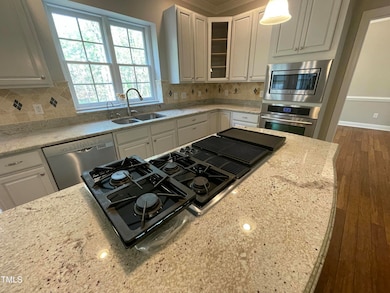
112 Gingergate Dr Cary, NC 27519
West Cary NeighborhoodEstimated payment $7,136/month
Highlights
- Deck
- Traditional Architecture
- Main Floor Bedroom
- Davis Drive Elementary Rated A
- Wood Flooring
- Granite Countertops
About This Home
Gorgeous Executive Spacious 5-Bedroom, 4-Bathroom plus Bonus Room with Finished Basement Home, located in highly desirable Whitebridge community in Cary. 1st floor features bamboo wood flooring throughout, Bedroom/Office, Great eat-in Kitchen w/SS Appliances, gas stove with downdraft and griddle option , Center Island & Pantry, Formal Living & Dining and Family Room with Fireplace. 2nd floor, expansive master suite with trey ceiling, walk-in closet, an en suite bath with a large soaking tub and a separate standing shower, vanities. Three additional bedrooms, laundry room and generous bonus room wired for surround sound provide ample room for family and guests. Open floor Basement with pre-wired for A/V 7-1 surround sound, a full Kitchen with Stove, Microwave and Oven, and bathroom perfect for entertainment and host gathering. Large Deck and Patio backing up to wooded backyard, whole house fan, pre-wired for central vac, intercom system play music throughout 1st and 2nd floor, 4-zone irrigation for lawn/yard, 2-car spacious side entry garage, newer HVACs and Tankless WH, recently renovated and freshly painted plus much more. . The community pool and playground are fantastic option for socializing with neighbors and enjoying the outdoors. Must See.
Home Details
Home Type
- Single Family
Est. Annual Taxes
- $7,265
Year Built
- Built in 1996
Lot Details
- 0.33 Acre Lot
HOA Fees
- $57 Monthly HOA Fees
Parking
- 2 Car Attached Garage
- Private Driveway
- 2 Open Parking Spaces
Home Design
- Traditional Architecture
- Brick Veneer
- Slab Foundation
- Shingle Roof
- Vinyl Siding
Interior Spaces
- 4,767 Sq Ft Home
- 2-Story Property
- Wired For Sound
- Tray Ceiling
- Wood Burning Fireplace
- Family Room with Fireplace
Kitchen
- Built-In Electric Oven
- Built-In Oven
- Gas Cooktop
- Microwave
- Dishwasher
- Stainless Steel Appliances
- Kitchen Island
- Granite Countertops
- Disposal
Flooring
- Wood
- Carpet
- Ceramic Tile
Bedrooms and Bathrooms
- 5 Bedrooms
- Main Floor Bedroom
- Walk-In Closet
- 4 Full Bathrooms
Laundry
- Laundry Room
- Laundry on upper level
- Sink Near Laundry
- Washer and Electric Dryer Hookup
Attic
- Pull Down Stairs to Attic
- Unfinished Attic
Finished Basement
- Heated Basement
- Walk-Out Basement
Outdoor Features
- Deck
- Patio
Schools
- Davis Drive Elementary And Middle School
- Green Hope High School
Utilities
- Zoned Heating and Cooling
- Heating System Uses Natural Gas
- Heat Pump System
- Tankless Water Heater
- Cable TV Available
Listing and Financial Details
- Assessor Parcel Number Real Estate ID 0211837
Community Details
Overview
- Association fees include ground maintenance, road maintenance
- Rs Fincher Association, Phone Number (919) 362-1460
- Whitebridge Subdivision
Recreation
- Community Playground
- Community Pool
Map
Home Values in the Area
Average Home Value in this Area
Tax History
| Year | Tax Paid | Tax Assessment Tax Assessment Total Assessment is a certain percentage of the fair market value that is determined by local assessors to be the total taxable value of land and additions on the property. | Land | Improvement |
|---|---|---|---|---|
| 2024 | $7,266 | $864,167 | $250,000 | $614,167 |
| 2023 | $5,439 | $540,823 | $105,000 | $435,823 |
| 2022 | $5,236 | $540,823 | $105,000 | $435,823 |
| 2021 | $5,131 | $540,823 | $105,000 | $435,823 |
| 2020 | $5,158 | $540,823 | $105,000 | $435,823 |
| 2019 | $5,329 | $495,825 | $125,000 | $370,825 |
| 2018 | $5,000 | $495,825 | $125,000 | $370,825 |
| 2017 | $4,805 | $495,825 | $125,000 | $370,825 |
| 2016 | $4,733 | $495,825 | $125,000 | $370,825 |
| 2015 | $4,316 | $436,318 | $100,000 | $336,318 |
| 2014 | $4,069 | $393,746 | $100,000 | $293,746 |
Property History
| Date | Event | Price | Change | Sq Ft Price |
|---|---|---|---|---|
| 04/23/2025 04/23/25 | Price Changed | $1,159,925 | -3.3% | $243 / Sq Ft |
| 02/01/2025 02/01/25 | For Sale | $1,199,925 | -- | $252 / Sq Ft |
Deed History
| Date | Type | Sale Price | Title Company |
|---|---|---|---|
| Deed | $244,000 | -- |
Mortgage History
| Date | Status | Loan Amount | Loan Type |
|---|---|---|---|
| Open | $150,000 | Credit Line Revolving | |
| Open | $325,000 | New Conventional | |
| Closed | $100,000 | Credit Line Revolving | |
| Closed | $209,000 | New Conventional | |
| Closed | $215,400 | New Conventional | |
| Closed | $200,000 | Unknown | |
| Closed | $150,000 | Unknown | |
| Closed | $100,000 | Credit Line Revolving |
Similar Homes in Cary, NC
Source: Doorify MLS
MLS Number: 10074147
APN: 0744.03-41-3523-000
- 209 Plyersmill Rd
- 324 Sunstone Dr
- 419 Travertine Dr
- 141 Hilda Grace Ln
- 3001 Valleystone Dr
- 105 Sunstone Dr
- 102 Cockleshell Ct
- 132 Wheatsbury Dr
- 112 Natchez Ct
- 105 Bergeron Way
- 1027 Upchurch Farm Ln
- 292 Joshua Glen Ln
- 101 Conway Ct
- 107 Myers Farm Ct
- 102 Legault Dr
- 1046 Upchurch Farm Ln
- 104 Deerwalk Ct
- 2324 High House Rd
- 102 Battenburg Ct
- 205 Lippershey Ct
