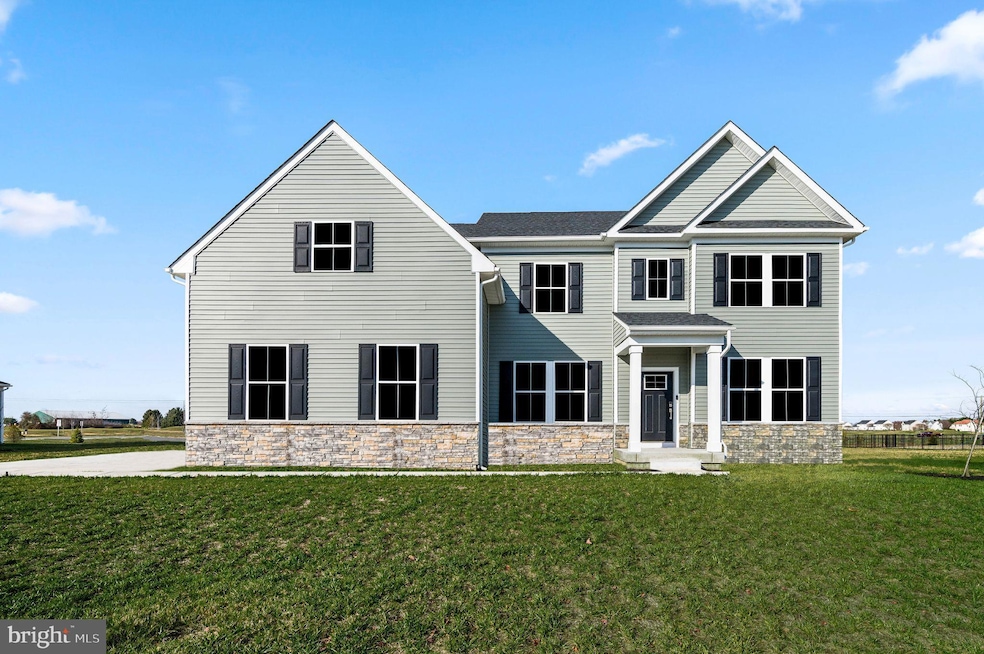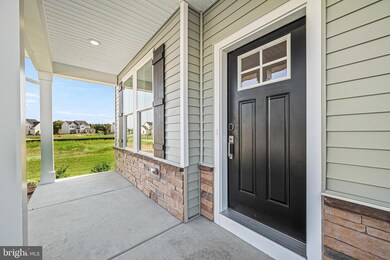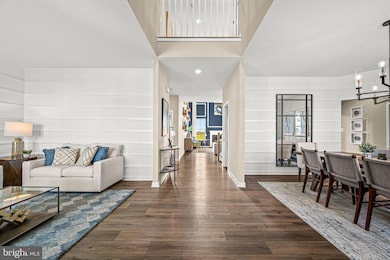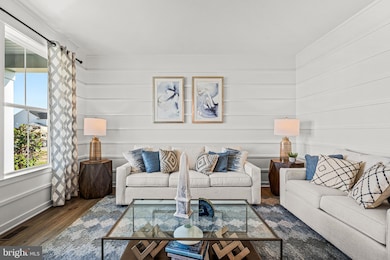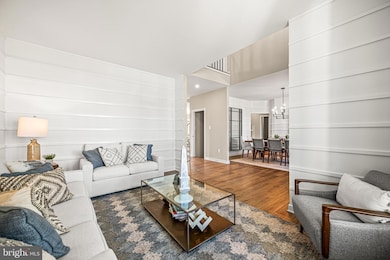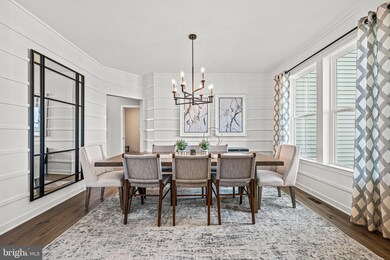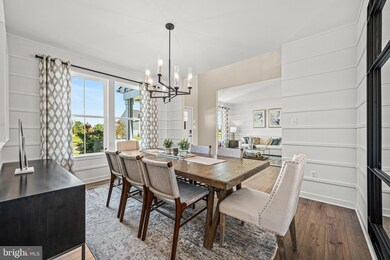
112 Goldleaf Dr W Middletown, DE 19709
Odessa NeighborhoodHighlights
- New Construction
- Traditional Architecture
- 3 Car Direct Access Garage
- Appoquinimink High School Rated A
- 1 Fireplace
- Tankless Water Heater
About This Home
As of February 2025**Ask about a limited-time fixed 4.99% rate for qualified buyers** *Move-in ready home* Introducing 112 Goldleaf Dr W, our largest and most popular floorplan, the Aurora! This thoughtfully designed home is located in the highly sought-after Appoquinimink School District within the vibrant community in Middletown, Delaware. Upon arrival, you are greeted by a grand double story entryway, as well as a formal dining room, and sitting room. Toward the back of the home, a spacious open layout seamlessly connects the family room with cozy fireplace, gourmet kitchen (complete w/ quartz counters, tile backsplash, and upgraded cabinetry), and included sunroom, creating an ideal setting for gatherings. This level is complete with a home office and three car garage! The upper-level features 3 guest bedrooms, each with a connected bath, laundry room, and luxurious owner's suite. The owner’s suite offers a tranquil retreat area, perfect for relaxation. On the lower level, a large unfinished basement is ready for your personal touch—whether it’s a home theater, gym, additional living space, or storage. Enjoy luxurious living with convenient access to top-rated schools, shopping, dining, and recreation. This is more than just a home—it's a lifestyle. Contact us today to schedule a private tour.
*Pictures of are of the model home and for representational purposes only. Please see New Home Consultant for details. Taxes to be assessed after settlement. If using a Realtor: the agent's client must acknowledge on their first interaction with Lennar that they are being represented by a Realtor, and the Realtor must accompany their client on their first visit. * **Lower rate or closing cost incentives with use of Lennar Mortgage and subject to buyer qualifications and loan program**Private and self-guided tours are available! Please visit the model home for access and for open houses.
Home Details
Home Type
- Single Family
Year Built
- Built in 2025 | New Construction
Lot Details
- 0.5 Acre Lot
- Property is in excellent condition
HOA Fees
- $50 Monthly HOA Fees
Parking
- 3 Car Direct Access Garage
- 3 Driveway Spaces
- Side Facing Garage
Home Design
- Traditional Architecture
- Poured Concrete
- Stone Siding
- Vinyl Siding
- Concrete Perimeter Foundation
Interior Spaces
- Property has 2 Levels
- 1 Fireplace
- Laundry on upper level
- Unfinished Basement
Bedrooms and Bathrooms
- 4 Bedrooms
Utilities
- Central Air
- Cooling System Utilizes Natural Gas
- Heating Available
- Programmable Thermostat
- Tankless Water Heater
- On Site Septic
Community Details
- Copperleaf Subdivision, Aurora Floorplan
Map
Home Values in the Area
Average Home Value in this Area
Property History
| Date | Event | Price | Change | Sq Ft Price |
|---|---|---|---|---|
| 02/27/2025 02/27/25 | Sold | $736,870 | 0.0% | $202 / Sq Ft |
| 01/19/2025 01/19/25 | Pending | -- | -- | -- |
| 01/10/2025 01/10/25 | For Sale | $736,870 | -- | $202 / Sq Ft |
Similar Homes in Middletown, DE
Source: Bright MLS
MLS Number: DENC2074318
- 407 Crownleaf Dr
- 329 Bronzeleaf Dr W
- 316 Bronzeleaf Dr W
- 327 Bronzeleaf Dr W
- 305 Bronzeleaf Dr W
- 508 Ironleaf Dr
- 122 Lahinch Ct
- 6 Claddagh Ct
- 110 Lahinch Ct
- 269 Abbotsford Dr Unit PHILADELPHIAN GRAND
- 274 Abbotsford Dr Unit PG21
- 325 Clayton Manor Dr
- 2314 Old Telegraph Rd
- 113 Anna Ct
- 401 Twinbrook Terrace
- 402 Twinbrook Terrace
- 129 Ayshire Dr Unit LEXINGTON
- 129 Ayshire Dr Unit RITTENHOUSE
- 129 Ayshire Dr Unit PLAZA
- 129 Ayshire Dr Unit CORONADO
