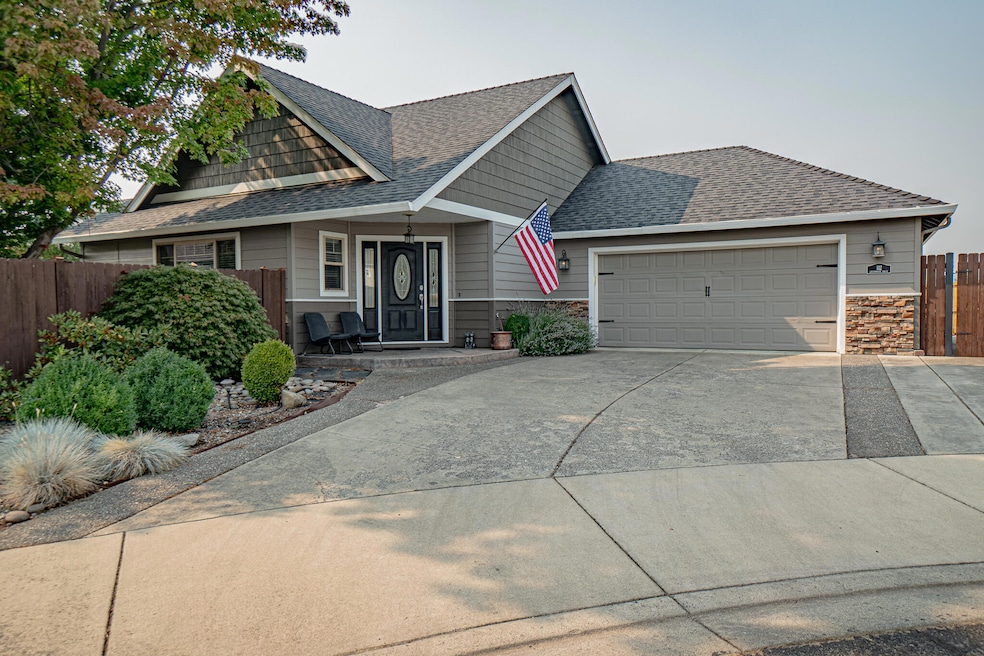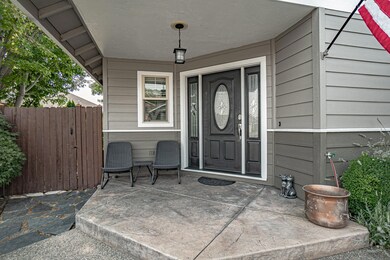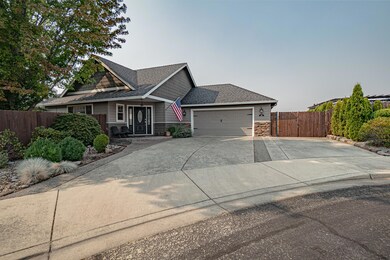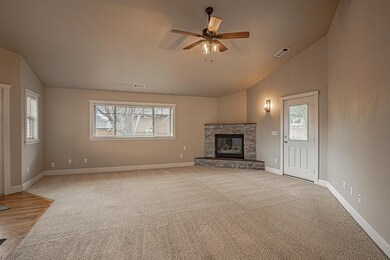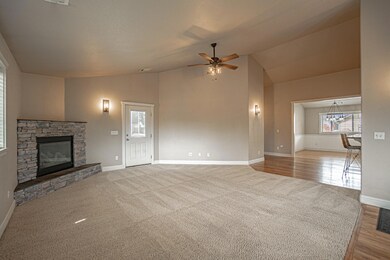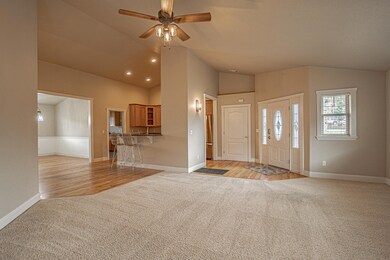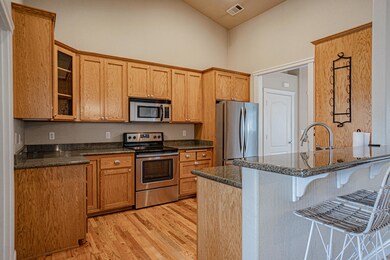
112 Greenmoor Dr Eagle Point, OR 97524
Estimated payment $3,302/month
Highlights
- RV Access or Parking
- Open Floorplan
- Territorial View
- Gated Parking
- Contemporary Architecture
- Vaulted Ceiling
About This Home
Move-In Ready! Motivated Seller!
Discover this spacious 4-bedroom, 2-bath home located in a tranquil cul-de-sac within the desirable Greenmoor Estates community of Eagle Point, Oregon. Thoughtfully designed living space, this residence combines comfort and style.The bright, open-concept floor plan seamlessly connects the living, dining, and kitchen areas, creating an ideal space for both daily living and entertaining. The kitchen boasts ample counter space and cabinetry, catering to all your culinary needs. The private primary suite features a large walk-in closet and en-suite bath, while three additional bedrooms provide flexibility for family, guests, or a home office.Step outside to a fully fenced backyard—perfect for relaxing evenings, barbecues, or play. Golf enthusiasts will appreciate the home's proximity to the renowned Eagle Point Golf Club, a Robert Trent Jones Jr.-designed course offering a premier golfing experience.Conveniently located near schools
Home Details
Home Type
- Single Family
Est. Annual Taxes
- $4,002
Year Built
- Built in 2004
Lot Details
- 10,019 Sq Ft Lot
- Fenced
- Landscaped
- Sprinklers on Timer
- Property is zoned R-1-8, R-1-8
HOA Fees
- $38 Monthly HOA Fees
Parking
- 2 Car Attached Garage
- Driveway
- Gated Parking
- RV Access or Parking
Home Design
- Contemporary Architecture
- Frame Construction
- Composition Roof
- Concrete Perimeter Foundation
Interior Spaces
- 2,237 Sq Ft Home
- 1-Story Property
- Open Floorplan
- Vaulted Ceiling
- Ceiling Fan
- Gas Fireplace
- Vinyl Clad Windows
- Living Room with Fireplace
- Dining Room
- Territorial Views
- Laundry Room
Kitchen
- Range
- Microwave
- Dishwasher
- Granite Countertops
- Disposal
Flooring
- Wood
- Carpet
- Vinyl
Bedrooms and Bathrooms
- 4 Bedrooms
- Walk-In Closet
- 2 Full Bathrooms
- Double Vanity
- Hydromassage or Jetted Bathtub
- Bathtub with Shower
Home Security
- Carbon Monoxide Detectors
- Fire and Smoke Detector
Outdoor Features
- Fire Pit
- Shed
Utilities
- Forced Air Heating and Cooling System
- Heating System Uses Natural Gas
- Water Heater
Community Details
- Greenmoor Estates Subdivision
Listing and Financial Details
- Exclusions: Washer/Dryer
- Tax Lot 107
- Assessor Parcel Number 10978066
Map
Home Values in the Area
Average Home Value in this Area
Tax History
| Year | Tax Paid | Tax Assessment Tax Assessment Total Assessment is a certain percentage of the fair market value that is determined by local assessors to be the total taxable value of land and additions on the property. | Land | Improvement |
|---|---|---|---|---|
| 2024 | $4,140 | $289,070 | $104,190 | $184,880 |
| 2023 | $4,002 | $280,660 | $101,160 | $179,500 |
| 2022 | $3,829 | $280,660 | $101,160 | $179,500 |
| 2021 | $3,716 | $272,490 | $98,220 | $174,270 |
| 2020 | $3,947 | $264,560 | $95,360 | $169,200 |
| 2019 | $3,887 | $249,380 | $89,880 | $159,500 |
| 2018 | $3,813 | $242,120 | $87,260 | $154,860 |
| 2017 | $3,719 | $242,120 | $87,260 | $154,860 |
| 2016 | $3,647 | $228,230 | $82,240 | $145,990 |
| 2015 | $3,430 | $222,160 | $82,210 | $139,950 |
| 2014 | $3,301 | $215,140 | $77,520 | $137,620 |
Property History
| Date | Event | Price | Change | Sq Ft Price |
|---|---|---|---|---|
| 04/17/2025 04/17/25 | Pending | -- | -- | -- |
| 04/16/2025 04/16/25 | For Sale | $524,900 | 0.0% | $235 / Sq Ft |
| 04/15/2025 04/15/25 | Off Market | $524,900 | -- | -- |
| 02/21/2025 02/21/25 | For Sale | $524,900 | 0.0% | $235 / Sq Ft |
| 02/18/2025 02/18/25 | Pending | -- | -- | -- |
| 02/11/2025 02/11/25 | Price Changed | $524,900 | -1.0% | $235 / Sq Ft |
| 01/07/2025 01/07/25 | For Sale | $530,000 | -7.0% | $237 / Sq Ft |
| 11/22/2024 11/22/24 | Off Market | $570,000 | -- | -- |
| 09/27/2024 09/27/24 | Price Changed | $570,000 | -4.5% | $255 / Sq Ft |
| 09/09/2024 09/09/24 | Price Changed | $597,000 | -1.3% | $267 / Sq Ft |
| 08/27/2024 08/27/24 | Price Changed | $605,000 | -0.8% | $270 / Sq Ft |
| 08/13/2024 08/13/24 | For Sale | $610,000 | +65.3% | $273 / Sq Ft |
| 03/28/2019 03/28/19 | Sold | $369,000 | 0.0% | $165 / Sq Ft |
| 02/27/2019 02/27/19 | Pending | -- | -- | -- |
| 02/25/2019 02/25/19 | For Sale | $369,000 | +27.3% | $165 / Sq Ft |
| 08/26/2016 08/26/16 | Sold | $289,900 | -15.9% | $130 / Sq Ft |
| 07/18/2016 07/18/16 | Pending | -- | -- | -- |
| 04/22/2016 04/22/16 | For Sale | $344,800 | -- | $155 / Sq Ft |
Deed History
| Date | Type | Sale Price | Title Company |
|---|---|---|---|
| Bargain Sale Deed | $70,000 | None Available | |
| Bargain Sale Deed | $70,000 | None Available | |
| Warranty Deed | $369,000 | First American Title | |
| Bargain Sale Deed | $289,900 | Nextitle | |
| Sheriffs Deed | $289,000 | None Available | |
| Warranty Deed | $363,900 | Amerititle | |
| Warranty Deed | $81,900 | Amerititle |
Mortgage History
| Date | Status | Loan Amount | Loan Type |
|---|---|---|---|
| Closed | $50,000 | Commercial | |
| Open | $344,850 | New Conventional | |
| Previous Owner | $337,500 | New Conventional | |
| Previous Owner | $339,000 | New Conventional | |
| Previous Owner | $275,405 | New Conventional | |
| Previous Owner | $263,900 | Purchase Money Mortgage | |
| Previous Owner | $200,000 | Credit Line Revolving |
Similar Homes in Eagle Point, OR
Source: Southern Oregon MLS
MLS Number: 220188138
APN: 10978066
- 106 Valemont Dr Unit 18
- 148 Valemont Dr Unit 11
- 133 Valemont Dr Unit 36
- 100 Valemont Dr Unit 19
- 139 Valemont Dr Unit 37
- 669 Old Waverly Way Unit 20
- 115 Valemont Dr Unit 33
- 127 Valemont Dr Unit 35
- 121 Valemontd Unit 34
- 708 Old Waverly Way Unit 30
- 233 Keystone Way
- 137 Keystone Way
- 187 Prairie Landing Dr
- 103 Golf View Dr
- 494 Pinnacle Ridge
- 403 Robert Trent Jones Blvd
- 1262 Stonegate Dr Unit 465
- 1268 Stonegate Dr Unit 466
- 1274 Stonegate Dr Unit 467
- 1267 Stonegate Dr Unit 478
