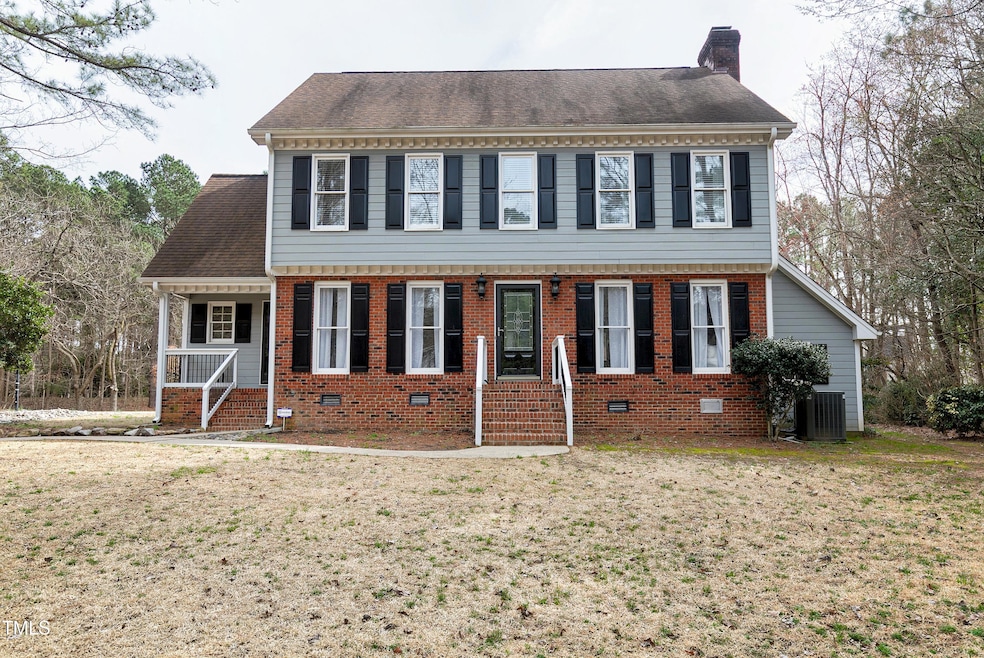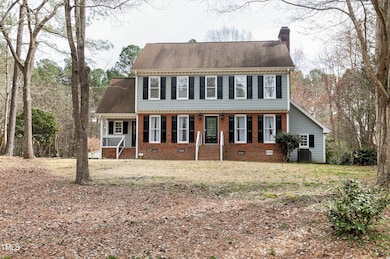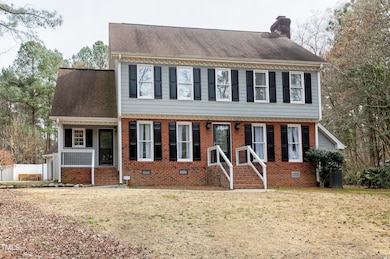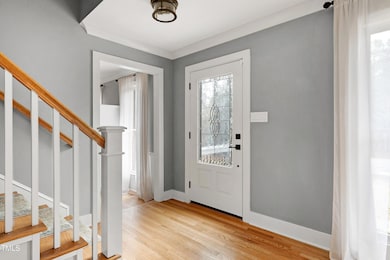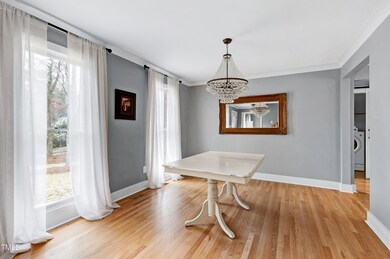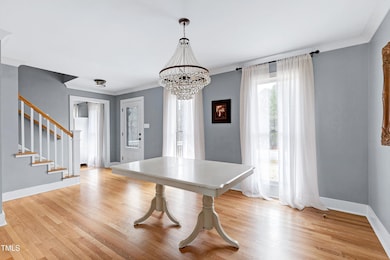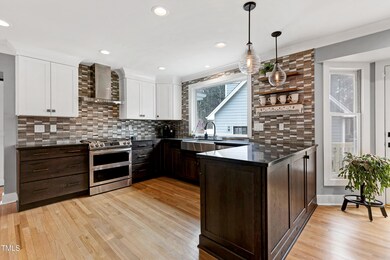
112 Hartland Ct Raleigh, NC 27614
Falls Lake NeighborhoodEstimated payment $4,321/month
Highlights
- In Ground Pool
- Community Lake
- Traditional Architecture
- Brassfield Elementary School Rated A-
- Deck
- Wood Flooring
About This Home
Nicely Updated home tucked away on a cul de sac lot. Enter into this home and you will note the beautiful hardwood flooring on the first level. The spacious living room has wainscoting and cozy raised hearth brick front fireplace and access to the expansive deck. The TV over the fireplace can convey with the property. The light and bright kitchen is appointed with a farmhouse SS sink, gas range, quartz countertops, glass tile backsplash, SS appliances and rangehood. The laundry room and powder room both have sliding barn doors. Convenient mud room at rear entrance. The primary suite has an updated bath with walk in shower, new double bowl vanity, light fixtures and toilets. You will find there are washer dryer hookups in this bath. The second bedroom has a gorgeous rustic wall paneled wall and massive walk in closet. Sneak away to the finished third floor to get in some exercise or relax and read a book. The deck overlooks the level backyard. The detached garage has lots of storage and a partially finished room above it which is not included in the total square footage. The inground salt water pool is in need of a new liner and is being sold in as is condition. Great location with easy access to I-540, shopping and restaurants.
Home Details
Home Type
- Single Family
Est. Annual Taxes
- $4,205
Year Built
- Built in 1983 | Remodeled
Lot Details
- 0.9 Acre Lot
- Lot Dimensions are 42x237x161x172x188
- Property fronts a state road
- Cul-De-Sac
- Landscaped
- Back and Front Yard
- Property is zoned R-80W
HOA Fees
- $65 Monthly HOA Fees
Parking
- 2 Car Detached Garage
Home Design
- Traditional Architecture
- Brick Veneer
- Brick Foundation
- Block Foundation
- Shingle Roof
Interior Spaces
- 2,738 Sq Ft Home
- 2-Story Property
- Smooth Ceilings
- Wood Burning Fireplace
- Mud Room
- Entrance Foyer
- Living Room with Fireplace
- Dining Room
- Bonus Room
- Game Room
- Home Gym
- Basement
- Crawl Space
- Fire and Smoke Detector
Kitchen
- Self-Cleaning Oven
- Gas Range
- Range Hood
- Microwave
- Plumbed For Ice Maker
- Dishwasher
- Stainless Steel Appliances
- Quartz Countertops
Flooring
- Wood
- Carpet
- Tile
Bedrooms and Bathrooms
- 3 Bedrooms
- Walk-In Closet
- Bathtub with Shower
- Shower Only
- Walk-in Shower
Laundry
- Laundry Room
- Laundry in multiple locations
Pool
- In Ground Pool
- Saltwater Pool
- Pool Cover
- Vinyl Pool
Outdoor Features
- Deck
- Rain Gutters
Schools
- Brassfield Elementary School
- West Millbrook Middle School
- Millbrook High School
Utilities
- Zoned Heating and Cooling System
- Heat Pump System
- Electric Water Heater
- Septic Tank
- Septic System
- Cable TV Available
Listing and Financial Details
- Assessor Parcel Number 1709467616
Community Details
Overview
- Association fees include ground maintenance
- Coachmans Trail HOA, Phone Number (919) 521-7958
- Coachmans Trail Subdivision
- Maintained Community
- Community Lake
Recreation
- Tennis Courts
- Community Pool
Map
Home Values in the Area
Average Home Value in this Area
Tax History
| Year | Tax Paid | Tax Assessment Tax Assessment Total Assessment is a certain percentage of the fair market value that is determined by local assessors to be the total taxable value of land and additions on the property. | Land | Improvement |
|---|---|---|---|---|
| 2024 | $4,205 | $673,983 | $200,000 | $473,983 |
| 2023 | $3,397 | $433,051 | $110,000 | $323,051 |
| 2022 | $3,147 | $433,051 | $110,000 | $323,051 |
| 2021 | $3,063 | $433,051 | $110,000 | $323,051 |
| 2020 | $3,012 | $433,051 | $110,000 | $323,051 |
| 2019 | $3,023 | $367,698 | $114,000 | $253,698 |
| 2018 | $2,779 | $367,698 | $114,000 | $253,698 |
| 2017 | $2,634 | $367,698 | $114,000 | $253,698 |
| 2016 | $2,581 | $367,698 | $114,000 | $253,698 |
| 2015 | $2,474 | $353,357 | $114,000 | $239,357 |
| 2014 | $2,345 | $353,357 | $114,000 | $239,357 |
Property History
| Date | Event | Price | Change | Sq Ft Price |
|---|---|---|---|---|
| 04/01/2025 04/01/25 | Price Changed | $699,900 | -2.8% | $256 / Sq Ft |
| 03/14/2025 03/14/25 | For Sale | $720,000 | -- | $263 / Sq Ft |
Deed History
| Date | Type | Sale Price | Title Company |
|---|---|---|---|
| Warranty Deed | $520,000 | None Available | |
| Deed | $130,000 | -- |
Mortgage History
| Date | Status | Loan Amount | Loan Type |
|---|---|---|---|
| Open | $120,000 | Credit Line Revolving | |
| Open | $500,000 | New Conventional | |
| Closed | $468,000 | New Conventional | |
| Previous Owner | $100,000 | Credit Line Revolving | |
| Previous Owner | $100,000 | Credit Line Revolving | |
| Previous Owner | $150,000 | Unknown | |
| Previous Owner | $95,000 | Unknown |
Similar Homes in Raleigh, NC
Source: Doorify MLS
MLS Number: 10082424
APN: 1709.01-46-7616-000
- 1006 Henny Place
- 204 Dartmoor Ln
- 125 Dartmoor Ln
- 5828 Norwood Ridge Dr
- 11509 Hardwick Ct
- 5808 Norwood Ridge Dr
- 401 Canyon Crest Ct
- 10609 Lowery Dr
- 201 Wortham Dr
- 401 Brinkman Ct
- 14020 Durant Rd
- 10805 the Olde Place
- 14115 Allison Dr
- 12012 Six Forks Rd
- 1017 Payton Ct
- 5768 Cavanaugh Dr
- 12117 Cliffside Cir
- 14124 Norwood Rd
- 417 Swans Mill Crossing
- 10509 Leslie Dr
