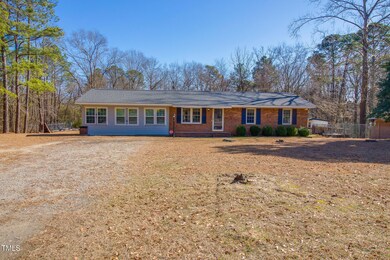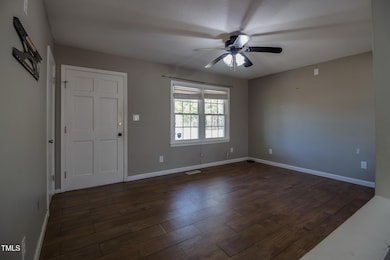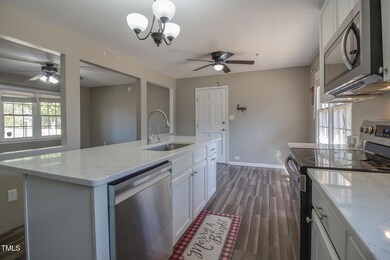
112 Joe Ross Rd Lillington, NC 27546
3
Beds
1
Bath
1,012
Sq Ft
0.5
Acres
Highlights
- Quartz Countertops
- No HOA
- Double Vanity
- Private Yard
- Stainless Steel Appliances
- Walk-In Closet
About This Home
As of March 2025USDA eligible!! Beautiful brick ranch that features 3 bedrooms, laminate and tile floors and ceiling fans. Kitchen with NEW quartz counters, NEW 42'' cabinets, brushed nickel hardware and laminate floors. Full bathroom with quartz, rainforest shower head, tile floors, dual sink and ORB hardware. Large backyard and NO HOA. Framed addition is not permitted. Playset and chicken coop convey to buyer.
Home Details
Home Type
- Single Family
Est. Annual Taxes
- $892
Year Built
- Built in 1980
Lot Details
- 0.5 Acre Lot
- Private Yard
Parking
- 3 Parking Spaces
Home Design
- Brick Exterior Construction
- Shingle Roof
- HardiePlank Type
Interior Spaces
- 1,012 Sq Ft Home
- 1-Story Property
- Living Room
- Combination Kitchen and Dining Room
- Basement
- Crawl Space
- Laundry on main level
Kitchen
- Electric Oven
- Electric Range
- Microwave
- Ice Maker
- Dishwasher
- Stainless Steel Appliances
- Kitchen Island
- Quartz Countertops
Flooring
- Carpet
- Laminate
- Tile
Bedrooms and Bathrooms
- 3 Bedrooms
- Walk-In Closet
- 1 Full Bathroom
- Double Vanity
Schools
- Shawtown Lillington Elementary School
- Harnett Central Middle School
- Harnett Central High School
Utilities
- Forced Air Heating and Cooling System
- Heat Pump System
- Well
- Electric Water Heater
- Septic Tank
Community Details
- No Home Owners Association
Listing and Financial Details
- Assessor Parcel Number 130640 0091
Map
Create a Home Valuation Report for This Property
The Home Valuation Report is an in-depth analysis detailing your home's value as well as a comparison with similar homes in the area
Home Values in the Area
Average Home Value in this Area
Property History
| Date | Event | Price | Change | Sq Ft Price |
|---|---|---|---|---|
| 03/31/2025 03/31/25 | Sold | $230,000 | -2.1% | $227 / Sq Ft |
| 02/26/2025 02/26/25 | Pending | -- | -- | -- |
| 02/10/2025 02/10/25 | For Sale | $235,000 | +226.4% | $232 / Sq Ft |
| 11/19/2015 11/19/15 | Sold | $72,000 | 0.0% | $71 / Sq Ft |
| 09/12/2015 09/12/15 | Pending | -- | -- | -- |
| 09/11/2015 09/11/15 | For Sale | $72,000 | -- | $71 / Sq Ft |
Source: Doorify MLS
Tax History
| Year | Tax Paid | Tax Assessment Tax Assessment Total Assessment is a certain percentage of the fair market value that is determined by local assessors to be the total taxable value of land and additions on the property. | Land | Improvement |
|---|---|---|---|---|
| 2024 | $643 | $161,494 | $0 | $0 |
| 2023 | $643 | $161,494 | $0 | $0 |
| 2022 | $484 | $161,494 | $0 | $0 |
| 2021 | $484 | $93,920 | $0 | $0 |
| 2020 | $484 | $93,920 | $0 | $0 |
| 2019 | $868 | $93,920 | $0 | $0 |
| 2018 | $868 | $93,920 | $0 | $0 |
| 2017 | $850 | $93,920 | $0 | $0 |
| 2016 | $863 | $95,530 | $0 | $0 |
| 2015 | -- | $95,530 | $0 | $0 |
| 2014 | -- | $95,530 | $0 | $0 |
Source: Public Records
Deed History
| Date | Type | Sale Price | Title Company |
|---|---|---|---|
| Warranty Deed | -- | None Available | |
| Deed | $2,000 | -- |
Source: Public Records
Similar Homes in the area
Source: Doorify MLS
MLS Number: 10075666
APN: 130640 0089
Nearby Homes
- 168 Grand Griffon Way
- 199 Grand Griffon Way
- 196 Grand Griffon Way
- 235 Grand Griffon Way
- 262 Grand Griffon Way
- 19 Covey Wise Way
- 19 Covey Rise Way
- 45 Covey Rise Way
- 0 Old Us 421 Unit 687880
- 3259 Us 421 N
- 402 Womble Dr
- 55 Oak Leaf Dr
- 184 Pine St E
- 124 Little Creek Dr
- 193 Little Creek Dr
- 163 Little Creek Dr
- 183 Little Creek Dr
- 173 Little Creek Dr
- 82 Little Creek Dr
- 223 Little Creek Dr






