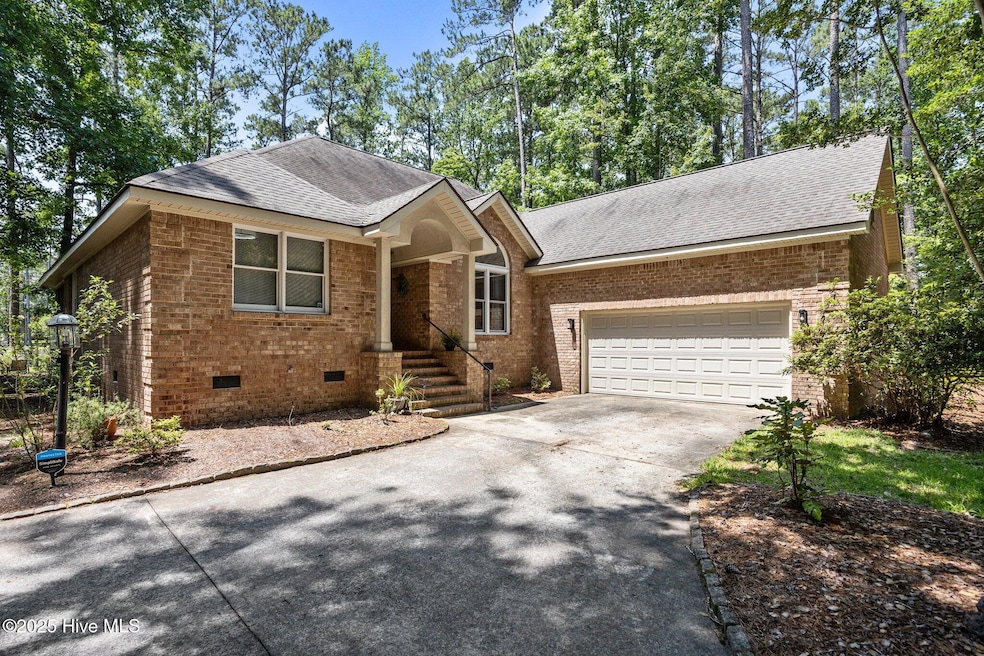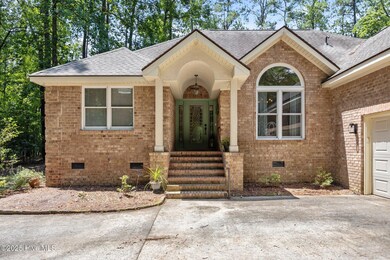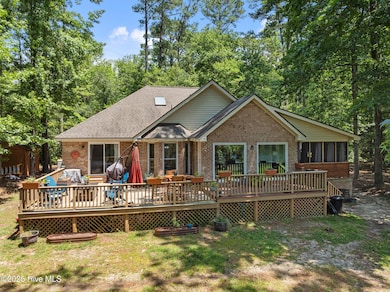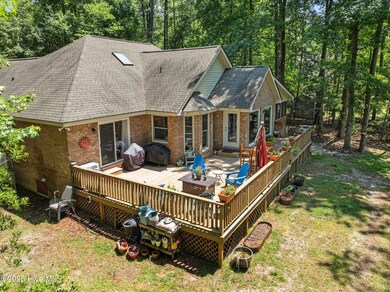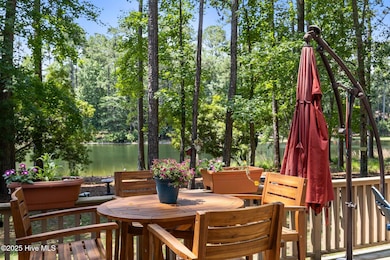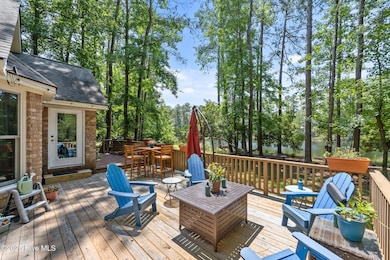
112 Lakeview Ln Washington, NC 27889
Estimated payment $3,020/month
Highlights
- Marina
- Gated Community
- 1.32 Acre Lot
- Boat Dock
- Waterfront
- Clubhouse
About This Home
Tucked away on a serene, private lot in the highly sought-after community of Pamlico Plantation, this beautifully maintained 3-bedroom, 2-bath lakefront home offers the perfect blend of tranquility, comfort, and space to entertain.From the moment you step inside, you're greeted by thoughtful design and scenic views. The formal dining room invites elegant dinners, while the sunroom, screened-in porch, and open porch provide seamless indoor-outdoor living; all overlooking the peaceful lake.Inside, the spacious living room centers around cozy gas logs--perfect for unwinding after a day on the water. The updated kitchen features modern appliances, and the newly renovated primary ensuite offers a luxurious, private retreat. A finished room over the garage adds flexible space for guests, a home office, or recreation.This home comes with a host of upgrades for peace of mind and efficiency including a newer roof, windows, HVAC, and generator. Additionally, residents at Pamlico Plantation enjoy a list of luxuries including a pool overlooking the river, pickleball, boat slips, and a boat ramp.NOTE: Pamlico Plantation is a gated community. A licensed NC real estate agent is required for all showings. Listing is expected to begin showings Thursday, June 12.
Home Details
Home Type
- Single Family
Est. Annual Taxes
- $1,676
Year Built
- Built in 1996
Lot Details
- 1.32 Acre Lot
- Waterfront
HOA Fees
- $146 Monthly HOA Fees
Home Design
- Brick Exterior Construction
- Wood Frame Construction
- Architectural Shingle Roof
- Stick Built Home
Interior Spaces
- 2,452 Sq Ft Home
- 2-Story Property
- 1 Fireplace
- Blinds
- Formal Dining Room
- Water Views
- Crawl Space
- Attic Access Panel
- Washer and Dryer Hookup
Kitchen
- Dishwasher
- Solid Surface Countertops
Flooring
- Wood
- Tile
Bedrooms and Bathrooms
- 3 Bedrooms
- Primary Bedroom on Main
- 2 Full Bathrooms
- Walk-in Shower
Parking
- 2 Car Attached Garage
- Driveway
Outdoor Features
- Water Access
- Deck
- Screened Patio
- Porch
Schools
- Bath Elementary
- Northside High School
Utilities
- Forced Air Heating System
- Tankless Water Heater
- Propane Water Heater
Additional Features
- Accessible Ramps
- Energy-Efficient Doors
Listing and Financial Details
- Tax Lot 203
- Assessor Parcel Number 35899
Community Details
Overview
- Master Insurance
- Pamlico Plantation Association, Phone Number (252) 946-2390
- Pamlico Plantation Subdivision
- Maintained Community
Amenities
- Clubhouse
Recreation
- Boat Dock
- Community Boat Slip
- RV or Boat Storage in Community
- Marina
- Tennis Courts
- Community Playground
- Community Pool
Security
- Resident Manager or Management On Site
- Gated Community
Map
Home Values in the Area
Average Home Value in this Area
Tax History
| Year | Tax Paid | Tax Assessment Tax Assessment Total Assessment is a certain percentage of the fair market value that is determined by local assessors to be the total taxable value of land and additions on the property. | Land | Improvement |
|---|---|---|---|---|
| 2024 | $1,864 | $235,750 | $70,200 | $165,550 |
| 2023 | $249 | $235,750 | $70,200 | $165,550 |
| 2022 | $249 | $235,750 | $70,200 | $165,550 |
| 2021 | $1,823 | $235,750 | $70,200 | $165,550 |
| 2020 | $254 | $235,750 | $70,200 | $165,550 |
| 2019 | $254 | $235,750 | $70,200 | $165,550 |
| 2018 | $246 | $235,750 | $70,200 | $165,550 |
| 2017 | $223 | $274,619 | $70,000 | $204,619 |
| 2016 | $214 | $274,619 | $70,000 | $204,619 |
| 2015 | $1,721 | $0 | $0 | $0 |
| 2014 | $1,721 | $0 | $0 | $0 |
| 2013 | -- | $274,619 | $70,000 | $204,619 |
Property History
| Date | Event | Price | Change | Sq Ft Price |
|---|---|---|---|---|
| 06/26/2025 06/26/25 | Pending | -- | -- | -- |
| 06/12/2025 06/12/25 | For Sale | $495,000 | +31.3% | $202 / Sq Ft |
| 10/29/2021 10/29/21 | Sold | $377,000 | -0.8% | $135 / Sq Ft |
| 09/20/2021 09/20/21 | Pending | -- | -- | -- |
| 09/13/2021 09/13/21 | For Sale | $379,900 | -- | $136 / Sq Ft |
Purchase History
| Date | Type | Sale Price | Title Company |
|---|---|---|---|
| Deed | $40,500 | -- |
Similar Homes in Washington, NC
Source: Hive MLS
MLS Number: 100512289
APN: 6613-17-9054
- 106 W Lake View Ln
- Lot 197 W Lakeview
- 600 Pamlico River Dr
- 411 Pamlico River Dr
- 422 Pamlico River Dr
- 607 Pamlico River Dr
- 609 Pamlico River Dr
- 111 Liveoak Dr
- 123 Riverview Dr
- 110 Forecastle Ct
- 117 Forecastle Ct
- 101 Forecastle Ct
- 135 Paddle Wheel Cir
- 121 Forecastle Ct
- 131 Paddle Wheel Cir
- 139 Paddle Wheel Cir
- 158 Wheel House Ct
- 175 Delta Dr
- 126 Man o War Dr
- 103 Creekview Ln
