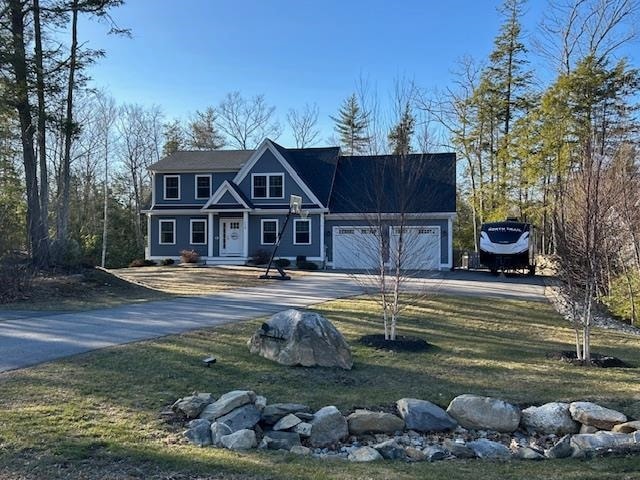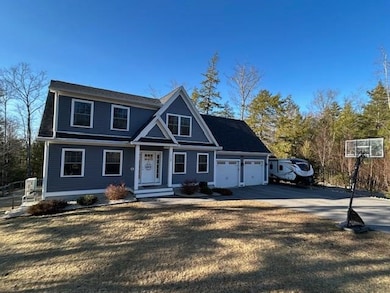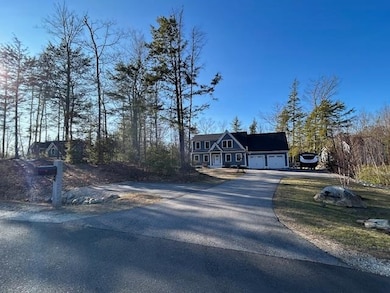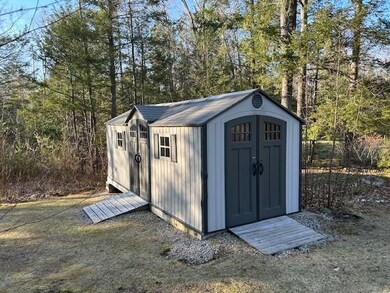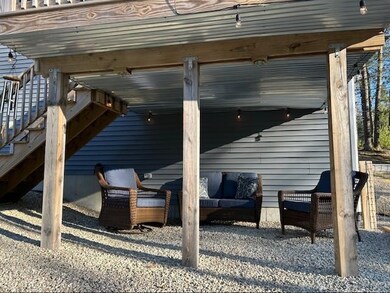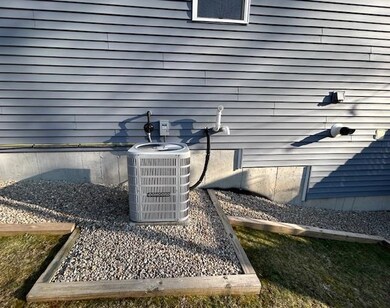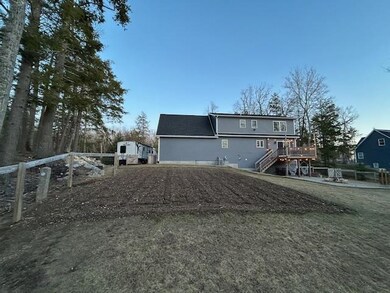
112 Maple Ridge Rd Nottingham, NH 03290
Estimated payment $4,628/month
Highlights
- Colonial Architecture
- Forced Air Heating System
- Mini Split Air Conditioners
- Nottingham Elementary School Rated A-
About This Home
This gorgeous home was built in 2019 and has been meticulously cared for. As you enter the home you will find hardwood floors throughout the first floor. To the left you will see a spacious living room which leads into a large kitchen with an island for entertaining. It has lots of storage including a full sized pantry. Around the corner is a dining room perfect for hosting dinner parties and holidays. And to complete the first floor there is a half bath with laundry. Now head upstairs where you’ll find 3 sizable bedrooms and 2 full bathrooms including a walk-in closet in the primary. Head on downstairs to the finished basement which features a full sized refrigerator, half bathroom and plenty of room for your favorite pub games. This home has central air conditioning to get you through those warm summer months. You will also enjoy a tankless hot water system for endless showers. And no worries about losing power, there is a transfer switch in place so bring your generator. Finally the walk out basement which will lead you to a fenced in backyard including a groomed fire pit area, a garden ready for planting and an oversized shed to store your outdoor equipment.
Home Details
Home Type
- Single Family
Est. Annual Taxes
- $8,069
Year Built
- Built in 2019
Lot Details
- Property is zoned R-AG
Parking
- 2
Home Design
- Colonial Architecture
- Wood Frame Construction
- Architectural Shingle Roof
- Vinyl Siding
Kitchen
- Stove
- Microwave
- Dishwasher
Bedrooms and Bathrooms
- 3 Bedrooms
Laundry
- Dryer
- Washer
Utilities
- Mini Split Air Conditioners
- Forced Air Heating System
- Underground Utilities
- Generator Hookup
- Propane
- Drilled Well
- Septic Tank
- Leach Field
Additional Features
- Basement
Map
Home Values in the Area
Average Home Value in this Area
Tax History
| Year | Tax Paid | Tax Assessment Tax Assessment Total Assessment is a certain percentage of the fair market value that is determined by local assessors to be the total taxable value of land and additions on the property. | Land | Improvement |
|---|---|---|---|---|
| 2024 | $8,069 | $394,400 | $152,200 | $242,200 |
| 2023 | $8,456 | $394,400 | $152,200 | $242,200 |
| 2022 | $7,537 | $394,400 | $152,200 | $242,200 |
| 2021 | $7,659 | $394,400 | $152,200 | $242,200 |
| 2020 | $7,399 | $394,400 | $152,200 | $242,200 |
| 2019 | $2,309 | $102,600 | $77,300 | $25,300 |
| 2018 | $1,535 | $67,800 | $67,800 | $0 |
| 2017 | $1 | $37 | $37 | $0 |
| 2016 | $1 | $38 | $38 | $0 |
Property History
| Date | Event | Price | Change | Sq Ft Price |
|---|---|---|---|---|
| 04/15/2025 04/15/25 | For Sale | $710,000 | 0.0% | $297 / Sq Ft |
| 04/12/2025 04/12/25 | Off Market | $710,000 | -- | -- |
| 04/09/2025 04/09/25 | For Sale | $710,000 | -- | $297 / Sq Ft |
Deed History
| Date | Type | Sale Price | Title Company |
|---|---|---|---|
| Warranty Deed | $380,000 | -- |
Mortgage History
| Date | Status | Loan Amount | Loan Type |
|---|---|---|---|
| Open | $364,500 | Stand Alone Refi Refinance Of Original Loan | |
| Closed | $361,000 | Purchase Money Mortgage |
Similar Home in Nottingham, NH
Source: PrimeMLS
MLS Number: 5035399
APN: NOTT-000010-000000-000009-000018
- Lot 1N-1 Mitchell Rd Unit 1N-1
- 21 Little River Rd
- Lot 1N-3 Captain Smith Dr
- Lot 1N-2 Captain Smith Dr
- Lot 1N-13 Captain Smith Dr
- Lot 1N-12 Captain Smith Dr
- Lot 1N-11 Captain Smith Dr
- Lot 1N-10 Captain Smith Dr
- Lot 1N-9 Captain Smith Dr
- Lot 1N-8 Lipizzan Dr Unit 1N-8
- Lot 1N-7 Lipizzan Dr Unit 1N-7
- Lot 1N-6 Lipizzan Dr Unit 1N-6
- Lot 1N-5 Captain Smith Dr
- Lot 1N-4 Captain Smith Dr
- 5 Mcdaniel Rd
- 8 Elm Ct
- 10 Elm Ct
- 27 Elm Ct
- 2 Elm Ct
- 9 Elm Ct
