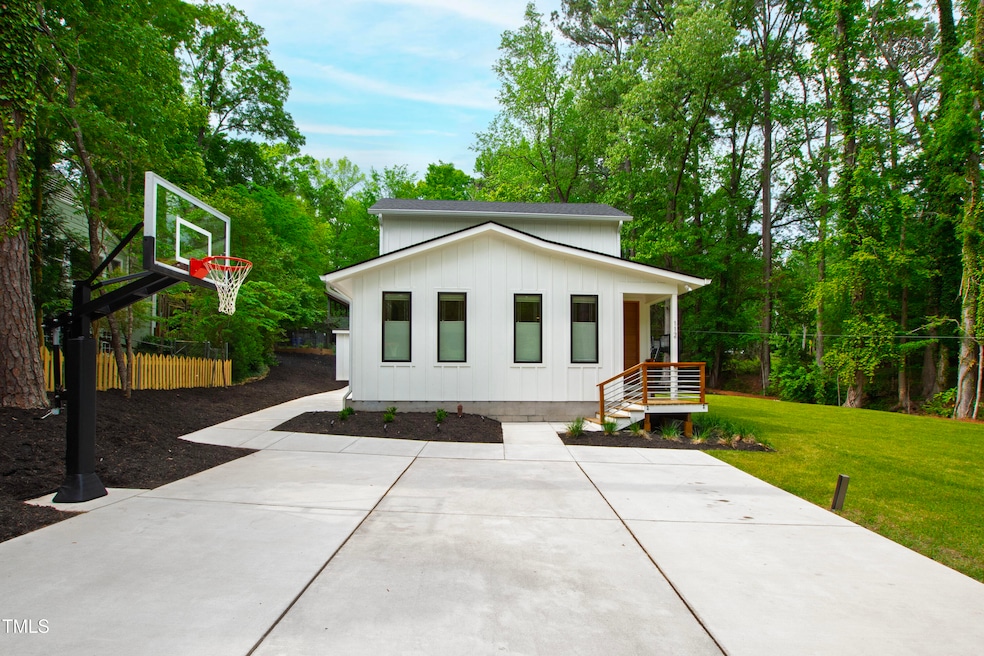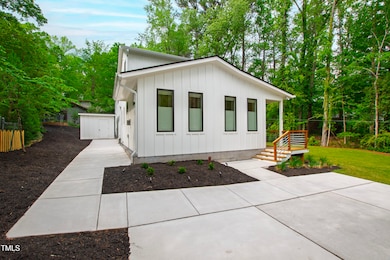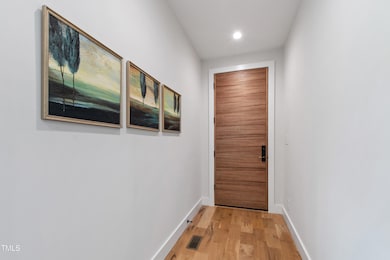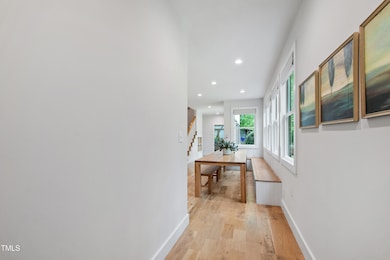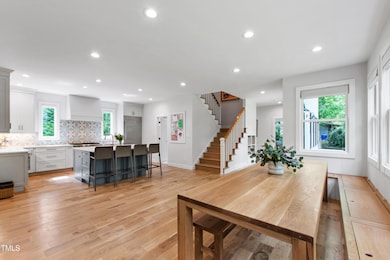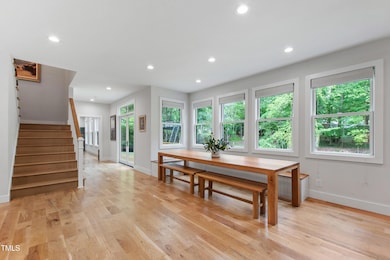
112 Meadowbrook Dr Chapel Hill, NC 27514
Estimated payment $9,255/month
Highlights
- Very Popular Property
- View of Trees or Woods
- Open Floorplan
- Estes Hills Elementary School Rated A
- Built-In Freezer
- Craftsman Architecture
About This Home
Discover this exceptional 5-bedroom modern home, perfectly situated in a tranquil woodland setting within a highly desirable neighborhood. This unique residence exemplifies meticulous craftsmanship, featuring a vaulted great room that seamlessly flows into the open dining and kitchen areas. The gourmet kitchen is a chef's dream, complete with custom cabinetry and premium Thermador appliances, all elegantly complemented by stunning hardwood floors throughout. The expansive first-floor primary suite serves as a serene retreat, filled with natural light and featuring a spacious primary bath. Private French doors open to a peaceful forest backdrop, enhancing the sense of tranquility. The extensive landscaping creates a beautiful outdoor space, ideal for entertaining in the generous yard. Conveniently located just a short stroll from the library, University Place, the Bolin Creek Trail, and downtown Chapel Hill, this remarkable home offers the perfect blend of luxury and nature. Don't miss the opportunity to make this dream home your own!
Home Details
Home Type
- Single Family
Est. Annual Taxes
- $10,848
Year Built
- Built in 2022 | Remodeled in 2023
Lot Details
- 0.4 Acre Lot
- Partially Wooded Lot
- Landscaped with Trees
- Garden
Property Views
- Woods
- Neighborhood
Home Design
- Craftsman Architecture
- Contemporary Architecture
- Block Foundation
- Shingle Roof
- Cement Siding
Interior Spaces
- 3,038 Sq Ft Home
- 2-Story Property
- Open Floorplan
- Bookcases
- Smooth Ceilings
- Vaulted Ceiling
- Ceiling Fan
- Gas Log Fireplace
- Window Treatments
- Wood Frame Window
- Entrance Foyer
- Family Room
- Combination Kitchen and Dining Room
- Basement
- Crawl Space
- Pull Down Stairs to Attic
Kitchen
- Eat-In Kitchen
- Built-In Gas Oven
- Built-In Oven
- Built-In Gas Range
- Microwave
- Built-In Freezer
- Built-In Refrigerator
- Freezer
- Ice Maker
- Dishwasher
- Stainless Steel Appliances
- Kitchen Island
- Quartz Countertops
- Disposal
Flooring
- Wood
- Ceramic Tile
Bedrooms and Bathrooms
- 5 Bedrooms
- Primary Bedroom on Main
- Walk-In Closet
- Double Vanity
- Bathtub with Shower
- Shower Only in Primary Bathroom
- Walk-in Shower
Laundry
- Laundry Room
- Washer and Dryer
- Sink Near Laundry
Parking
- 4 Parking Spaces
- No Garage
- Private Driveway
- 4 Open Parking Spaces
- Outside Parking
- Off-Street Parking
Outdoor Features
- Rain Gutters
- Front Porch
Schools
- Estes Hills Elementary School
- Guy Phillips Middle School
- East Chapel Hill High School
Horse Facilities and Amenities
- Grass Field
Utilities
- Cooling System Powered By Gas
- Forced Air Zoned Heating and Cooling System
- Heating System Uses Natural Gas
- Hot Water Heating System
- Gas Water Heater
- Water Purifier
- Water Purifier is Owned
- High Speed Internet
- Cable TV Available
Community Details
- No Home Owners Association
- Built by John Birkholz (Hammer & Nails LLC)
- Hidden Hills Subdivision
Listing and Financial Details
- Assessor Parcel Number 9789839262
Map
Home Values in the Area
Average Home Value in this Area
Tax History
| Year | Tax Paid | Tax Assessment Tax Assessment Total Assessment is a certain percentage of the fair market value that is determined by local assessors to be the total taxable value of land and additions on the property. | Land | Improvement |
|---|---|---|---|---|
| 2024 | $10,986 | $656,300 | $225,000 | $431,300 |
| 2023 | $10,536 | $656,300 | $225,000 | $431,300 |
| 2022 | $3,456 | $225,000 | $225,000 | $0 |
| 2021 | $3,410 | $225,000 | $225,000 | $0 |
| 2020 | $3,147 | $195,000 | $195,000 | $0 |
Property History
| Date | Event | Price | Change | Sq Ft Price |
|---|---|---|---|---|
| 04/25/2025 04/25/25 | For Sale | $1,499,000 | +35.0% | $493 / Sq Ft |
| 12/15/2023 12/15/23 | Off Market | $1,110,000 | -- | -- |
| 12/14/2023 12/14/23 | Off Market | $220,000 | -- | -- |
| 04/13/2023 04/13/23 | Sold | $1,110,000 | +5.7% | $378 / Sq Ft |
| 05/15/2022 05/15/22 | Pending | -- | -- | -- |
| 04/29/2022 04/29/22 | For Sale | $1,050,000 | +377.3% | $358 / Sq Ft |
| 03/11/2022 03/11/22 | Sold | $220,000 | +10.6% | -- |
| 02/18/2022 02/18/22 | Pending | -- | -- | -- |
| 02/17/2022 02/17/22 | For Sale | $199,000 | -- | -- |
Deed History
| Date | Type | Sale Price | Title Company |
|---|---|---|---|
| Deed | -- | None Listed On Document | |
| Warranty Deed | $1,110,000 | None Listed On Document | |
| Warranty Deed | $220,000 | Kendall H Page Pllc |
Mortgage History
| Date | Status | Loan Amount | Loan Type |
|---|---|---|---|
| Open | $960,000 | New Conventional |
Similar Homes in Chapel Hill, NC
Source: Doorify MLS
MLS Number: 10091915
APN: 9789839262
- 0 Burlage Cir
- 1513 E Franklin St Unit C129
- 409 Granville Rd
- 220 Elizabeth St Unit A17
- 220 Elizabeth St Unit F2
- 220 Elizabeth St Unit B5
- 105 Elizabeth St
- 130 S Estes Dr Unit F6
- 130 S Estes Dr Unit 5-C
- 130 S Estes Dr Unit J1
- 130 S Estes Dr Unit G3
- 130 S Estes Dr Unit A-8
- 130 S Estes Dr Unit G5
- 130 S Estes Dr Unit B-11
- 130 S Estes Dr Unit B-7
- 1200 Roosevelt Dr
- 3 Shepherd Ln Unit Bldg C
- 201 N Elliott Rd
- 205 Wood Cir
- 203 Wood Cir
