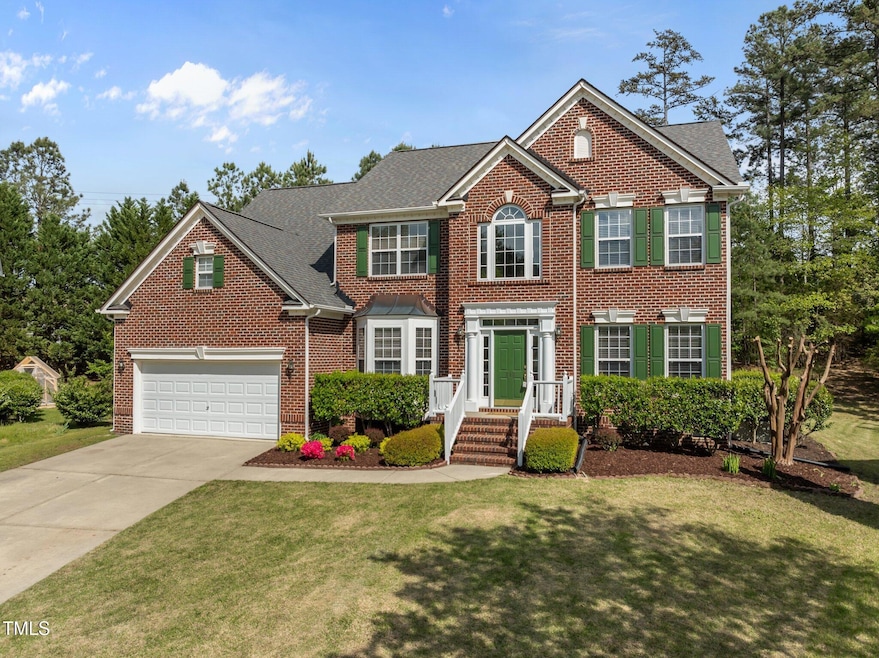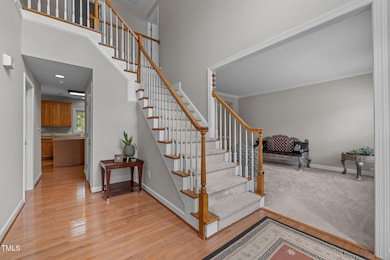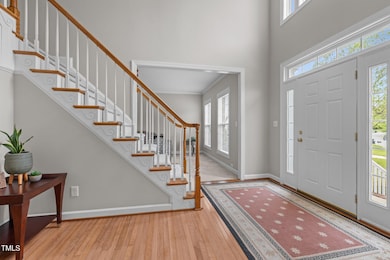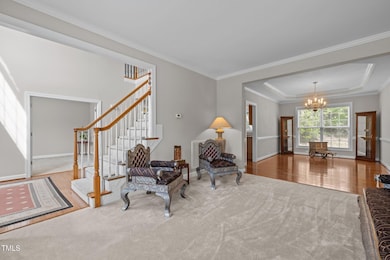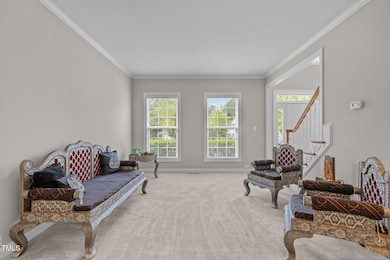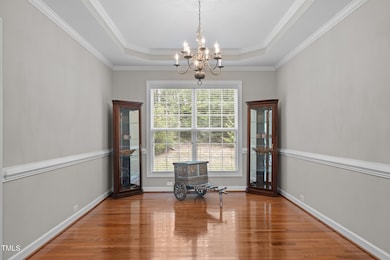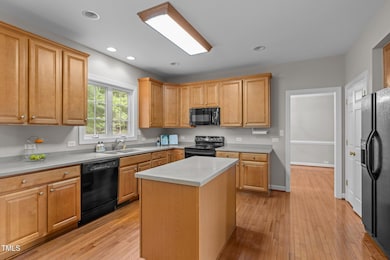
112 Natchez Ct Cary, NC 27519
West Cary NeighborhoodEstimated payment $5,561/month
Highlights
- 0.44 Acre Lot
- Clubhouse
- Transitional Architecture
- Green Hope Elementary Rated A
- Deck
- Wood Flooring
About This Home
Welcome to your dream home! This charming cul-de-sac residence is a perfect blend of comfort and convenience, featuring an array of amenities in a prime location. Freshly painted and meticulously maintained, this home boasts a newly installed roof and a recent HVAC system, ensuring peace of mind for years to come.
Experience the luxury of endless hot showers with the Rennai tankless water heater. Leisure and fun are just steps away—leave your vehicle in the spacious 2-car garage and stroll over to the community clubhouse and pool, or enjoy al fresco dining by the picturesque lake.
For those times when you'd prefer to dine out or run errands, you'll have an abundance of options nearby. From Publix and Harris Teeter to local favorites like Tribeca Tavern, Tazza Kitchen, and Chick-fil-A, everything you need is within walking distance or a quick drive.
Despite its central location, this home becomes an oasis, offering a peaceful retreat from the hustle and bustle. Commuting to RDU, RTP, and other Triangle destinations couldn't be easier. Live in the heart of everything, yet feel a world away. Welcome to your new sanctuary!
Home Details
Home Type
- Single Family
Est. Annual Taxes
- $6,517
Year Built
- Built in 2002
Lot Details
- 0.44 Acre Lot
- Cul-De-Sac
HOA Fees
- $78 Monthly HOA Fees
Parking
- 2 Car Attached Garage
- Open Parking
Home Design
- Transitional Architecture
- Brick Veneer
- Brick Foundation
- Block Foundation
- Architectural Shingle Roof
- HardiePlank Type
Interior Spaces
- 3,067 Sq Ft Home
- 2-Story Property
- 1 Fireplace
- Entrance Foyer
- Family Room
- Living Room
- Breakfast Room
- Dining Room
- Home Office
- Bonus Room
- Basement
- Crawl Space
Kitchen
- Free-Standing Electric Range
- Dishwasher
Flooring
- Wood
- Carpet
Bedrooms and Bathrooms
- 4 Bedrooms
Laundry
- Laundry Room
- Laundry on main level
Attic
- Attic Floors
- Pull Down Stairs to Attic
Outdoor Features
- Deck
Schools
- Green Hope Elementary School
- Davis Drive Middle School
- Green Hope High School
Utilities
- Forced Air Zoned Heating and Cooling System
- Heating System Uses Natural Gas
- Natural Gas Connected
- Tankless Water Heater
- Cable TV Available
Listing and Financial Details
- Assessor Parcel Number 213
Community Details
Overview
- Association fees include ground maintenance
- Riggsbee Farm HOA, Phone Number (919) 787-9000
- Riggsbee Farm Subdivision
- Maintained Community
- Pond Year Round
Amenities
- Clubhouse
Recreation
- Community Playground
- Community Pool
- Park
Map
Home Values in the Area
Average Home Value in this Area
Tax History
| Year | Tax Paid | Tax Assessment Tax Assessment Total Assessment is a certain percentage of the fair market value that is determined by local assessors to be the total taxable value of land and additions on the property. | Land | Improvement |
|---|---|---|---|---|
| 2024 | $6,517 | $774,826 | $260,000 | $514,826 |
| 2023 | $5,160 | $512,930 | $125,000 | $387,930 |
| 2022 | $4,967 | $512,930 | $125,000 | $387,930 |
| 2021 | $4,867 | $512,930 | $125,000 | $387,930 |
| 2020 | $4,893 | $512,930 | $125,000 | $387,930 |
| 2019 | $4,729 | $439,848 | $105,000 | $334,848 |
| 2018 | $4,438 | $439,848 | $105,000 | $334,848 |
| 2017 | $4,265 | $439,848 | $105,000 | $334,848 |
| 2016 | $4,201 | $439,848 | $105,000 | $334,848 |
| 2015 | $4,114 | $415,855 | $82,000 | $333,855 |
| 2014 | $3,879 | $415,855 | $82,000 | $333,855 |
Property History
| Date | Event | Price | Change | Sq Ft Price |
|---|---|---|---|---|
| 04/16/2025 04/16/25 | For Sale | $885,000 | -- | $289 / Sq Ft |
Deed History
| Date | Type | Sale Price | Title Company |
|---|---|---|---|
| Interfamily Deed Transfer | -- | Lsi North Recording Division | |
| Warranty Deed | $305,000 | -- |
Mortgage History
| Date | Status | Loan Amount | Loan Type |
|---|---|---|---|
| Open | $150,000 | Credit Line Revolving | |
| Closed | $75,000 | Credit Line Revolving | |
| Closed | $107,000 | New Conventional | |
| Closed | $100,000 | Credit Line Revolving | |
| Closed | $30,000 | Credit Line Revolving | |
| Closed | $244,000 | No Value Available |
Similar Homes in the area
Source: Doorify MLS
MLS Number: 10089836
APN: 0744.04-54-0173-000
- 3001 Valleystone Dr
- 104 Deerwalk Ct
- 205 Lippershey Ct
- 110 Ethans Glen Ct
- 324 Sunstone Dr
- 105 Sunstone Dr
- 112 Gingergate Dr
- 102 Legault Dr
- 222 Creststone Dr
- 201 Gingergate Dr
- 416 Calderbank Way
- 101 Preston Arbor Ln
- 111 N Coslett Ct
- 113 Preston Pines Dr
- 209 Plyersmill Rd
- 100 Burlingame Way
- 102 Cockleshell Ct
- 102 Shepton Dr
- 102 Preston Pines Dr
- 311 Arlington Ridge
