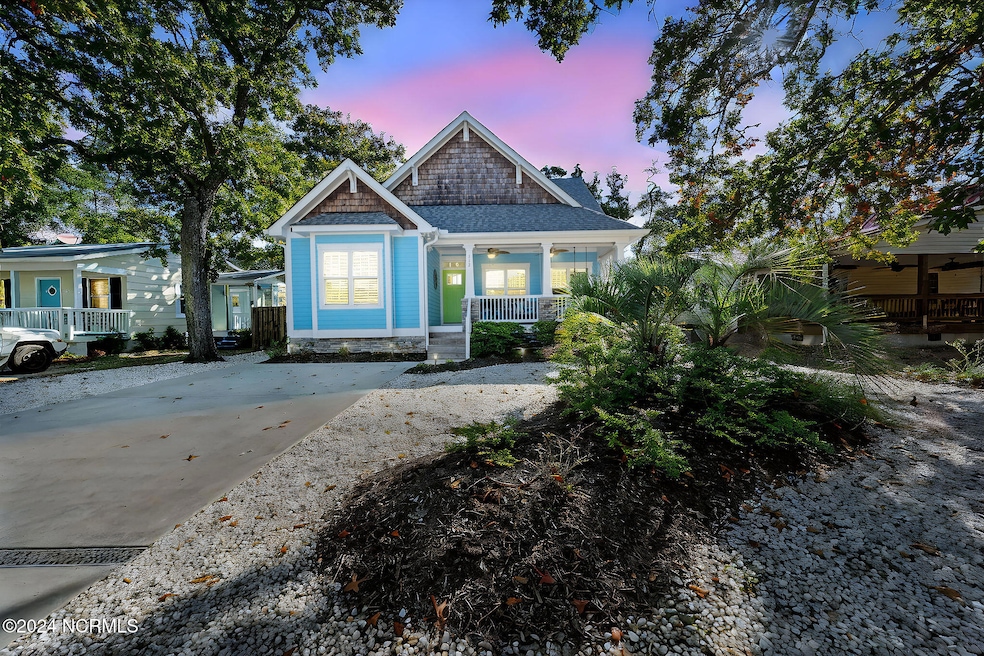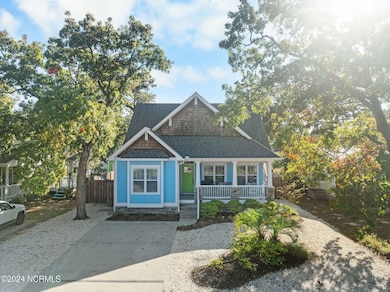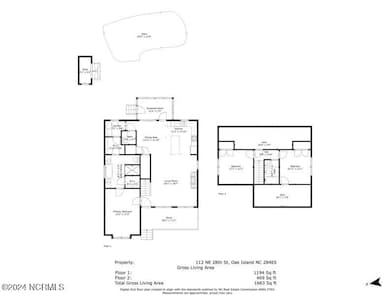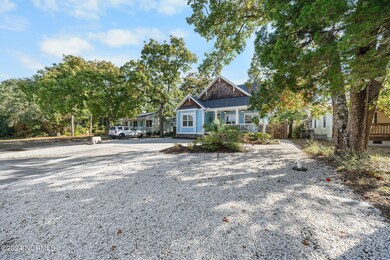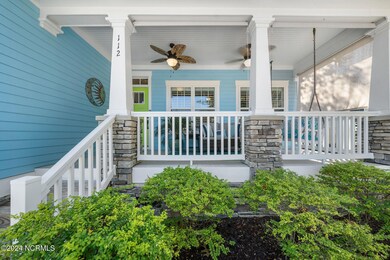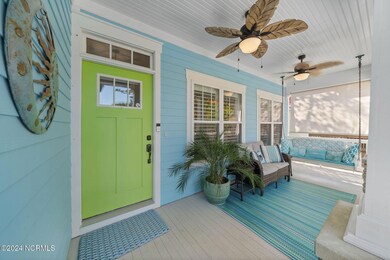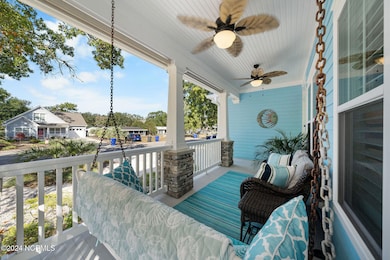
112 NE 28th St Oak Island, NC 28465
Estimated payment $4,293/month
Highlights
- Wood Flooring
- Furnished
- No HOA
- Main Floor Primary Bedroom
- Solid Surface Countertops
- Covered patio or porch
About This Home
Custom built Oak Island beach home just a short 15 minute walk to beach. Professionally landscaped and fully fenced backyard oasis with metered irrigation and 6 month landscaping contract. Home warranty, fully furnished inside and out (with exceptions). First floor primary suite with zero entry multi-head shower and attached laundry, separate guest rooms and full bath on 2nd floor. Hardwood floors and ceramic tile throughout, granite kitchen and baths, propane fireplace. Cement board siding, spray foam insulation, encapsulated crawlspace & custom shed!Experience the exceptional blend of beauty and architectural design in this Oak Island custom built home by Master Craftsman Inc. This 3 bedroom 2 1/2 bath beach cottage is ready for you so pack your flip flops & swimsuit and enjoy all that Oak Island has to offer! This home is nestled on 28th St., a short 15 minute walk (0.8 miles) to the beach over the Davis Canal crossover at 31st St and even closer to the ICW. Out front you will notice the coastal blue composite board plank siding with cedar shake and stone accents. A large rocking chair front porch with ceiling fans, porch swing and custom sunshades are perfect for relaxing with a book on a lazy afternoon or taking in the evening sunset. As you enter the home you will notice the exceptional hardwood flooring with contrasting border that run through the living room and owner's bedroom. An open living area with 9' ceilings is accented by a remote controlled propane fireplace and mantle piece. Feel the breeze from the ceiling fan and take in the natural light that shines through the plantation shutters. A chef's kitchen awaits complete with granite countertops and island, ceramic tile flooring, soft close antique white wood cabinets & decorative pendant lights. An eat-in dining area provides ample room for entertaining. A half bath and storage closets complete the first floor's common areas. A sizable owner's bedroom suitable for a king size bed gives way to
Open House Schedule
-
Sunday, April 27, 20251:00 to 3:00 pm4/27/2025 1:00:00 PM +00:004/27/2025 3:00:00 PM +00:00Add to Calendar
Home Details
Home Type
- Single Family
Est. Annual Taxes
- $2,287
Year Built
- Built in 2018
Lot Details
- 6,534 Sq Ft Lot
- Lot Dimensions are 55 x 120 x 55 x 120
- Fenced Yard
- Property is Fully Fenced
- Wood Fence
- Irrigation
- Property is zoned OK-R-6
Home Design
- Wood Frame Construction
- Shingle Roof
- Shake Siding
- Stick Built Home
Interior Spaces
- 1,663 Sq Ft Home
- 2-Story Property
- Furnished
- Ceiling height of 9 feet or more
- Ceiling Fan
- Self Contained Fireplace Unit Or Insert
- Gas Log Fireplace
- Blinds
- Combination Dining and Living Room
- Crawl Space
Kitchen
- Stove
- Built-In Microwave
- Dishwasher
- Kitchen Island
- Solid Surface Countertops
- Disposal
Flooring
- Wood
- Tile
Bedrooms and Bathrooms
- 3 Bedrooms
- Primary Bedroom on Main
- Walk-In Closet
- Walk-in Shower
Laundry
- Laundry Room
- Dryer
- Washer
Attic
- Storage In Attic
- Pull Down Stairs to Attic
Parking
- Driveway
- Off-Street Parking
Outdoor Features
- Outdoor Shower
- Covered patio or porch
- Shed
- Pergola
Schools
- Southport Elementary School
- South Brunswick Middle School
- South Brunswick High School
Utilities
- Central Air
- Humidifier
- Heating System Uses Propane
- Heat Pump System
- Electric Water Heater
- Fuel Tank
- Municipal Trash
Community Details
- No Home Owners Association
- Tranquil Harbor Subdivision
Listing and Financial Details
- Tax Lot 42
- Assessor Parcel Number 235kc02701
Map
Home Values in the Area
Average Home Value in this Area
Tax History
| Year | Tax Paid | Tax Assessment Tax Assessment Total Assessment is a certain percentage of the fair market value that is determined by local assessors to be the total taxable value of land and additions on the property. | Land | Improvement |
|---|---|---|---|---|
| 2024 | $2,287 | $546,340 | $147,000 | $399,340 |
| 2023 | $1,696 | $546,340 | $147,000 | $399,340 |
| 2022 | $1,696 | $288,850 | $68,000 | $220,850 |
| 2021 | $1,666 | $288,850 | $68,000 | $220,850 |
| 2020 | $1,641 | $288,850 | $68,000 | $220,850 |
| 2019 | $1,641 | $69,830 | $68,000 | $1,830 |
| 2018 | $1,031 | $37,000 | $37,000 | $0 |
Property History
| Date | Event | Price | Change | Sq Ft Price |
|---|---|---|---|---|
| 04/25/2025 04/25/25 | Price Changed | $734,900 | -0.7% | $442 / Sq Ft |
| 03/21/2025 03/21/25 | Price Changed | $739,900 | -1.3% | $445 / Sq Ft |
| 01/10/2025 01/10/25 | For Sale | $749,900 | +159.5% | $451 / Sq Ft |
| 05/21/2018 05/21/18 | Sold | $289,000 | 0.0% | $181 / Sq Ft |
| 05/18/2018 05/18/18 | Pending | -- | -- | -- |
| 03/15/2018 03/15/18 | For Sale | $289,000 | -- | $181 / Sq Ft |
Deed History
| Date | Type | Sale Price | Title Company |
|---|---|---|---|
| Warranty Deed | $289,000 | None Available |
Mortgage History
| Date | Status | Loan Amount | Loan Type |
|---|---|---|---|
| Open | $75,000 | New Conventional |
Similar Homes in Oak Island, NC
Source: Hive MLS
MLS Number: 100482934
APN: 235KC02701
- 110 NE 29th St
- 120 NE 27th St
- 110 NE 26th St
- 150 NE 30th St
- 130 NE 26th St
- 2805 E Yacht Dr
- 170 NE 31st St
- 168 NE 31st St
- 3001 E Yacht Dr
- 3005 E Yacht
- 129 NE 32nd St
- 2401 E Oak Island Dr
- 107 NE 24th St
- 2403 E Yacht Dr
- 2401 E Yacht Dr
- 202 NE 33rd St
- 111 SE 30th St
- 103 NE 23rd St
- 129 NE 23rd St
- 125 NE 34th St
