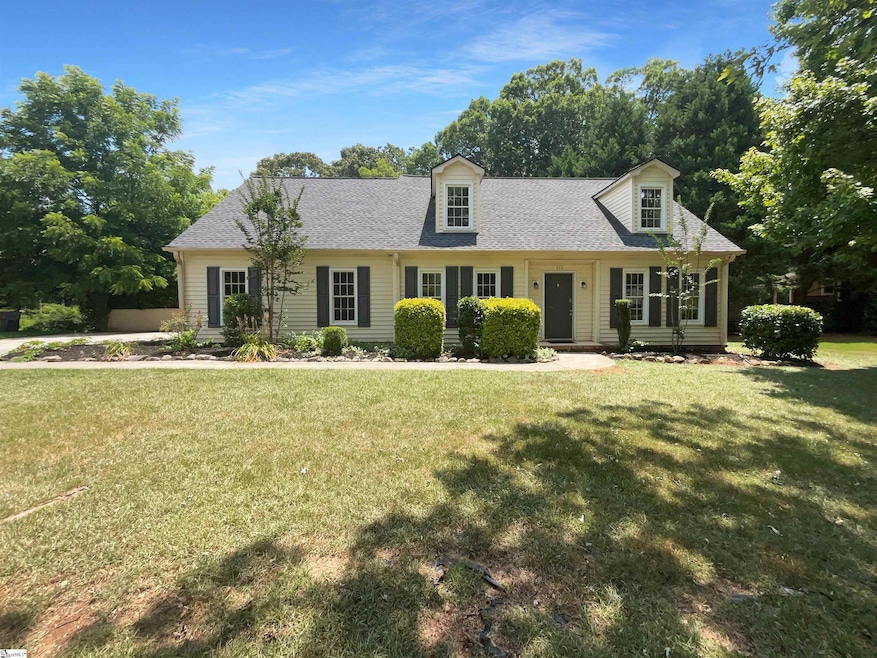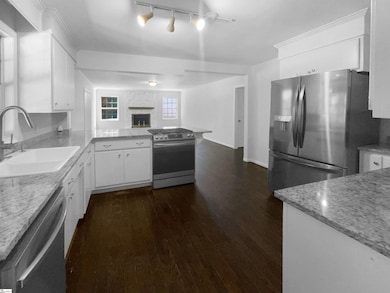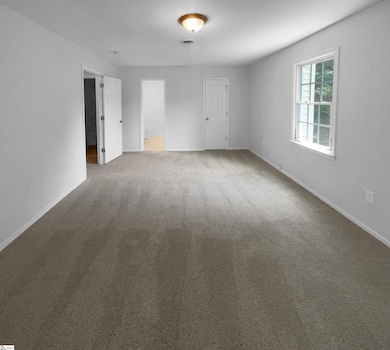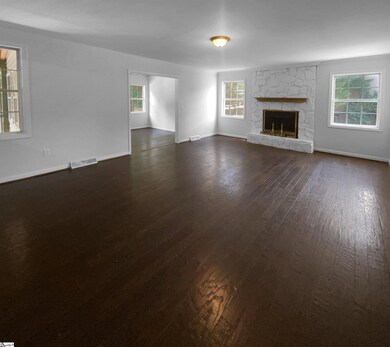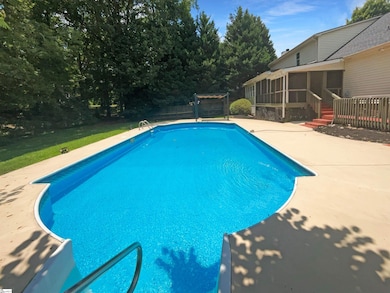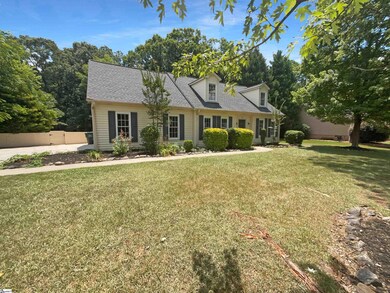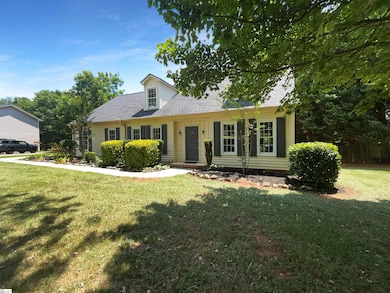
Estimated payment $2,967/month
Highlights
- In Ground Pool
- Traditional Architecture
- Sun or Florida Room
- Buena Vista Elementary School Rated A
- Bonus Room
- Granite Countertops
About This Home
Welcome to this meticulously maintained property that exudes tranquility and comfort from the moment you enter. One of its standout features is the visually appealing and calming neutral color palette, which creates a serene and cozy atmosphere. On cooler evenings, the elegant fireplace adds to the inviting ambiance, perfect for relaxation. The fully equipped kitchen is a highlight, featuring top-tier stainless steel appliances that ensure a delightful cooking experience every time. Outside, an expansive deck awaits, ideal for alfresco dining and entertaining. The property also includes a private in-ground pool, the centerpiece of the fenced-in backyard, offering a peaceful retreat or space for hosting gatherings. This remarkable home seamlessly blends luxury with everyday comfort. Don't miss your chance to own a piece of paradise in this idyllic setting. This home has been virtually staged to illustrate its potential.
Home Details
Home Type
- Single Family
Year Built
- 1988
Lot Details
- 0.53 Acre Lot
- Level Lot
Parking
- 2 Car Attached Garage
Home Design
- Traditional Architecture
- Composition Roof
- Vinyl Siding
Interior Spaces
- 2,600-2,799 Sq Ft Home
- 2-Story Property
- Wood Burning Fireplace
- Living Room
- Dining Room
- Bonus Room
- Sun or Florida Room
- Crawl Space
Kitchen
- Electric Cooktop
- Granite Countertops
Flooring
- Carpet
- Vinyl
Bedrooms and Bathrooms
- 3 Bedrooms
- 3 Full Bathrooms
Laundry
- Laundry Room
- Laundry on main level
Pool
- In Ground Pool
Schools
- Buena Vista Elementary School
- Northwood Middle School
- Eastside High School
Utilities
- Central Air
- Co-Op Water
- Electric Water Heater
- Septic Tank
Community Details
- Quail Ridge Subdivision
Listing and Financial Details
- Assessor Parcel Number 0540.15-01-011.00
Map
Home Values in the Area
Average Home Value in this Area
Tax History
| Year | Tax Paid | Tax Assessment Tax Assessment Total Assessment is a certain percentage of the fair market value that is determined by local assessors to be the total taxable value of land and additions on the property. | Land | Improvement |
|---|---|---|---|---|
| 2024 | $7,734 | $24,470 | $2,480 | $21,990 |
| 2023 | $7,734 | $7,890 | $1,050 | $6,840 |
| 2022 | $1,167 | $7,890 | $1,050 | $6,840 |
| 2021 | $1,167 | $7,890 | $1,050 | $6,840 |
| 2020 | $1,083 | $6,850 | $1,170 | $5,680 |
| 2019 | $1,062 | $6,850 | $1,170 | $5,680 |
| 2018 | $1,145 | $6,850 | $1,170 | $5,680 |
| 2017 | $1,134 | $6,850 | $1,170 | $5,680 |
| 2016 | $1,078 | $171,400 | $29,340 | $142,060 |
| 2015 | $1,064 | $171,400 | $29,340 | $142,060 |
| 2014 | -- | $149,050 | $29,500 | $119,550 |
Property History
| Date | Event | Price | Change | Sq Ft Price |
|---|---|---|---|---|
| 03/21/2025 03/21/25 | Pending | -- | -- | -- |
| 03/13/2025 03/13/25 | Price Changed | $416,000 | -0.7% | $160 / Sq Ft |
| 03/12/2025 03/12/25 | For Sale | $419,000 | -- | $161 / Sq Ft |
Deed History
| Date | Type | Sale Price | Title Company |
|---|---|---|---|
| Warranty Deed | $409,900 | None Listed On Document | |
| Deed | $187,000 | -- | |
| Deed | $159,000 | -- |
Mortgage History
| Date | Status | Loan Amount | Loan Type |
|---|---|---|---|
| Previous Owner | $183,612 | FHA | |
| Previous Owner | $152,250 | New Conventional | |
| Previous Owner | $45,500 | Unknown |
Similar Homes in Greer, SC
Source: Greater Greenville Association of REALTORS®
MLS Number: 1550669
APN: 0540.15-01-011.00
- 102 W Spindletree Way
- 678 Ponden Dr
- 114 Woodstock Ln
- 1112 Devenger Rd
- 7 Riverton Ct
- 34 Tamaron Way
- 210 Atherton Way
- 319 Claybrooke Dr
- 204 Braelock Dr
- 811 Phillips Rd
- 210 Castellan Dr
- 216 Ashmore Rd
- 301 Majesty Ct
- 207 Hedgewood Terrace
- 3 Hibourne Ct
- 105 Berrywood Ct
- 4 Craigmillar Place
- 204 Lexington Place Way
- 201 Sugar Creek Ln
- 205 Grey Stone Ct
