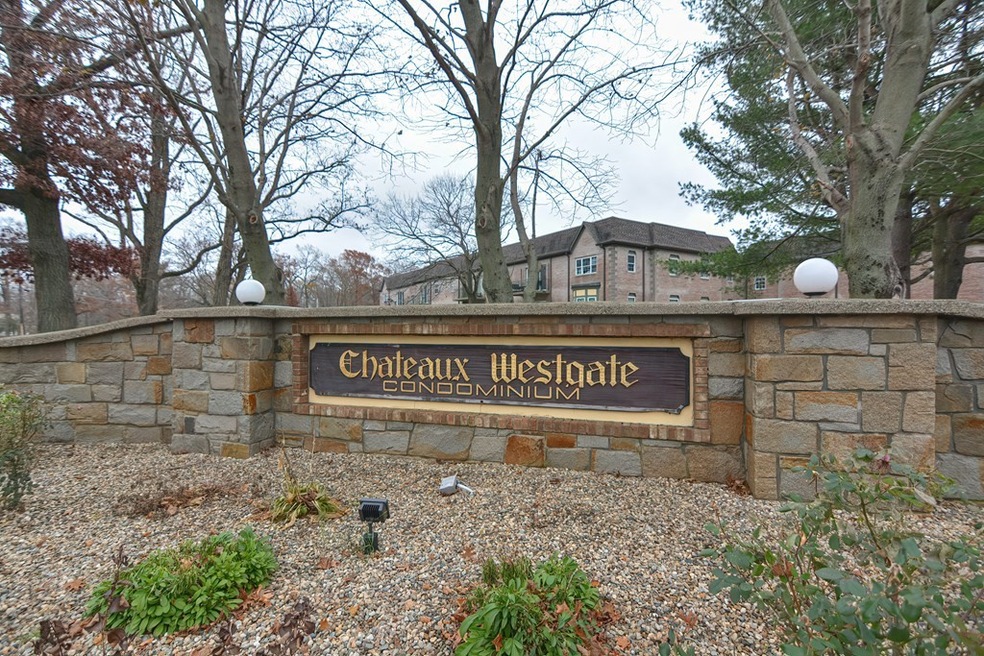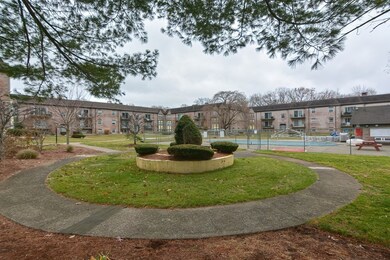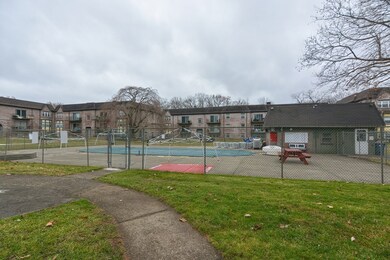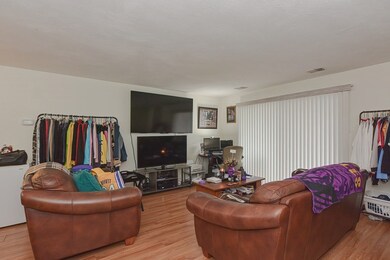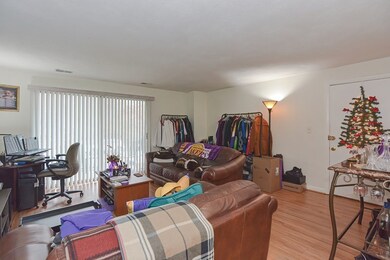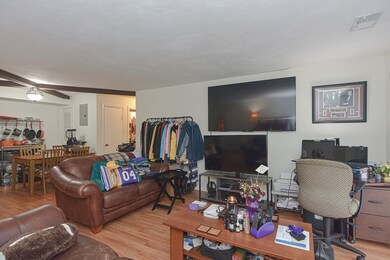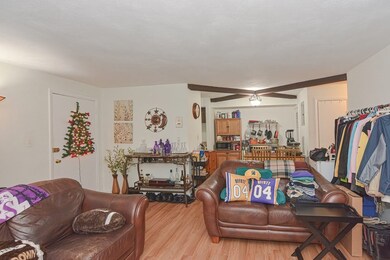
112 Oak Ln Unit 7 Brockton, MA 02301
Brockton Heights NeighborhoodHighlights
- Golf Course Community
- Landscaped Professionally
- Main Floor Primary Bedroom
- Medical Services
- Property is near public transit
- Community Pool
About This Home
As of March 2023Location, Location, Location. Welcome to Chateaux Westgate!! Spacious one-bedroom condo unit in well-known and highly desirable Chateaux Westgate. Open concept modern 2nd-floor unit with private balcony. Cozy, inviting, and move-in-ready. Low condo association fee includes heat and hot water! Bedroom includes ample space and not one, but two closets! Unit comes with an assigned parking space, access to an in-building laundry area, and other amenities including swimming pool. Westgate Mall, shopping, restaurants, Route 24, D.W. Field Park, golf, the commuter rail, and more, near. On top of it all, unit comes with a home warranty! Don’t wait. Make your appointment today! Complex is not FHA approved. Just come and relax, they'll do it for you. Why pay rent come see this unit invest in yourself and save money.
Last Buyer's Agent
T Nicole Allen
Nicole Allen Real Estate
Property Details
Home Type
- Condominium
Est. Annual Taxes
- $2,003
Year Built
- Built in 1981
Lot Details
- Near Conservation Area
- Landscaped Professionally
HOA Fees
- $346 Monthly HOA Fees
Home Design
- Brick Exterior Construction
- Shingle Roof
Interior Spaces
- 750 Sq Ft Home
- 1-Story Property
- Insulated Windows
- Insulated Doors
- Intercom
- Range
Bedrooms and Bathrooms
- 1 Primary Bedroom on Main
- 1 Full Bathroom
Parking
- 1 Car Parking Space
- Guest Parking
- Assigned Parking
Outdoor Features
- Balcony
- Rain Gutters
Location
- Property is near public transit
- Property is near schools
Utilities
- Central Heating and Cooling System
- Hot Water Heating System
Listing and Financial Details
- Assessor Parcel Number 954764
Community Details
Overview
- Association fees include heat, water, sewer, insurance, maintenance structure, road maintenance, ground maintenance, snow removal, trash, reserve funds
- 252 Units
- Low-Rise Condominium
- Chateaux Westgate Community
Amenities
- Medical Services
- Shops
- Coin Laundry
- Community Storage Space
Recreation
- Golf Course Community
- Community Pool
- Park
- Jogging Path
Pet Policy
- Pets Allowed
Map
Home Values in the Area
Average Home Value in this Area
Property History
| Date | Event | Price | Change | Sq Ft Price |
|---|---|---|---|---|
| 03/01/2023 03/01/23 | Sold | $200,000 | +14.4% | $267 / Sq Ft |
| 12/10/2022 12/10/22 | Pending | -- | -- | -- |
| 12/07/2022 12/07/22 | For Sale | $174,900 | 0.0% | $233 / Sq Ft |
| 04/15/2015 04/15/15 | Rented | $1,050 | 0.0% | -- |
| 03/16/2015 03/16/15 | Under Contract | -- | -- | -- |
| 03/13/2015 03/13/15 | For Rent | $1,050 | -- | -- |
Tax History
| Year | Tax Paid | Tax Assessment Tax Assessment Total Assessment is a certain percentage of the fair market value that is determined by local assessors to be the total taxable value of land and additions on the property. | Land | Improvement |
|---|---|---|---|---|
| 2024 | $2,374 | $197,500 | $0 | $197,500 |
| 2023 | $2,143 | $165,100 | $0 | $165,100 |
| 2022 | $2,003 | $143,400 | $0 | $143,400 |
| 2021 | $1,901 | $131,100 | $0 | $131,100 |
| 2020 | $1,876 | $123,800 | $0 | $123,800 |
| 2019 | $1,887 | $121,400 | $0 | $121,400 |
| 2018 | $1,439 | $102,300 | $0 | $102,300 |
| 2017 | $1,439 | $89,400 | $0 | $89,400 |
| 2016 | $1,464 | $84,320 | $0 | $84,320 |
| 2015 | $1,275 | $70,250 | $0 | $70,250 |
| 2014 | $1,132 | $62,450 | $0 | $62,450 |
Mortgage History
| Date | Status | Loan Amount | Loan Type |
|---|---|---|---|
| Open | $190,000 | Purchase Money Mortgage | |
| Previous Owner | $63,750 | Credit Line Revolving | |
| Previous Owner | $50,000 | No Value Available |
Deed History
| Date | Type | Sale Price | Title Company |
|---|---|---|---|
| Condominium Deed | $85,000 | -- | |
| Deed | $32,900 | -- |
Similar Homes in Brockton, MA
Source: MLS Property Information Network (MLS PIN)
MLS Number: 73063481
APN: BROC-000033-000475
- 502 Oak St Unit 9
- 110 Oak Ln Unit 2
- 685 Oak St Unit 153
- 685 Oak St Unit 208
- 685 Oak St Unit 112
- 685 Oak St Unit 127
- 685 Oak St Unit 21
- 685 Oak St Unit 255
- 685 Oak St Unit 199
- 227 Colonel Bell Dr Unit 227
- 81 Colonel Bell Dr Unit 2G
- 77 Colonel Bell Dr Unit 4
- 221 Oak St Unit 9-33
- 0 Reservoir St
- 3 S Park Dr
- 22 Lenox St
- 3 Tilton Ave
- 27 Leos Ln
- 46 Wheeler Ave
- 448 Pleasant St
