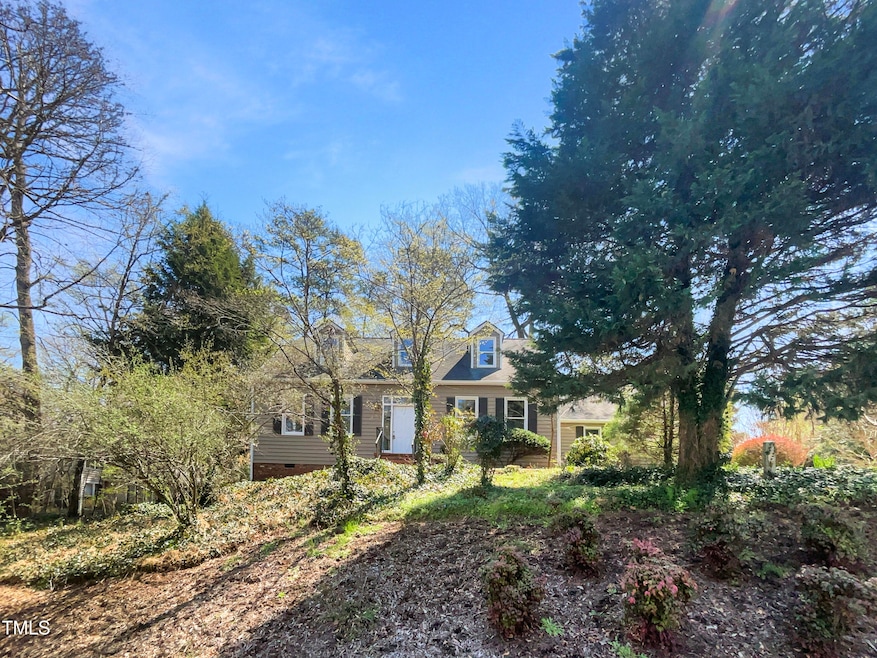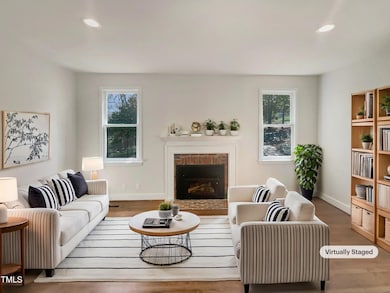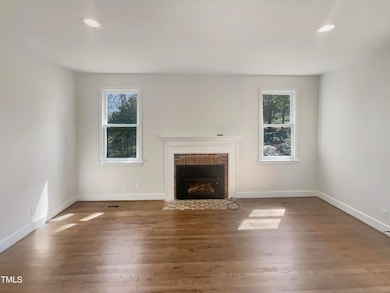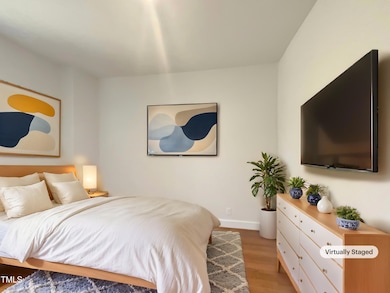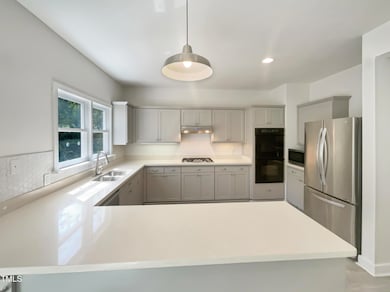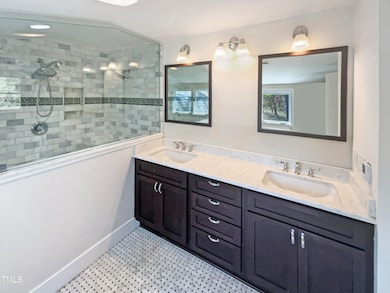
112 Old Bridge Ln Chapel Hill, NC 27517
Estimated payment $4,690/month
Highlights
- Cape Cod Architecture
- Wood Flooring
- 1 Fireplace
- Culbreth Middle School Rated A
- Main Floor Primary Bedroom
- No HOA
About This Home
Welcome to this fabulous area! A fireplace and a soft neutral color palette create a solid blank canvas for the living area. Step into the kitchen, complete with an eye-catching stylish backsplash. Relax in your primary suite with a walk-in closet included. Take advantage of the extended counter space in the primary bathroom complete with double sinks and under-sink storage. The sitting area makes it great for BBQs. Come see it for yourself!
Open House Schedule
-
Friday, April 25, 20258:00 am to 7:00 pm4/25/2025 8:00:00 AM +00:004/25/2025 7:00:00 PM +00:00Agent will not be present at open houseAdd to Calendar
-
Saturday, April 26, 20258:00 am to 7:00 pm4/26/2025 8:00:00 AM +00:004/26/2025 7:00:00 PM +00:00Agent will not be present at open houseAdd to Calendar
Home Details
Home Type
- Single Family
Est. Annual Taxes
- $7,172
Year Built
- Built in 1987
Lot Details
- 0.37 Acre Lot
- Cul-De-Sac
Parking
- 2 Car Attached Garage
- 1 Open Parking Space
Home Design
- Cape Cod Architecture
- Shingle Roof
- Composition Roof
- Wood Siding
Interior Spaces
- 2,990 Sq Ft Home
- 2-Story Property
- 1 Fireplace
Flooring
- Wood
- Carpet
Bedrooms and Bathrooms
- 3 Bedrooms
- Primary Bedroom on Main
- 3 Full Bathrooms
Schools
- Northside Elementary School
- Grey Culbreth Middle School
- Carrboro High School
Utilities
- Central Heating and Cooling System
Community Details
- No Home Owners Association
- Old Bridge Subdivision
Listing and Financial Details
- Assessor Parcel Number 9787382943
Map
Home Values in the Area
Average Home Value in this Area
Tax History
| Year | Tax Paid | Tax Assessment Tax Assessment Total Assessment is a certain percentage of the fair market value that is determined by local assessors to be the total taxable value of land and additions on the property. | Land | Improvement |
|---|---|---|---|---|
| 2024 | $7,450 | $433,900 | $130,000 | $303,900 |
| 2023 | $7,247 | $433,900 | $130,000 | $303,900 |
| 2022 | $6,947 | $433,900 | $130,000 | $303,900 |
| 2021 | $6,859 | $433,900 | $130,000 | $303,900 |
| 2020 | $7,201 | $428,800 | $200,000 | $228,800 |
| 2018 | $6,883 | $419,100 | $200,000 | $219,100 |
| 2017 | $6,841 | $419,100 | $200,000 | $219,100 |
| 2016 | $6,841 | $411,683 | $133,491 | $278,192 |
| 2015 | $6,841 | $411,683 | $133,491 | $278,192 |
| 2014 | $6,796 | $411,683 | $133,491 | $278,192 |
Property History
| Date | Event | Price | Change | Sq Ft Price |
|---|---|---|---|---|
| 04/24/2025 04/24/25 | Price Changed | $733,000 | -1.1% | $245 / Sq Ft |
| 04/02/2025 04/02/25 | For Sale | $741,000 | -- | $248 / Sq Ft |
Deed History
| Date | Type | Sale Price | Title Company |
|---|---|---|---|
| Warranty Deed | $664,000 | None Listed On Document | |
| Warranty Deed | $664,000 | None Listed On Document | |
| Warranty Deed | $410,000 | None Available | |
| Warranty Deed | $345,000 | None Available |
Mortgage History
| Date | Status | Loan Amount | Loan Type |
|---|---|---|---|
| Previous Owner | $396,500 | New Conventional | |
| Previous Owner | $410,000 | New Conventional | |
| Previous Owner | $180,000 | New Conventional |
Similar Homes in the area
Source: Doorify MLS
MLS Number: 10086377
APN: 9787382943
- 216 Copper Beech Ct
- 518 Morgan Creek Rd
- 101 Overlake Dr
- 201 Adams Way
- 409 Parkside Cir
- 507 Parkside Cir
- 102 Westside Dr
- 206 Zapata Ln
- 403 Brookgreen Dr
- 107 Westside Dr
- 417 Westbury Dr
- 700 Market St Unit 214
- 402 Westwood Dr
- 415 Westbury Dr
- 703 Copperline Dr Unit 301
- 708 Copperline Dr Unit 101
- 260 Culbreth Rd
- 212 W University Dr
- 303 Smith Level Rd Unit E32
- 322 Mccauley St
