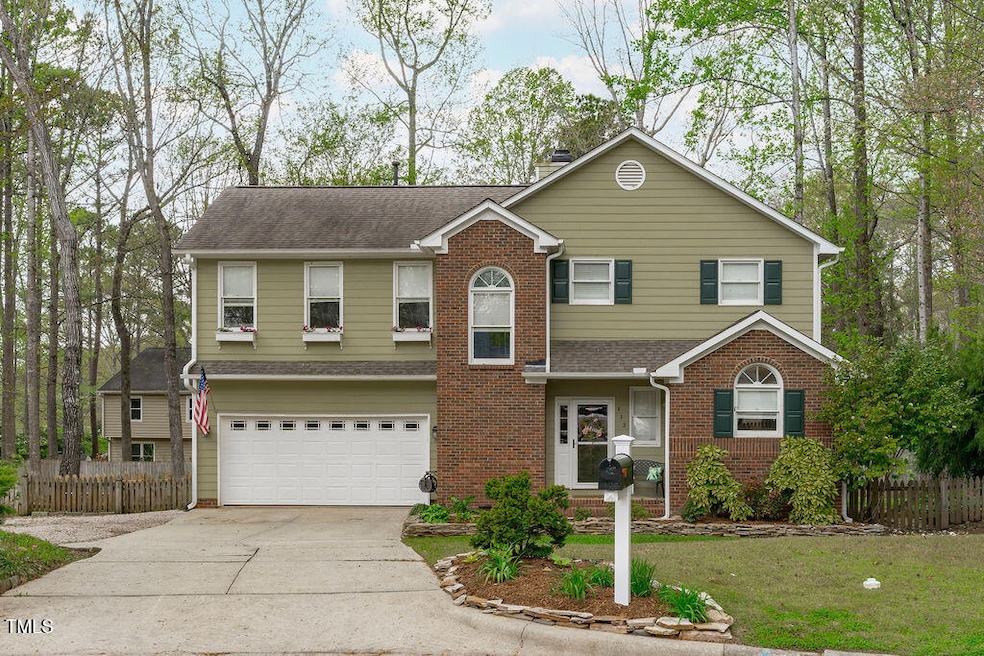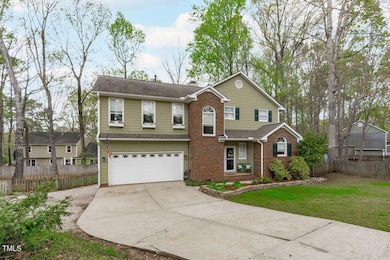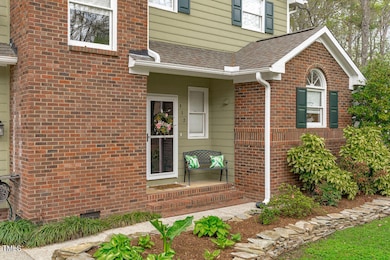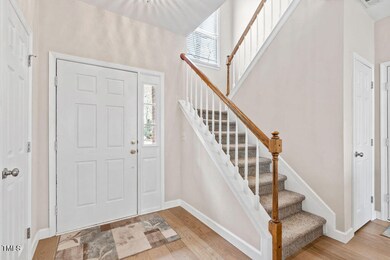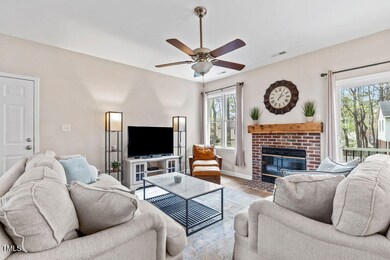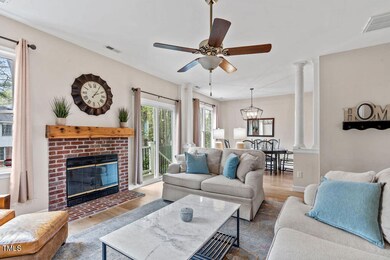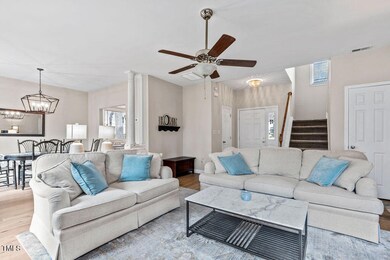
112 Oxpens Rd Cary, NC 27513
West Cary NeighborhoodHighlights
- View of Trees or Woods
- Partially Wooded Lot
- Engineered Wood Flooring
- Cary Elementary Rated A
- Traditional Architecture
- Main Floor Primary Bedroom
About This Home
As of December 2024Don't miss this move in ready home with luxury updates in the heart of Cary! Welcome to 112 Oxpens--a tastefully updated home on a cul-de-sac in highly desirable Oxxford Hunt! Upon entry you will be greeted by French oak engineered hardwood floors throughout the first level, and flat ceilings throughout the entire home. A gas log and bricked fireplace with wood mantle anchor the spacious living room and dining room. The eat-in kitchen has granite counters, updated appliances, and a gas range, along with a bar and beverage fridges that make entertaining a dream. Refrigerator and beverage fridges convey! New concrete patio with two new Trex stairs both from the garage and house entrance have been added. Upstairs you will find 3 bedrooms plus a large home office that can easily be used as a 4th bedroom. Primary bath has been updated with marble counters and an oversized marble shower, and plenty of shelving for storage. Guest bathroom has been updated to match. This home boasts plenty of storage, including an expanded primary walk in closet, under stair storage, and garage shelving that can convey. Expansive fenced backyard with gazebo includes a 10x30 garden with rich, organic soil, that has brought many vegetables throughout the years. If you enjoy parks, this home is also close to many greenways that connect to Bond Park and just 2 miles from the new Downtown Cary Park! Do not miss this home!
Home Details
Home Type
- Single Family
Est. Annual Taxes
- $3,663
Year Built
- Built in 1989 | Remodeled
Lot Details
- 10,454 Sq Ft Lot
- Cul-De-Sac
- Wood Fence
- Landscaped
- Level Lot
- Partially Wooded Lot
- Garden
- Back Yard Fenced and Front Yard
HOA Fees
- $50 Monthly HOA Fees
Parking
- 2 Car Attached Garage
- Front Facing Garage
- Aggregate Flooring
- Garage Door Opener
- Private Driveway
- Additional Parking
- 1 Open Parking Space
Home Design
- Traditional Architecture
- Brick Exterior Construction
- Raised Foundation
- Shingle Roof
- HardiePlank Type
- Masonite
Interior Spaces
- 1,852 Sq Ft Home
- 2-Story Property
- Bar Fridge
- Bar
- Dry Bar
- Smooth Ceilings
- Ceiling Fan
- Screen For Fireplace
- Gas Fireplace
- Entrance Foyer
- Family Room
- Living Room with Fireplace
- Dining Room
- Storage
- Laundry in Hall
- Views of Woods
Kitchen
- Eat-In Kitchen
- Gas Oven
- Gas Range
- Microwave
- Dishwasher
- Wine Refrigerator
- Granite Countertops
Flooring
- Engineered Wood
- Carpet
- Tile
Bedrooms and Bathrooms
- 3 Bedrooms
- Primary Bedroom on Main
- Walk-In Closet
- Primary bathroom on main floor
- Separate Shower in Primary Bathroom
- Bathtub with Shower
Attic
- Attic Floors
- Pull Down Stairs to Attic
Schools
- Cary Elementary School
- East Cary Middle School
- Cary High School
Utilities
- Cooling System Powered By Gas
- Forced Air Heating and Cooling System
- Heating System Uses Gas
- Natural Gas Connected
- Cable TV Available
Additional Features
- Patio
- Grass Field
Listing and Financial Details
- Assessor Parcel Number 0753467799
Community Details
Overview
- Oxxford Hunt Community Association, Phone Number (919) 461-0102
- Oxxford Hunt Subdivision
Recreation
- Tennis Courts
- Community Pool
- Park
- Trails
Map
Home Values in the Area
Average Home Value in this Area
Property History
| Date | Event | Price | Change | Sq Ft Price |
|---|---|---|---|---|
| 12/12/2024 12/12/24 | Sold | $566,000 | +1.1% | $306 / Sq Ft |
| 11/10/2024 11/10/24 | Pending | -- | -- | -- |
| 11/08/2024 11/08/24 | For Sale | $560,000 | -- | $302 / Sq Ft |
Tax History
| Year | Tax Paid | Tax Assessment Tax Assessment Total Assessment is a certain percentage of the fair market value that is determined by local assessors to be the total taxable value of land and additions on the property. | Land | Improvement |
|---|---|---|---|---|
| 2024 | $3,664 | $434,555 | $170,000 | $264,555 |
| 2023 | $3,142 | $311,613 | $120,000 | $191,613 |
| 2022 | $3,026 | $311,613 | $120,000 | $191,613 |
| 2021 | $2,965 | $311,613 | $120,000 | $191,613 |
| 2020 | $2,980 | $311,613 | $120,000 | $191,613 |
| 2019 | $2,491 | $230,805 | $84,000 | $146,805 |
| 2018 | $0 | $230,805 | $84,000 | $146,805 |
| 2017 | $2,247 | $230,805 | $84,000 | $146,805 |
| 2016 | $2,214 | $230,805 | $84,000 | $146,805 |
| 2015 | $2,141 | $215,419 | $70,000 | $145,419 |
| 2014 | -- | $215,419 | $70,000 | $145,419 |
Mortgage History
| Date | Status | Loan Amount | Loan Type |
|---|---|---|---|
| Open | $481,100 | New Conventional | |
| Previous Owner | $233,000 | New Conventional | |
| Previous Owner | $240,000 | New Conventional | |
| Previous Owner | $195,950 | VA | |
| Previous Owner | $199,800 | VA | |
| Previous Owner | $212,942 | VA | |
| Previous Owner | $214,106 | VA | |
| Previous Owner | $123,500 | Unknown | |
| Previous Owner | $127,800 | Unknown |
Deed History
| Date | Type | Sale Price | Title Company |
|---|---|---|---|
| Warranty Deed | $566,000 | Partner Title | |
| Warranty Deed | $300,000 | None Available | |
| Warranty Deed | $300,000 | None Available | |
| Warranty Deed | $210,000 | None Available |
Similar Homes in Cary, NC
Source: Doorify MLS
MLS Number: 10062399
APN: 0753.10-46-7799-000
- 201 N Knightsbridge Rd
- 102 Treadwell Ct
- 316 Trappers Run Dr
- 404 Trappers Run Dr
- 105 Solstice Cir
- 112 Solstice Cir
- 118 Trafalgar Ln
- 124 Ripley Ct
- 100 Hunting Chase Unit 1B
- 101 Hunting Chase Unit 2B
- 101 & 105 Trappers Haven Ln
- 104 Luxon Place
- 256 Marilyn Cir
- 1541 Old Apex Rd
- 245 Marilyn Cir
- 130 Luxon Place
- 1015 Castalia Dr
- 301 Trappers Sack Rd
- 146 Luxon Place Unit 105A
- 200 Wood Hollow Dr
