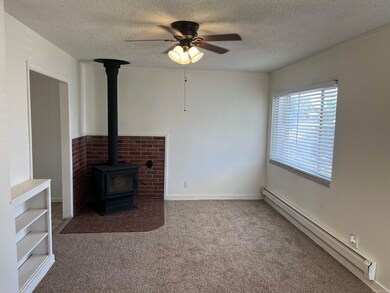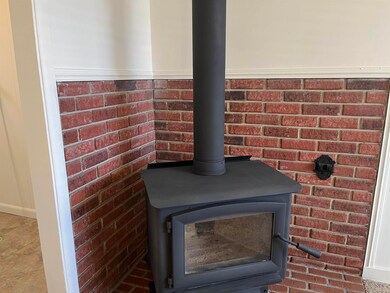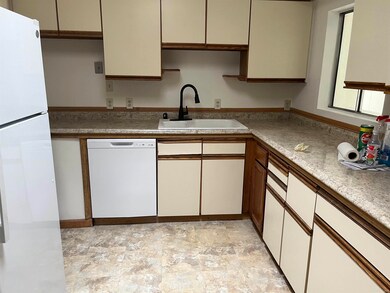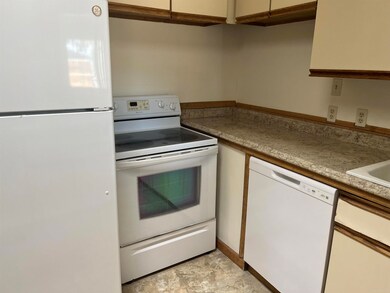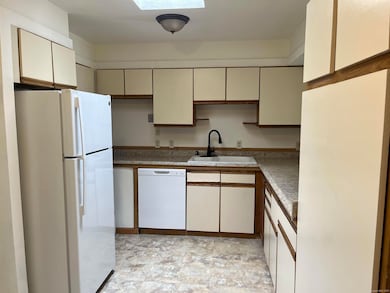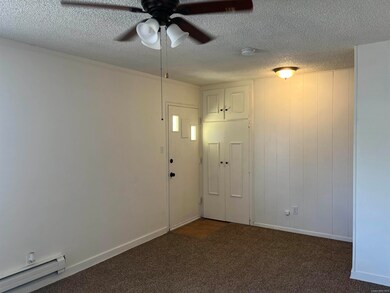
112 Pine St Herlong, CA 96113
Highlights
- New Flooring
- Living Room with Fireplace
- Home Office
- Wood Burning Stove
- Newly Painted Property
- 1 Car Attached Garage
About This Home
As of September 2024Charming Single-Family Home with Modern Updates and Bonus Features Welcome to this beautifully updated single-family home that combines modern convenience with cozy charm. This move-in-ready residence boasts a range of recent upgrades, including fresh paint both inside and out, new carpet, and features vinyl flooring in the bathroom, kitchen and laundry room. The home is designed for comfortable living with a spacious bonus room that can be customized to fit your needs, whether as a home office, playroom, or additional living space. The updated kitchen features a brand-new dishwasher and refrigerator, perfect for all your cooking and entertaining needs. Stay warm and cozy with the wood stove equipped with a blower, providing efficient heat during the colder months. The property also includes a large laundry room for added convenience. Outdoor enthusiasts and hobbyists will appreciate the included workshop and sizable woodshed, ideal for projects or storage. Front yard features a custom brick planter and a new sprinkler system with a fenced yard to keep the kids and critters out of the street. This home is ready for you to move in and start making memories. Don’t miss out on the opportunity to own this updated gem!
Home Details
Home Type
- Single Family
Est. Annual Taxes
- $821
Year Built
- Built in 1954
Lot Details
- Property is Fully Fenced
- Paved or Partially Paved Lot
- Level Lot
- Front Yard Sprinklers
Home Design
- Newly Painted Property
- Slab Foundation
- Composition Roof
- Wood Siding
Interior Spaces
- 1,560 Sq Ft Home
- 1-Story Property
- Ceiling Fan
- Wood Burning Stove
- Double Pane Windows
- Window Treatments
- Family Room
- Living Room with Fireplace
- Dining Area
- Home Office
- Utility Room
- Fire and Smoke Detector
Kitchen
- Electric Oven
- Electric Range
- Dishwasher
- Disposal
Flooring
- New Flooring
- Carpet
- Vinyl
Bedrooms and Bathrooms
- 3 Bedrooms
- 1 Bathroom
Laundry
- Laundry Room
- Washer and Dryer Hookup
Parking
- 1 Car Attached Garage
- Driveway
Outdoor Features
- Shed
Utilities
- Cooling System Mounted To A Wall/Window
- Heating System Uses Wood
- Electric Baseboard Heater
- Electric Water Heater
Community Details
- Shops
Listing and Financial Details
- Assessor Parcel Number 139-142-013-000
Map
Home Values in the Area
Average Home Value in this Area
Property History
| Date | Event | Price | Change | Sq Ft Price |
|---|---|---|---|---|
| 09/26/2024 09/26/24 | Sold | $139,000 | 0.0% | $89 / Sq Ft |
| 08/26/2024 08/26/24 | Pending | -- | -- | -- |
| 08/17/2024 08/17/24 | Price Changed | $139,000 | -10.3% | $89 / Sq Ft |
| 07/25/2024 07/25/24 | For Sale | $155,000 | -- | $99 / Sq Ft |
Tax History
| Year | Tax Paid | Tax Assessment Tax Assessment Total Assessment is a certain percentage of the fair market value that is determined by local assessors to be the total taxable value of land and additions on the property. | Land | Improvement |
|---|---|---|---|---|
| 2024 | $821 | $79,590 | $10,612 | $68,978 |
| 2023 | $805 | $78,030 | $10,404 | $67,626 |
| 2022 | $790 | $76,500 | $10,200 | $66,300 |
| 2021 | $775 | $75,000 | $10,000 | $65,000 |
| 2020 | $658 | $72,828 | $10,404 | $62,424 |
| 2019 | $644 | $71,400 | $10,200 | $61,200 |
| 2018 | $763 | $70,000 | $10,000 | $60,000 |
| 2017 | $529 | $37,133 | $6,364 | $30,769 |
| 2016 | $505 | $36,406 | $6,240 | $30,166 |
| 2015 | $1,395 | $35,860 | $6,147 | $29,713 |
| 2014 | $1,385 | $35,158 | $6,027 | $29,131 |
Mortgage History
| Date | Status | Loan Amount | Loan Type |
|---|---|---|---|
| Open | $4,170 | FHA | |
| Previous Owner | $68,732 | FHA | |
| Previous Owner | $55,000 | VA |
Deed History
| Date | Type | Sale Price | Title Company |
|---|---|---|---|
| Grant Deed | $139,000 | Chicago Title Company | |
| Trustee Deed | $32,761 | None Available | |
| Interfamily Deed Transfer | -- | Cal Sierra Title Co | |
| Grant Deed | $70,000 | Cal Sierra Title Co | |
| Deed | $55,000 | Cal Sierra Title Co | |
| Grant Deed | $20,000 | Chicago Title Co | |
| Interfamily Deed Transfer | -- | -- | |
| Interfamily Deed Transfer | -- | -- |
Similar Homes in Herlong, CA
Source: Lassen Association of REALTORS®
MLS Number: 202400372
APN: 139-142-013-000
- 121 Spruce St
- 109 Fir St
- 147 Tamarack St
- 137-100-063 Herlong Access Rd
- 447-255 Nevada
- 740-590 Herlong Access Rd
- 448-450 Mirage Ln
- 447-700 Sims
- 447-800 Sims
- 446-540 Pioneer Ln
- 0 Honey Lake Rd Unit 23-258553
- 139-340-010 Garnier Rd
- 737 Herlong Access Rd
- 000 Winters Rd
- 00 Jakes Ln
- 751-180 Turtle Mountain
- 742-135 Cowboy Joe
- 752355 Fort Sage Rd
- 00 Susan Dr
- 0 Calneva Rd

