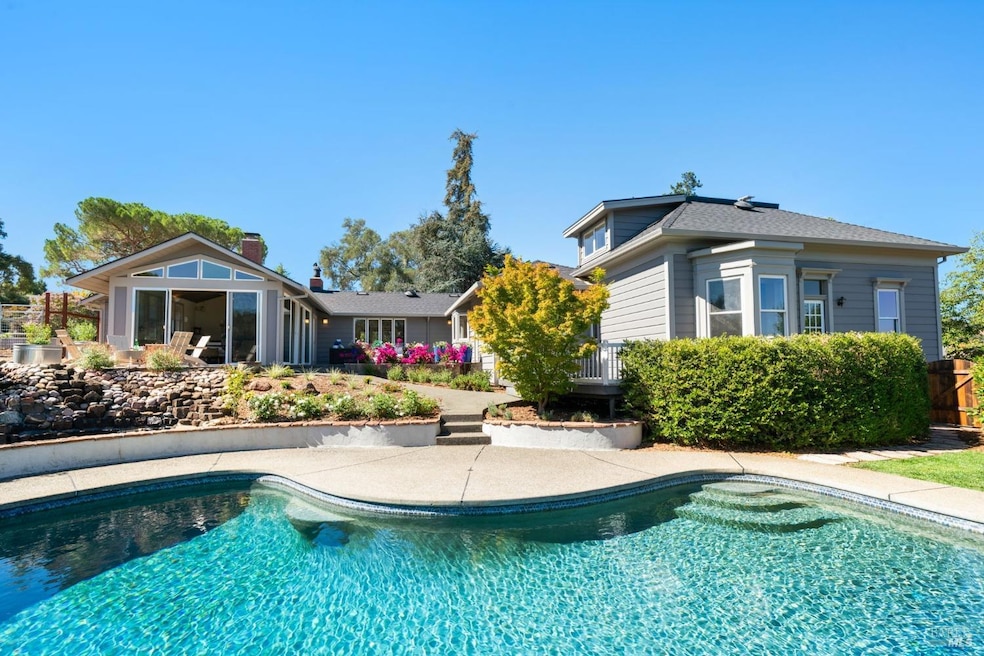
112 Ravenswood Ct Petaluma, CA 94952
Western Petaluma NeighborhoodHighlights
- Solar Heated In Ground Pool
- Downtown View
- Deck
- Petaluma Junior High School Rated A-
- 1.33 Acre Lot
- Wood Burning Stove
About This Home
As of March 2025Welcome to this exquisite historic estate located in the serene & sought-after west side of Petaluma. Nestled in a quiet cul-de-sac, this property offers privacy, breathtaking views, and endless potential for development. Perfect for multi-generational living, this unique listing features a single parcel on 1.33 acres, with two distinct homes. The main house, steeped in history, boasts 4 bedrooms and 2.5 bathrooms, including a second-floor main bedroom and en-suite bathroom with a claw-foot tub. A gourmet kitchen equipped with modern appliances, beautiful wood cabinets and island that complement the home's historic charm. Walk out to the patio for a view of the sparkling solar heated pool, rock waterfall, enclosed outdoor cabana and views of the mountains and downtown Petaluma. The original barn was converted into a second living space, offering a kitchen, dining room, 2 bedrooms and 1.5 bathrooms, making it perfect as a guest house or private retreat. It retains much of its original character with its beautiful old wood floors, charming built-in hutch & red wood stove; enjoy the inviting atmosphere. Don't miss this rare opportunity to own a versatile, private and beautiful estate property in Petaluma's coveted Sunnyslope neighborhood. Come see it in person and fall in love!
Home Details
Home Type
- Single Family
Year Built
- Built in 1970 | Remodeled
Lot Details
- 1.33 Acre Lot
- Street terminates at a dead end
- Landscaped
- Sprinkler System
- Low Maintenance Yard
- Garden
Parking
- 2 Car Attached Garage
- Enclosed Parking
- Front Facing Garage
- Garage Door Opener
- Gravel Driveway
- Guest Parking
- Uncovered Parking
Property Views
- Downtown
- Ridge
- Mountain
- Hills
- Valley
Home Design
- Split Level Home
Interior Spaces
- 2-Story Property
- Beamed Ceilings
- Ceiling Fan
- Skylights
- 3 Fireplaces
- Wood Burning Stove
- Wood Burning Fireplace
- Gas Log Fireplace
- Formal Entry
- Family Room
- Living Room
- Formal Dining Room
- Storage
Kitchen
- Breakfast Area or Nook
- Range Hood
- Dishwasher
- Kitchen Island
- Disposal
Flooring
- Wood
- Carpet
- Vinyl
Bedrooms and Bathrooms
- 6 Bedrooms
- Primary Bedroom on Main
- Bathroom on Main Level
Laundry
- Laundry in unit
- Dryer
- Washer
Home Security
- Carbon Monoxide Detectors
- Fire and Smoke Detector
Pool
- Solar Heated In Ground Pool
- Spa
- Pool Sweep
Outdoor Features
- Courtyard
- Deck
- Patio
- Built-In Barbecue
- Rear Porch
Utilities
- Zoned Cooling
- Multiple Heating Units
- Internet Available
- Cable TV Available
Listing and Financial Details
- Assessor Parcel Number 019-560-022-000
Map
Home Values in the Area
Average Home Value in this Area
Property History
| Date | Event | Price | Change | Sq Ft Price |
|---|---|---|---|---|
| 03/06/2025 03/06/25 | Sold | $2,365,000 | 0.0% | $1,108 / Sq Ft |
| 03/06/2025 03/06/25 | Pending | -- | -- | -- |
| 03/06/2025 03/06/25 | For Sale | $2,365,000 | -- | $1,108 / Sq Ft |
Similar Home in Petaluma, CA
Source: Bay Area Real Estate Information Services (BAREIS)
MLS Number: 325019207
APN: 019-560-009
