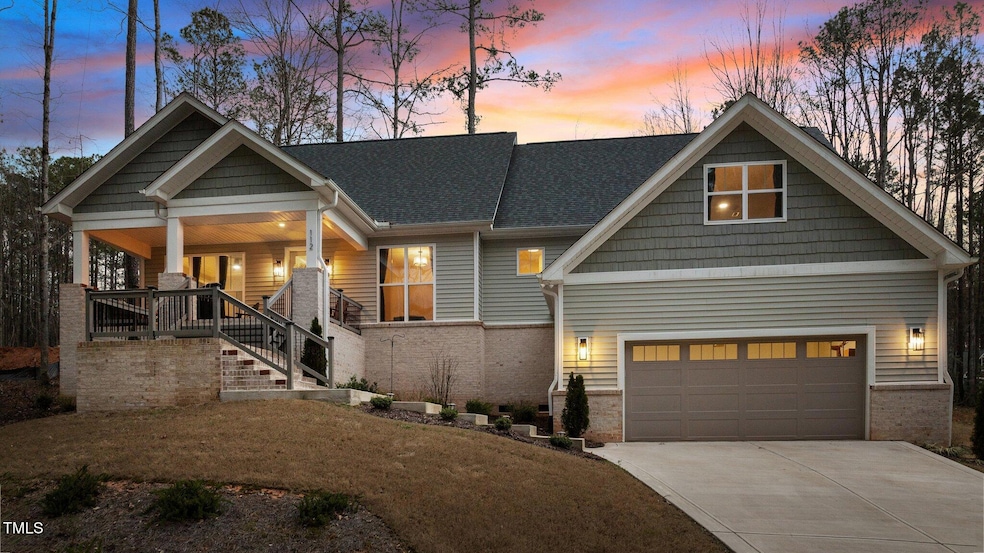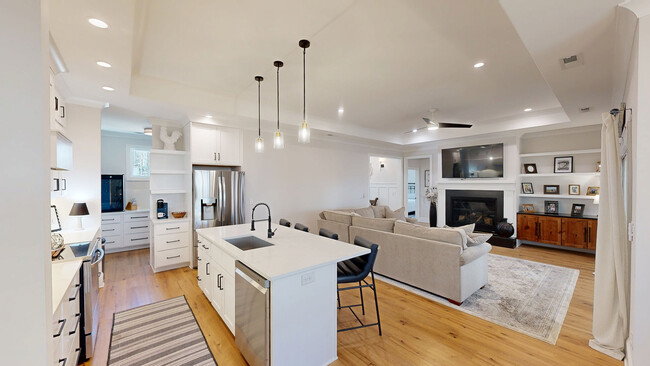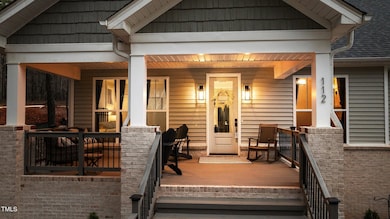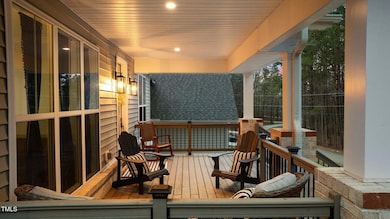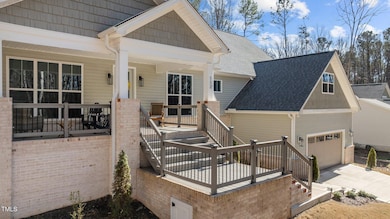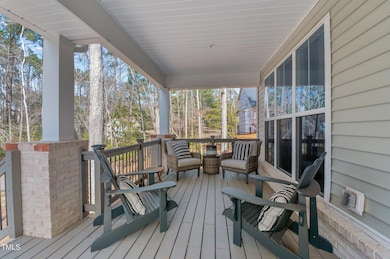
112 Rawhide Dr Cypress Creek, NC 27549
Youngsville NeighborhoodEstimated payment $3,010/month
Highlights
- Boating
- Gated with Attendant
- Finished Room Over Garage
- Golf Course Community
- Fishing
- Open Floorplan
About This Home
Step into timeless elegance with this gorgeous one and a half story Craftsman home, designed for comfort and style. A Spacious open front porch welcomes you into an inviting Foyer and cozy Reading Room and fireplace. The open Living Room features sliders leading to a massive Screened Porch, perfect for indoor-outdoor living. The gourmet Kitchen boasts quartz countertops stainless steel appliances, and a walk-in Butler's Pantry space. The split-bedroom layout offers privacy, with a luxurious primary suite featuring vaulted ceiling, triangular windows, and abundant natural light. The spa-like primary Bath showcases marble flooring and stunning marble shower walls. Additional highlights for the home include a separate Laundry Room with sink, two generously sized Secondary Bedrooms, and a step-up Bonus/Flex Room that can also be used as a Home Office. Washer and Dryer are staying! Outside, the walk-in crawl space also provides ample storage. Located in a gated lake community with beaches, boating, fishing, and pickleball. Each community household also receives two free golf memberships at The River Golf Course! Don't miss this incredible opportunity- schedule your private showing today!
Home Details
Home Type
- Single Family
Est. Annual Taxes
- $2,586
Year Built
- Built in 2023
Lot Details
- 0.36 Acre Lot
- Property fronts a private road
- Back and Front Yard
HOA Fees
- $99 Monthly HOA Fees
Parking
- 2 Car Attached Garage
- Finished Room Over Garage
- Garage Door Opener
- Private Driveway
- 4 Open Parking Spaces
Home Design
- Craftsman Architecture
- Transitional Architecture
- Traditional Architecture
- Brick Exterior Construction
- Block Foundation
- Shingle Roof
- Vinyl Siding
Interior Spaces
- 2,350 Sq Ft Home
- 1-Story Property
- Open Floorplan
- Built-In Features
- Bookcases
- Crown Molding
- Coffered Ceiling
- Tray Ceiling
- Smooth Ceilings
- Cathedral Ceiling
- Ceiling Fan
- Chandelier
- Blinds
- Window Screens
- Entrance Foyer
- Living Room with Fireplace
- 2 Fireplaces
- Breakfast Room
- Combination Kitchen and Dining Room
- Den with Fireplace
- Bonus Room
- Screened Porch
- Storage
Kitchen
- Butlers Pantry
- Electric Oven
- Microwave
- Dishwasher
- Kitchen Island
- Quartz Countertops
Flooring
- Engineered Wood
- Marble
- Tile
- Luxury Vinyl Tile
Bedrooms and Bathrooms
- 3 Bedrooms
- Walk-In Closet
- Double Vanity
- Private Water Closet
- Separate Shower in Primary Bathroom
- Walk-in Shower
Laundry
- Laundry Room
- Laundry on main level
- Washer and Dryer
- Sink Near Laundry
Home Security
- Carbon Monoxide Detectors
- Fire and Smoke Detector
Outdoor Features
- Rain Gutters
Schools
- Ed Best Elementary School
- Bunn Middle School
- Bunn High School
Utilities
- Forced Air Heating and Cooling System
- Heat Pump System
- Propane
- Electric Water Heater
- Septic Tank
- Septic System
- High Speed Internet
Listing and Financial Details
- Assessor Parcel Number 022029
Community Details
Overview
- Association fees include road maintenance, security, storm water maintenance
- First Service Residential Association, Phone Number (252) 478-4121
- Lake Royale Subdivision
- Community Lake
Amenities
- Picnic Area
- Restaurant
- Clubhouse
Recreation
- Boating
- Golf Course Community
- Tennis Courts
- Community Basketball Court
- Shuffleboard Court
- Community Playground
- Community Pool
- Fishing
- Jogging Path
Security
- Gated with Attendant
Map
Home Values in the Area
Average Home Value in this Area
Tax History
| Year | Tax Paid | Tax Assessment Tax Assessment Total Assessment is a certain percentage of the fair market value that is determined by local assessors to be the total taxable value of land and additions on the property. | Land | Improvement |
|---|---|---|---|---|
| 2024 | $2,586 | $442,220 | $45,000 | $397,220 |
| 2023 | $243 | $28,210 | $13,440 | $14,770 |
| 2022 | $43 | $5,040 | $5,040 | $0 |
| 2021 | $44 | $5,040 | $5,040 | $0 |
| 2020 | $44 | $5,040 | $5,040 | $0 |
| 2019 | $44 | $5,040 | $5,040 | $0 |
| 2018 | $44 | $5,040 | $5,040 | $0 |
| 2017 | $43 | $4,500 | $4,500 | $0 |
| 2016 | $45 | $4,500 | $4,500 | $0 |
| 2015 | $45 | $4,500 | $4,500 | $0 |
| 2014 | $42 | $4,500 | $4,500 | $0 |
Property History
| Date | Event | Price | Change | Sq Ft Price |
|---|---|---|---|---|
| 04/11/2025 04/11/25 | Price Changed | $482,900 | -3.0% | $205 / Sq Ft |
| 03/06/2025 03/06/25 | For Sale | $497,900 | +10.7% | $212 / Sq Ft |
| 11/14/2023 11/14/23 | Sold | $449,900 | 0.0% | $192 / Sq Ft |
| 09/17/2023 09/17/23 | Pending | -- | -- | -- |
| 08/29/2023 08/29/23 | For Sale | $449,900 | 0.0% | $192 / Sq Ft |
| 08/16/2023 08/16/23 | Off Market | $449,900 | -- | -- |
| 08/08/2023 08/08/23 | For Sale | $449,900 | -- | $192 / Sq Ft |
Deed History
| Date | Type | Sale Price | Title Company |
|---|---|---|---|
| Warranty Deed | $450,000 | None Listed On Document | |
| Warranty Deed | $25,000 | Law Office Of Jonathan Richard | |
| Special Warranty Deed | $5,000 | None Available | |
| Foreclosure Deed | $2,700 | None Available | |
| Warranty Deed | $4,500 | None Available |
Mortgage History
| Date | Status | Loan Amount | Loan Type |
|---|---|---|---|
| Open | $441,750 | FHA |
About the Listing Agent

-2024 Real Trends Top 1.5% of Realtors Nationwide
-2024 Triangle Real Producers Top 100
-2023 Allen Tate Real Estate Presidents Circle
As one of the founders and the team leader of the Stellar Realty Group of Allen Tate, I love meeting new people and making new friends. I cherish my clients, and I promise to handle their real estate endeavors with the same care, expertise & proficiency that I would use on my own real estate purchase or sale. So many of my clients and I have become
Dan's Other Listings
Source: Doorify MLS
MLS Number: 10080614
APN: 022029
- 257 Rawhide Dr
- 248 Rawhide Dr
- 143 Rawhide Dr
- 148 Buckaroo Dr
- 137 Buckaroo Dr
- 200 Rawhide Dr
- 212 Rawhide Dr
- 170 Buckaroo Dr
- 104 Fawn Cove
- 959 Sagamore Dr
- 1119 Sagamore Dr
- 955 Sagamore Dr
- 104 Chuckwagon Dr
- 120 Sequoia Dr
- 153 Shaman Dr
- 114 Shaman Dr
- 124 Horseman Dr
- 112 Buffalo Dr
- 104 Buffalo Dr
- 251 Sequoia Dr
