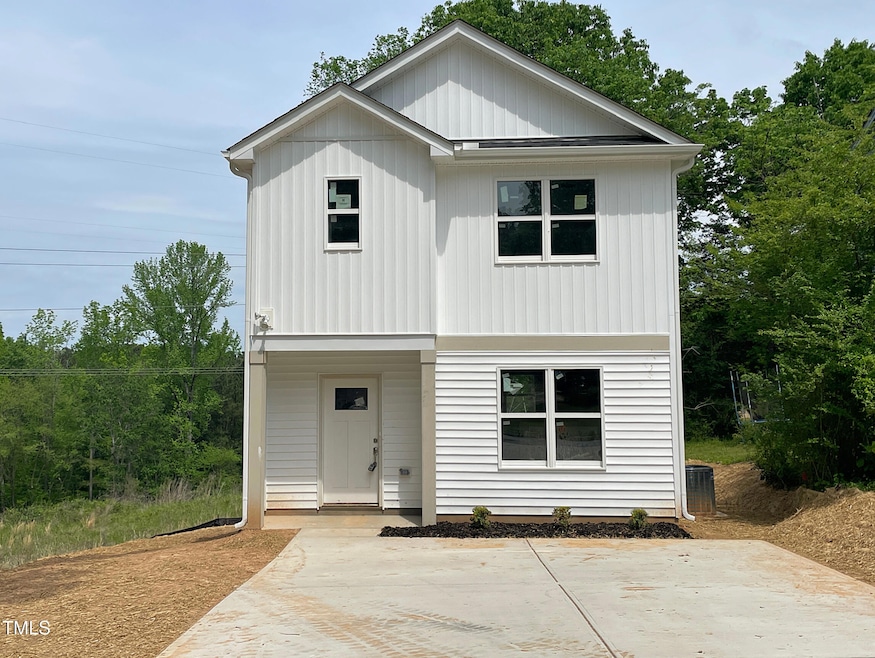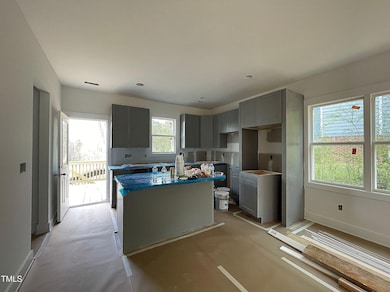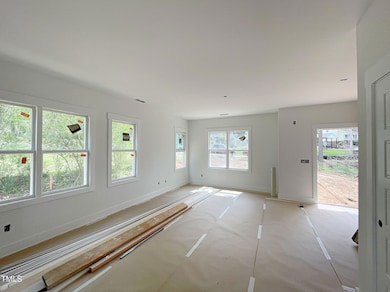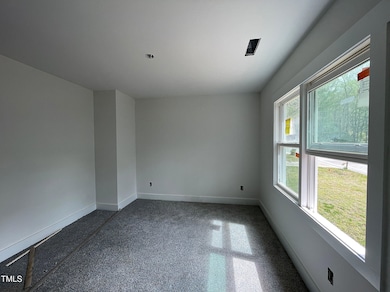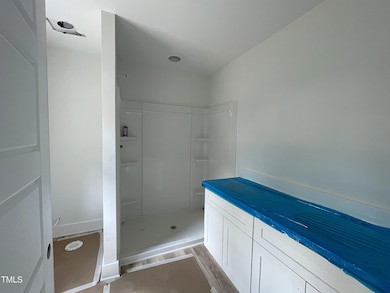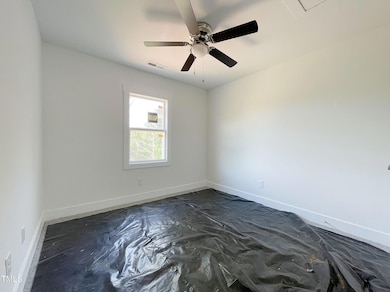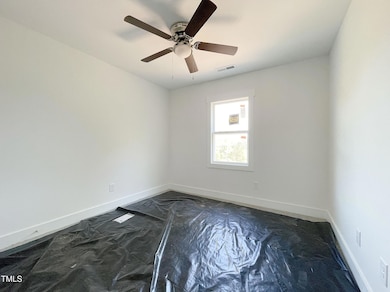
112 Remington Woods Dr Wake Forest, NC 27587
Estimated payment $1,942/month
Highlights
- Under Construction
- View of Trees or Woods
- Open Floorplan
- Heritage Elementary School Rated A
- 0.8 Acre Lot
- Deck
About This Home
Enjoy amazing views from your deck and then take a leisurely stroll to downtown Wake Forest for dinner or nearby Joyner Park and Community Center! This beautiful transitional home offers a bright, open floor plan, impressive craftsmanship and finishes throughout. The low-maintenance exterior features energy-efficient vinyl windows and 30-year architectural shingles, ensuring lasting value. Step inside to discover luxury vinyl plank flooring throughout the entire first floor, enhancing both style and functionality. The sunny family room, with lots of windows and 9' ceilings, flows seamlessly into the chef-inspired kitchen. Featuring granite countertops, stainless steel appliances, 42'' Shaker-style cabinetry with soft-close drawers and doors, and a stylish tile backsplash, this kitchen is perfect for cooking and entertaining. The spacious primary bedroom boasts an ensuite bathroom with a Shaker-style dual vanity, quartz countertops, and a gorgeous LVP floor. The secondary bedrooms are generously sized and each includes a ceiling fan for added comfort. Whether you're hosting family and friends or simply relaxing, the wonderful deck provides the perfect outdoor retreat.Included: 1 year builder warranty. First Time Home Buyers Incentive Program: Details can be found at familybuildingcom.com/firsttime and details will also be attached to Documents. Family Building Company offers an industry-leading First-Time Homebuyers Program. Buyers who have not owned a home in the past 3 years can receive $6,900 in closing cost assistance plus a provided survey, title insurance discount, and optional at-cost add-ons. To learn more, please visit . Please specify First-Time Homebuyer status when submitting an offer.
Open House Schedule
-
Sunday, April 27, 20251:00 to 3:00 pm4/27/2025 1:00:00 PM +00:004/27/2025 3:00:00 PM +00:00Add to Calendar
Home Details
Home Type
- Single Family
Est. Annual Taxes
- $910
Year Built
- Built in 2025 | Under Construction
Lot Details
- 0.8 Acre Lot
- Landscaped
- Property is zoned GR3
Home Design
- Home is estimated to be completed on 6/30/25
- Transitional Architecture
- Slab Foundation
- Frame Construction
- Architectural Shingle Roof
- Vinyl Siding
Interior Spaces
- 1,227 Sq Ft Home
- 2-Story Property
- Open Floorplan
- Smooth Ceilings
- High Ceiling
- Ceiling Fan
- Recessed Lighting
- Low Emissivity Windows
- Living Room
- Dining Room
- Views of Woods
- Smart Thermostat
Kitchen
- Electric Range
- Microwave
- Dishwasher
- Kitchen Island
- Granite Countertops
- Disposal
Flooring
- Carpet
- Luxury Vinyl Tile
Bedrooms and Bathrooms
- 3 Bedrooms
- Walk-In Closet
- Double Vanity
- Walk-in Shower
Laundry
- Laundry Room
- Laundry on main level
Attic
- Attic Floors
- Pull Down Stairs to Attic
- Unfinished Attic
Parking
- 2 Parking Spaces
- Private Driveway
- 2 Open Parking Spaces
Outdoor Features
- Deck
- Rain Gutters
- Porch
Schools
- Heritage Elementary And Middle School
- Wake Forest High School
Utilities
- Cooling Available
- Heat Pump System
Community Details
- No Home Owners Association
- Built by Family Building Company
- Remington Woods Subdivision
Listing and Financial Details
- Assessor Parcel Number 1841463260
Map
Home Values in the Area
Average Home Value in this Area
Tax History
| Year | Tax Paid | Tax Assessment Tax Assessment Total Assessment is a certain percentage of the fair market value that is determined by local assessors to be the total taxable value of land and additions on the property. | Land | Improvement |
|---|---|---|---|---|
| 2024 | $910 | $97,500 | $97,500 | $0 |
| 2023 | $697 | $60,000 | $60,000 | $0 |
| 2022 | $892 | $60,000 | $60,000 | $0 |
Property History
| Date | Event | Price | Change | Sq Ft Price |
|---|---|---|---|---|
| 04/08/2025 04/08/25 | For Sale | $335,000 | +346.7% | $273 / Sq Ft |
| 04/05/2024 04/05/24 | Sold | $75,000 | -16.2% | -- |
| 03/20/2024 03/20/24 | Pending | -- | -- | -- |
| 01/06/2024 01/06/24 | Price Changed | $89,500 | -0.4% | -- |
| 01/06/2024 01/06/24 | Price Changed | $89,900 | -14.3% | -- |
| 01/06/2024 01/06/24 | For Sale | $104,900 | 0.0% | -- |
| 12/15/2023 12/15/23 | Off Market | $104,900 | -- | -- |
| 12/15/2023 12/15/23 | Off Market | $82,500 | -- | -- |
| 12/15/2023 12/15/23 | Off Market | $27,500 | -- | -- |
| 10/09/2023 10/09/23 | Price Changed | $104,900 | -8.8% | -- |
| 07/10/2023 07/10/23 | For Sale | $115,000 | +39.4% | -- |
| 02/17/2023 02/17/23 | Sold | $82,500 | +3.1% | -- |
| 01/17/2023 01/17/23 | Pending | -- | -- | -- |
| 01/01/2023 01/01/23 | For Sale | $80,000 | +190.9% | -- |
| 06/01/2021 06/01/21 | Sold | $27,500 | +175.0% | -- |
| 04/11/2021 04/11/21 | Pending | -- | -- | -- |
| 04/07/2021 04/07/21 | For Sale | $10,000 | 0.0% | -- |
| 04/03/2021 04/03/21 | Pending | -- | -- | -- |
| 02/02/2021 02/02/21 | Price Changed | $10,000 | -33.3% | -- |
| 01/22/2021 01/22/21 | Price Changed | $15,000 | -40.0% | -- |
| 12/21/2020 12/21/20 | For Sale | $25,000 | -- | -- |
Deed History
| Date | Type | Sale Price | Title Company |
|---|---|---|---|
| Warranty Deed | $75,000 | South City Title | |
| Warranty Deed | $82,500 | -- |
Mortgage History
| Date | Status | Loan Amount | Loan Type |
|---|---|---|---|
| Open | $221,000 | New Conventional |
Similar Homes in Wake Forest, NC
Source: Doorify MLS
MLS Number: 10087705
APN: 1841.10-46-3260-000
- 365 Rocky Crest Ln
- 210 W Oak Ave
- 215 W Chestnut Ave
- 527 N Main St
- 414 Bakewell Ct
- 726 Elizabeth Ave
- 119 Water Ave
- 335 Spaight Acres Way
- 904 Amersham Ln
- 702 Mill St
- 210 Lilliput Ln
- 311 Lilliput Ln
- 936 Amersham Ln
- 238 N Main St
- 918 Templeridge Rd
- 401 Newquay Ln
- 317 Devon Cliffs Dr
- 361 Natsam Woods Way
- 420 E Cedar Ave
- 372 Natsam Woods Way
