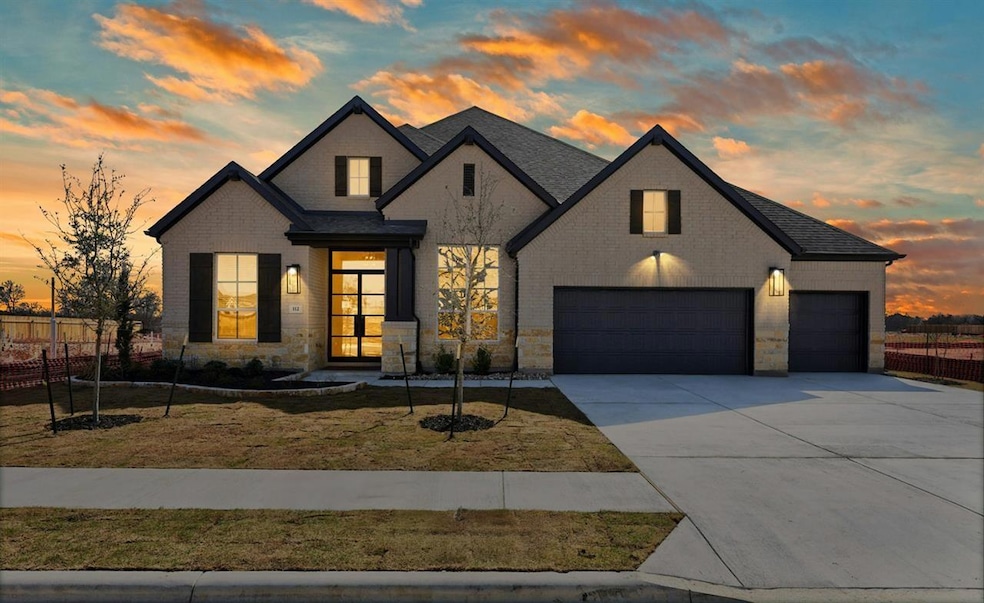
112 Ribera Dr Liberty Hill, TX 78642
Santa Rita Ranch NeighborhoodHighlights
- Fitness Center
- New Construction
- Community Lake
- Douglas Benold Middle School Rated A-
- View of Trees or Woods
- Clubhouse
About This Home
As of March 2025MLS# 1141839 - Built by Highland Homes - Ready Now! ~ The double island kitchen, spacious single-floor layout, entertainment room, study, and bonus fitness room all offer plenty of space for both relaxation and functionality. The 3-car garage is a practical touch, and the location on a greenbelt with no rear neighbor makes it feel like a private retreat. The enhanced extended patio is perfect for soaking in nature and unwinding. HOME BEGAN CONSTRUCTION 9.1.23. Estimated completion January 2025!
Last Agent to Sell the Property
Highland Homes Realty Brokerage Phone: (888) 524-3182 License #0096651
Home Details
Home Type
- Single Family
Year Built
- Built in 2024 | New Construction
Lot Details
- 9,453 Sq Ft Lot
- Lot Dimensions are 70x135
- Northwest Facing Home
- Wrought Iron Fence
- Sprinkler System
- Many Trees
- Private Yard
- Back and Front Yard
- Property is in excellent condition
HOA Fees
- $95 Monthly HOA Fees
Parking
- 3 Car Garage
- Front Facing Garage
- Garage Door Opener
Home Design
- Slab Foundation
- Composition Roof
- Masonry Siding
Interior Spaces
- 3,210 Sq Ft Home
- 1-Story Property
- Tray Ceiling
- High Ceiling
- Ceiling Fan
- Recessed Lighting
- ENERGY STAR Qualified Windows
- Great Room with Fireplace
- Views of Woods
- Carbon Monoxide Detectors
- Laundry Room
Kitchen
- Open to Family Room
- Cooktop
- ENERGY STAR Qualified Appliances
- Kitchen Island
- Quartz Countertops
- Disposal
Flooring
- Wood
- Carpet
- Tile
Bedrooms and Bathrooms
- 4 Main Level Bedrooms
- Walk-In Closet
- 4 Full Bathrooms
- Double Vanity
- Separate Shower
Outdoor Features
- Covered patio or porch
Schools
- Santa Rita Elementary School
- Santa Rita Middle School
- Liberty Hill High School
Utilities
- Central Air
- Heating System Uses Natural Gas
- Underground Utilities
- Municipal Utilities District Sewer
Listing and Financial Details
- Assessor Parcel Number LOT 37/BLK E
Community Details
Overview
- Association fees include common area maintenance
- Goodwin Management Association
- Built by Highland Homes
- Santa Rita Ranch Subdivision
- Community Lake
Amenities
- Clubhouse
- Game Room
- Community Kitchen
- Community Mailbox
Recreation
- Sport Court
- Fitness Center
- Community Pool
- Park
- Trails
Map
Home Values in the Area
Average Home Value in this Area
Property History
| Date | Event | Price | Change | Sq Ft Price |
|---|---|---|---|---|
| 03/27/2025 03/27/25 | Sold | -- | -- | -- |
| 03/08/2025 03/08/25 | Pending | -- | -- | -- |
| 02/11/2025 02/11/25 | Price Changed | $774,589 | -0.6% | $241 / Sq Ft |
| 02/05/2025 02/05/25 | Price Changed | $779,589 | -8.2% | $243 / Sq Ft |
| 01/31/2025 01/31/25 | Price Changed | $849,589 | -3.5% | $265 / Sq Ft |
| 11/01/2024 11/01/24 | Price Changed | $880,589 | +0.6% | $274 / Sq Ft |
| 09/23/2024 09/23/24 | For Sale | $875,589 | -- | $273 / Sq Ft |
Similar Homes in the area
Source: Unlock MLS (Austin Board of REALTORS®)
MLS Number: 1141839
- 257 Menlo Bend
- 523 Menlo Cir
- 244 Menlo Bend
- 515 Menlo Cir
- 240 Menlo Bend
- 518 Menlo Cir
- 264 Menlo Bend
- 237 Jates Field Bend
- 104 La Venta Loop
- 220 La Venta Loop
- 234 Jates Field Bend
- 131 La Venta Loop
- 204 La Venta Loop
- 230 Jates Field Bend
- 208 Jates Field Bend
- 226 Jates Field Bend
- 228 La Venta Loop
- 128 La Venta Loop
- 121 La Venta Loop
- 129 Menlo Bend
