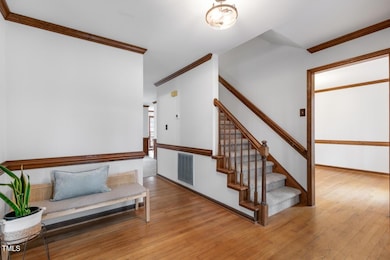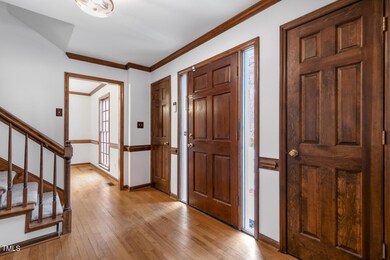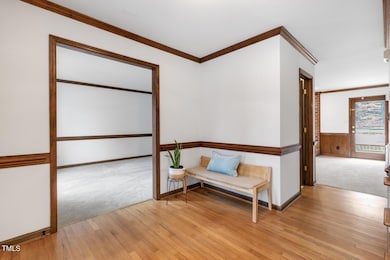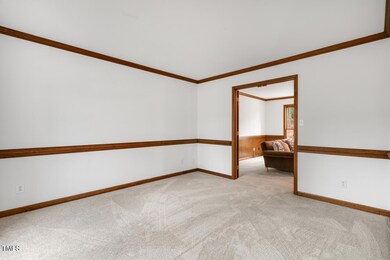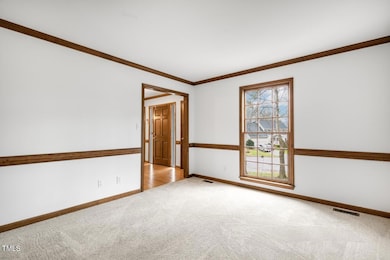
112 Ridgepath Way Cary, NC 27511
South Cary NeighborhoodHighlights
- View of Trees or Woods
- 0.42 Acre Lot
- Partially Wooded Lot
- Briarcliff Elementary School Rated A
- Deck
- Traditional Architecture
About This Home
As of March 2025Step into this charming 4-bedroom home in the well-established Ridgepath subdivision, nestled on a wooded lot and close to everything. With its character and numerous updates, it offers great value in a prime location. The cul-de-sac setting with mature trees provides a peaceful atmosphere while still being conveniently close to SE Cary Parkway and local favorites like Trader Joe's, Wegmans, and Whole Foods. The recent updates- including stainless steel kitchen appliances, new carpet and paint, a rebuilt deck, and fresh exterior paint- make it move-in ready. The character of solid wood doors and trim/molding adds to its appeal. Additional features like a refreshed crawlspace with a sump pump, new insulation, and new vapor barrier, plus new garage doors, epoxy flooring in the garage, a newer roof, and newer HVAC (2023) enhance functionality. With four bedrooms, a large loft, an office, and separate dining room, there's plenty of space to spread out. The proximity to highways, greenways, parks, dining, medical care, and RDU airport makes it even more attractive. No HOA! Where comfort, convenience, and community come together beautifully, this home is ready for a new owner and your personal touch.
Home Details
Home Type
- Single Family
Est. Annual Taxes
- $4,402
Year Built
- Built in 1987 | Remodeled
Lot Details
- 0.42 Acre Lot
- Cul-De-Sac
- Irregular Lot
- Partially Wooded Lot
- Landscaped with Trees
- Back Yard Fenced
Parking
- 2 Car Attached Garage
- Parking Accessed On Kitchen Level
- Front Facing Garage
- Private Driveway
Home Design
- Traditional Architecture
- Architectural Shingle Roof
Interior Spaces
- 2,562 Sq Ft Home
- 2-Story Property
- Crown Molding
- Smooth Ceilings
- Cathedral Ceiling
- Ceiling Fan
- Skylights
- Chandelier
- Bay Window
- Entrance Foyer
- Great Room with Fireplace
- Living Room
- Breakfast Room
- Dining Room
- Bonus Room
- Views of Woods
Kitchen
- Eat-In Kitchen
- Electric Oven
- Microwave
- Dishwasher
- Stainless Steel Appliances
Flooring
- Wood
- Carpet
- Luxury Vinyl Tile
Bedrooms and Bathrooms
- 4 Bedrooms
- Walk-In Closet
- Soaking Tub
- Bathtub with Shower
- Walk-in Shower
Laundry
- Laundry Room
- Washer and Electric Dryer Hookup
Basement
- Sump Pump
- Crawl Space
Outdoor Features
- Deck
- Rain Gutters
- Porch
Schools
- Briarcliff Elementary School
- East Cary Middle School
- Cary High School
Utilities
- Forced Air Heating and Cooling System
- High Speed Internet
- Phone Available
- Cable TV Available
Community Details
- No Home Owners Association
- Ridgepath Subdivision
Listing and Financial Details
- Assessor Parcel Number 076207699573000
Map
Home Values in the Area
Average Home Value in this Area
Property History
| Date | Event | Price | Change | Sq Ft Price |
|---|---|---|---|---|
| 03/26/2025 03/26/25 | Sold | $610,000 | +3.6% | $238 / Sq Ft |
| 02/16/2025 02/16/25 | Pending | -- | -- | -- |
| 02/13/2025 02/13/25 | For Sale | $589,000 | -- | $230 / Sq Ft |
Tax History
| Year | Tax Paid | Tax Assessment Tax Assessment Total Assessment is a certain percentage of the fair market value that is determined by local assessors to be the total taxable value of land and additions on the property. | Land | Improvement |
|---|---|---|---|---|
| 2024 | $4,403 | $522,692 | $170,000 | $352,692 |
| 2023 | $3,724 | $369,650 | $125,000 | $244,650 |
| 2022 | $3,585 | $369,650 | $125,000 | $244,650 |
| 2021 | $3,513 | $369,650 | $125,000 | $244,650 |
| 2020 | $3,532 | $369,650 | $125,000 | $244,650 |
| 2019 | $3,315 | $307,712 | $95,000 | $212,712 |
| 2018 | $3,111 | $307,712 | $95,000 | $212,712 |
| 2017 | $2,989 | $307,712 | $95,000 | $212,712 |
| 2016 | $0 | $307,712 | $95,000 | $212,712 |
| 2015 | -- | $323,584 | $102,000 | $221,584 |
| 2014 | -- | $323,584 | $102,000 | $221,584 |
Mortgage History
| Date | Status | Loan Amount | Loan Type |
|---|---|---|---|
| Open | $488,000 | New Conventional |
Deed History
| Date | Type | Sale Price | Title Company |
|---|---|---|---|
| Warranty Deed | $610,000 | None Listed On Document | |
| Deed | $145,000 | -- |
Similar Homes in the area
Source: Doorify MLS
MLS Number: 10076355
APN: 0762.07-69-9573-000
- 313 Dunhagan Place
- 224 Heidinger Dr
- 201 Dunhagan Place
- 2004 Clyde Bank Ct Unit 27A
- 2002 Clyde Bank Ct Unit 27B
- 1029 Thistle Briar Place Unit C-35
- 145 Brannigan Place
- 408 Evert Dr
- 1013 Thistle Briar Place
- 524 Farmington Woods Dr
- 312 Troon Village Ln Unit 11A
- 1536 Dirkson Ct
- 104 Chris Ct
- 3322 Wellington Ridge Loop
- 2621 Wellington Ridge Loop Unit 23
- 1623 Alicary Ct
- 723 Renshaw Ct
- 521 Renshaw Ct
- 104 Perth Ct
- 134 Castlewood Dr


