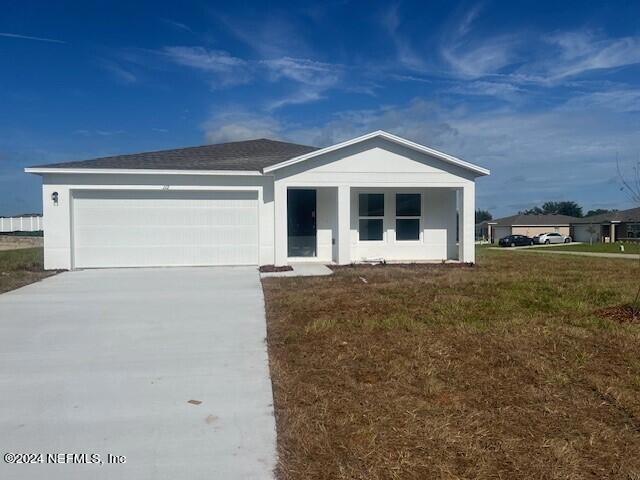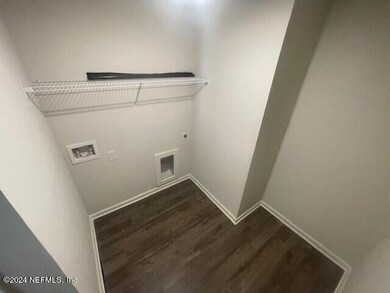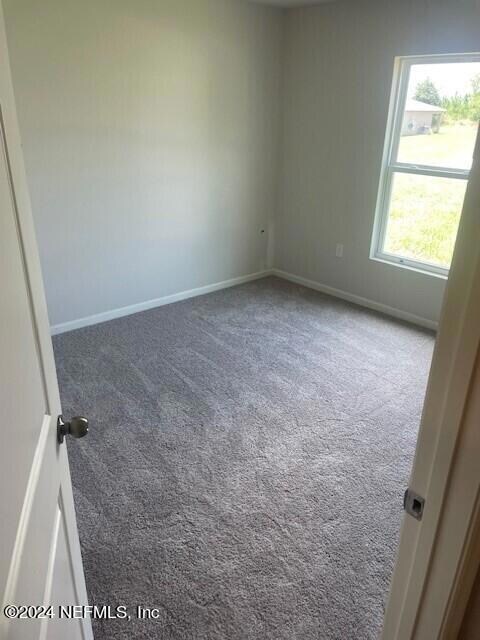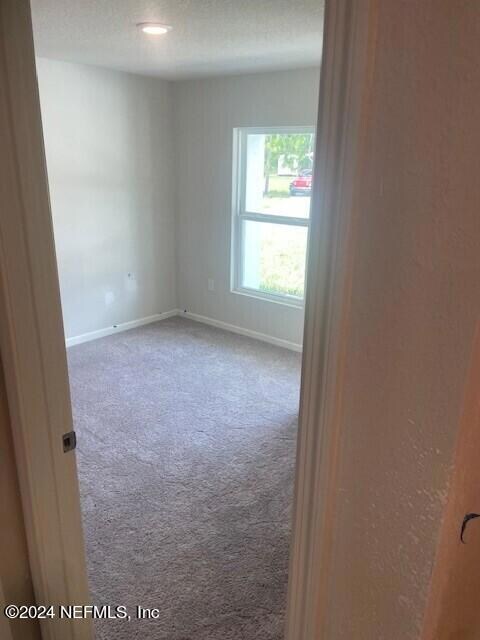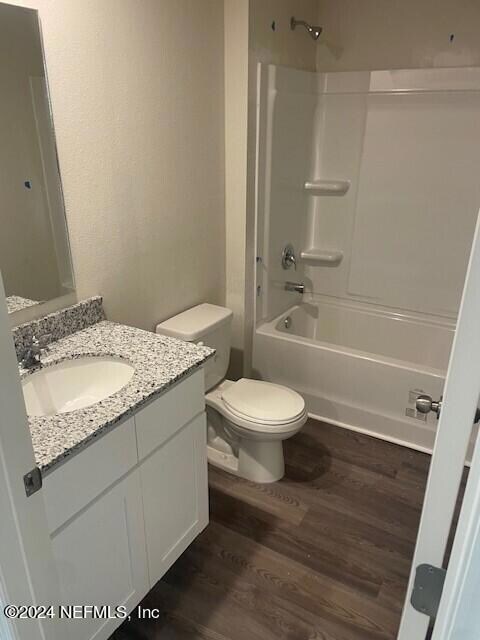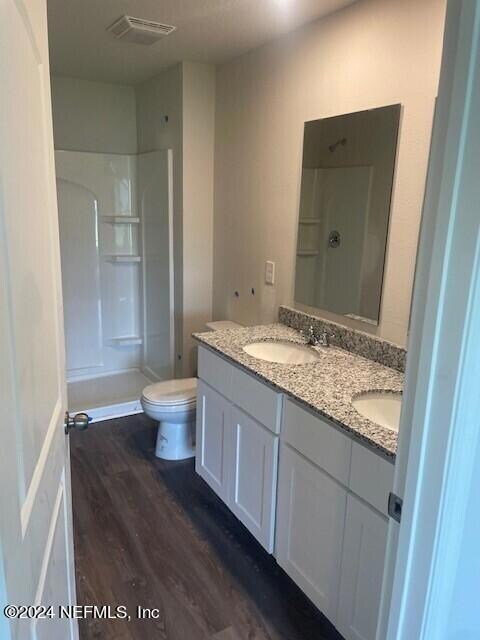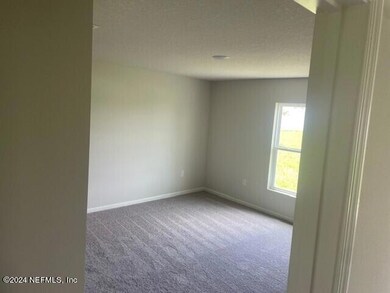
112 River Hill Dr Welaka, FL 32193
Highlights
- New Construction
- 2 Car Attached Garage
- Central Air
- Great Room
- Walk-In Closet
- Carpet
About This Home
As of October 2024Prepare to be impressed by this DELIGHTFUL New home in the River Hill Community! The desirable Quail Ridge Plan features an open living room that flows into a well-appointed dining and kitchen space. The Kitchen features gorgeous cabinets, granite countertops, and Stainless-Steel Steel Appliances (Including a Range with Microwave and Dishwasher). The primary suite has a private bath, dual vanity sinks, and a roomy walk-in closet. This Home also includes 3 more bedrooms and a full secondary bath. There is also a 2-car garage.
Last Agent to Sell the Property
JAMIE CHUNG WHITFIELD
WJH BROKERAGE FL LLC License #3455851
Home Details
Home Type
- Single Family
Est. Annual Taxes
- $164
Year Built
- Built in 2024 | New Construction
Lot Details
- 0.28 Acre Lot
- Lot Dimensions are 131x94
HOA Fees
- $11 Monthly HOA Fees
Parking
- 2 Car Attached Garage
Home Design
- Shingle Roof
- Stucco
Interior Spaces
- 1,666 Sq Ft Home
- 1-Story Property
- Great Room
Kitchen
- Electric Range
- Microwave
- Dishwasher
Flooring
- Carpet
- Vinyl
Bedrooms and Bathrooms
- 4 Bedrooms
- Walk-In Closet
- 2 Full Bathrooms
Laundry
- Laundry on lower level
- Washer and Electric Dryer Hookup
Home Security
- Carbon Monoxide Detectors
- Fire and Smoke Detector
Schools
- Middleton-Burney Elementary School
- Miller Intermediate
- Crescent City High School
Utilities
- Central Air
- Heat Pump System
- Electric Water Heater
Community Details
- Contact: John Horan Association, Phone Number (386) 439-6848
- Not Validd Subdivision
Listing and Financial Details
- Assessor Parcel Number 031226924200000480
Map
Home Values in the Area
Average Home Value in this Area
Property History
| Date | Event | Price | Change | Sq Ft Price |
|---|---|---|---|---|
| 10/30/2024 10/30/24 | Sold | $269,990 | 0.0% | $162 / Sq Ft |
| 08/30/2024 08/30/24 | Pending | -- | -- | -- |
| 08/16/2024 08/16/24 | Price Changed | $269,990 | -1.8% | $162 / Sq Ft |
| 07/17/2024 07/17/24 | Price Changed | $274,888 | +0.7% | $165 / Sq Ft |
| 07/12/2024 07/12/24 | Price Changed | $272,888 | 0.0% | $164 / Sq Ft |
| 06/19/2024 06/19/24 | Price Changed | $272,990 | +1.9% | $164 / Sq Ft |
| 06/07/2024 06/07/24 | Price Changed | $267,990 | +1.9% | $161 / Sq Ft |
| 05/21/2024 05/21/24 | For Sale | $262,990 | 0.0% | $158 / Sq Ft |
| 05/11/2024 05/11/24 | Pending | -- | -- | -- |
| 04/11/2024 04/11/24 | For Sale | $262,990 | -- | $158 / Sq Ft |
Similar Homes in Welaka, FL
Source: realMLS (Northeast Florida Multiple Listing Service)
MLS Number: 2019338
- 562 River Hill Dr
- 108 Village Dr
- 0 Daveis Ridge Drive & River Hill Dr
- 0 Daveis Ridge Drive & River Hill Dr
- 0 Daveis Ridge Drive & River Hill Dr
- 0 Daveis Ridge Drive & River Hill Dr
- 0 Daveis Ridge Drive & River Hill Dr
- 0 Daveis Ridge Drive & River Hill Dr
- 195 River Ridge Place
- 458 River Hill Dr
- 108 Siesta Cir
- 200 River Hill Dr
- 400 River Hill Dr
- 247 River Hill Dr
- 427 River Hill Dr
- 322 River Hill Dr
- 205 River Hill Dr
- 415 River Hill Dr
- 403 River Hill Dr
- 299 River Hill Dr
