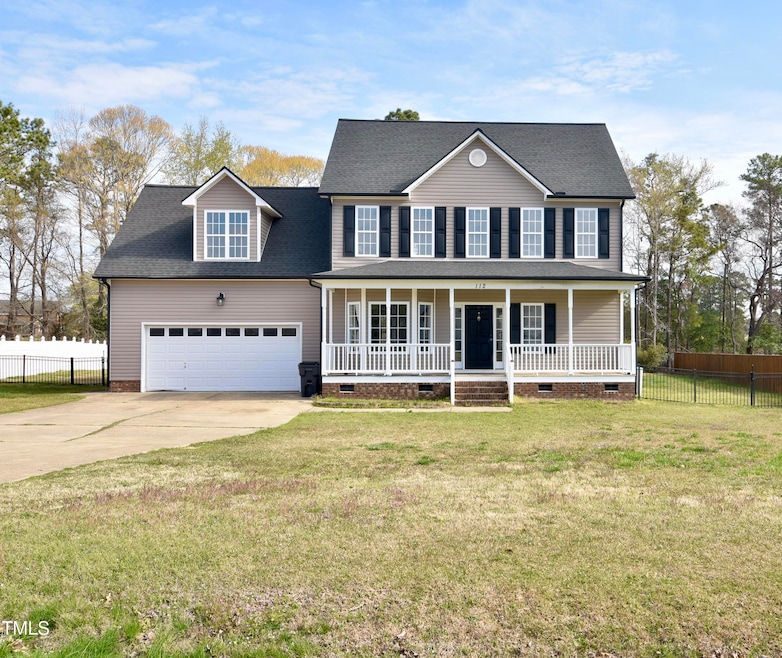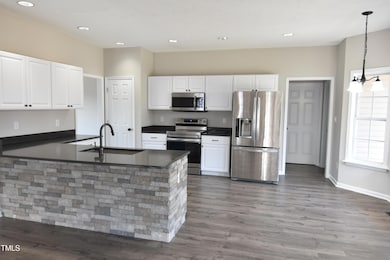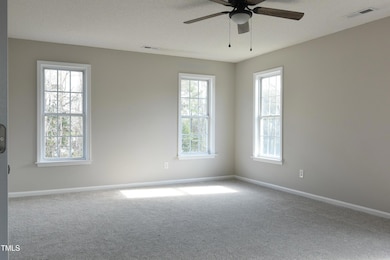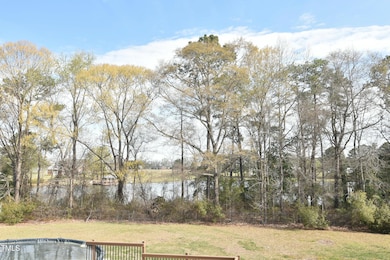
112 Roping Horn Way Willow Spring, NC 27592
Pleasant Grove NeighborhoodEstimated payment $2,585/month
Highlights
- 97 Feet of Waterfront
- Above Ground Pool
- Open Floorplan
- Home fronts a pond
- Pond View
- Deck
About This Home
You don't want to miss this beautifully renovated home where modern upgrades meet comfortable living! This gem features new flooring throughout, fresh paint, upgraded cabinetry and counter tops in the kitchen and bathrooms, and stylish new fixtures—a true move-in-ready beauty.
The main floor boasts a spacious primary suite with a walk-in closet and ensuite bath, a convenient laundry room, and a bright eat-in breakfast nook alongside a formal dining room. The open-concept design seamlessly flows into the family room, making it perfect for gatherings.
Step outside to your backyard oasis—a large deck leading to an above-ground pool, all set against a scenic water view. Whether you're entertaining or unwinding, this space is sure to impress!
Upstairs, you'll find two bedrooms plus TWO versatile bonus rooms, offering endless possibilities for a home office, playroom, home theater or guest space.
Don't miss this stunning home in Willow Springs-Showings to begin soon.
Home Details
Home Type
- Single Family
Est. Annual Taxes
- $2,213
Year Built
- Built in 2005 | Remodeled
Lot Details
- 0.71 Acre Lot
- Home fronts a pond
- 97 Feet of Waterfront
- Wrought Iron Fence
- Chain Link Fence
- Back and Front Yard
- Property is zoned RAG
Parking
- 2 Car Direct Access Garage
- Front Facing Garage
- Private Driveway
Home Design
- Traditional Architecture
- Permanent Foundation
- Shingle Roof
- Vinyl Siding
Interior Spaces
- 2,632 Sq Ft Home
- 2-Story Property
- Open Floorplan
- Recessed Lighting
- Propane Fireplace
- Entrance Foyer
- Family Room with Fireplace
- L-Shaped Dining Room
- Pond Views
- Pull Down Stairs to Attic
Kitchen
- Eat-In Kitchen
- Electric Oven
- Built-In Range
- Dishwasher
- Stainless Steel Appliances
- Quartz Countertops
Flooring
- Carpet
- Laminate
Bedrooms and Bathrooms
- 3 Bedrooms
- Primary Bedroom on Main
- Walk-In Closet
Laundry
- Laundry Room
- Laundry on main level
Home Security
- Carbon Monoxide Detectors
- Fire and Smoke Detector
Pool
- Above Ground Pool
- Saltwater Pool
Outdoor Features
- Deck
- Covered patio or porch
Schools
- Mcgees Crossroads Elementary And Middle School
- W Johnston High School
Utilities
- Central Air
- Heat Pump System
- Electric Water Heater
- Septic Tank
- Septic System
- Cable TV Available
Community Details
- No Home Owners Association
- Saddle Ridge Subdivision
Listing and Financial Details
- Assessor Parcel Number 13-E-04-010-S-
Map
Home Values in the Area
Average Home Value in this Area
Tax History
| Year | Tax Paid | Tax Assessment Tax Assessment Total Assessment is a certain percentage of the fair market value that is determined by local assessors to be the total taxable value of land and additions on the property. | Land | Improvement |
|---|---|---|---|---|
| 2024 | $2,120 | $261,770 | $37,840 | $223,930 |
| 2023 | $2,055 | $261,770 | $37,840 | $223,930 |
| 2022 | $2,120 | $261,770 | $37,840 | $223,930 |
| 2021 | $2,120 | $261,770 | $37,840 | $223,930 |
| 2020 | $2,199 | $261,770 | $37,840 | $223,930 |
| 2019 | $2,147 | $261,770 | $37,840 | $223,930 |
| 2018 | $0 | $215,370 | $27,690 | $187,680 |
| 2017 | $1,809 | $215,370 | $27,690 | $187,680 |
| 2016 | $1,809 | $215,370 | $27,690 | $187,680 |
| 2014 | -- | $215,370 | $27,690 | $187,680 |
Deed History
| Date | Type | Sale Price | Title Company |
|---|---|---|---|
| Interfamily Deed Transfer | -- | None Available | |
| Warranty Deed | $205,000 | Attorneys Title | |
| Deed | -- | -- | |
| Deed | -- | -- |
Mortgage History
| Date | Status | Loan Amount | Loan Type |
|---|---|---|---|
| Closed | $31,000 | Stand Alone Second | |
| Open | $184,500 | New Conventional |
Similar Homes in the area
Source: Doorify MLS
MLS Number: 10086166
APN: 13E04010S
- 120 Keith Ct
- 309 Monterey Ct
- 62 Sophia Ln
- 14 Cricket Hill
- 234 Crystal Springs Way
- 308 Busterfield Ct
- 181 Pineapple Place
- 216 Parrish Farm Ln
- 230 Bradley Dr
- 11254 N Carolina 50
- 577 Dixon Rd Unit D
- 34 Stuart Dr
- 104 Eddy Ct
- 38 Winter Red Way
- 1251 Ennis Rd
- 82 Cool Creek Dr
- 109 Shallow Creek Crossing
- 611 Highview Dr
- 244 Combine Trail Unit Dm 108
- 573 Highview Dr



