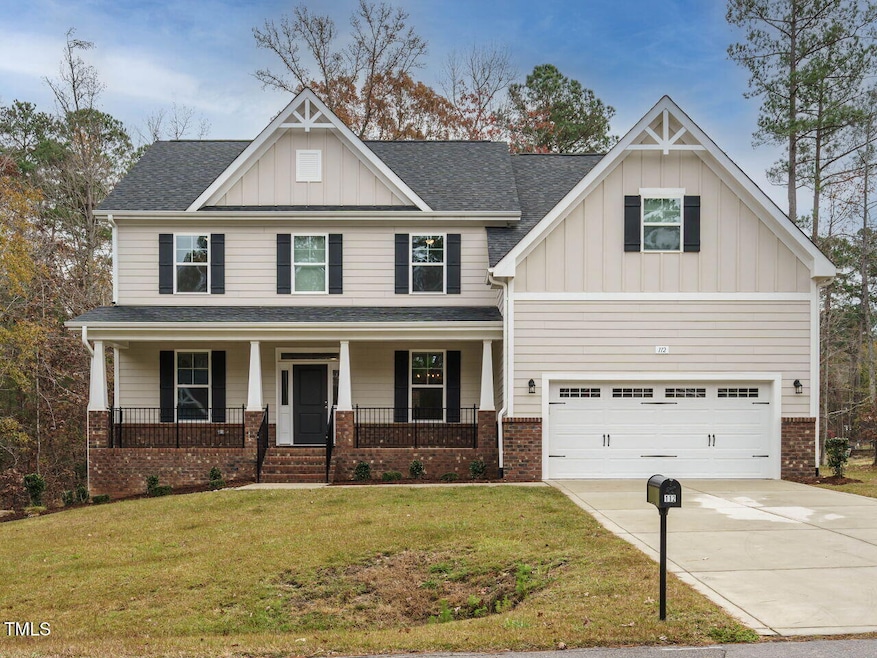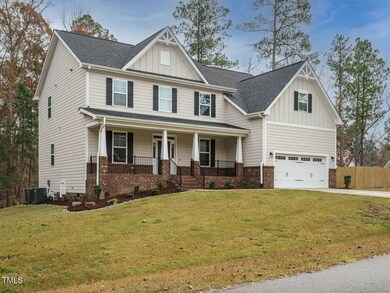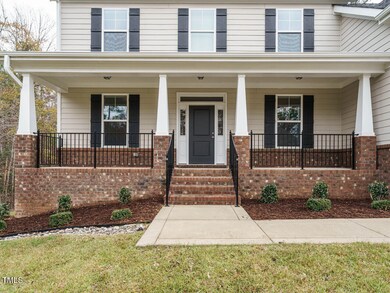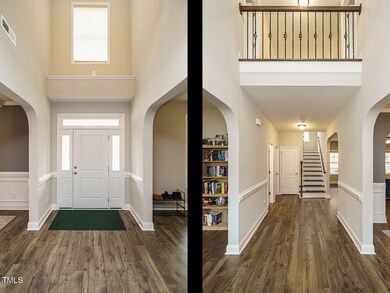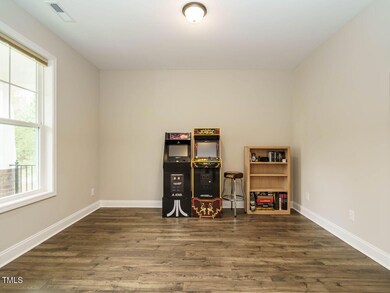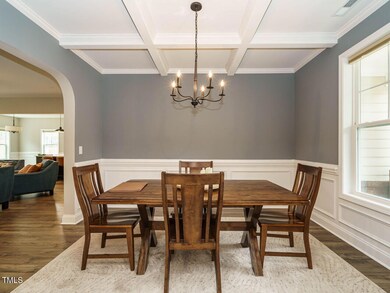
112 Roundrock Ln Sanford, NC 27330
Highlights
- Vaulted Ceiling
- Bonus Room
- Covered patio or porch
- Transitional Architecture
- Quartz Countertops
- Breakfast Room
About This Home
As of February 2025This West Sanford beauty is stunning and has so many great features. Spacious plan offers 5 bedrooms plus a large bonus/media room and 4 full baths. First level bedroom and full bath perfect for guests. Move-in ready and absolutely pristine, home has formal living room and dining room. Open layout perfect for entertaining has large family room with gas log fireplace, large kitchen island and bright breakfast area, walk-in pantry and stainless appliances. Second level has large primary bedroom with vaulted ceiling, large bath with tub and separate shower and WIC. Three additional bedrooms plus large bonus/media room with tray ceiling. All neutral colors and well-maintained. Enjoy the privacy of this yard from the large covered porch and large patio. Close to half-acre lot has plenty of trees all around. Superb landscaping and irrigation system for a beautiful yard year-round. Washer, dryer and refrigerator convey with this home. Weight equipment in garage can stay as well. Schedule your visit today to see this wonderful home.
Home Details
Home Type
- Single Family
Est. Annual Taxes
- $5,514
Year Built
- Built in 2021
Lot Details
- 0.48 Acre Lot
- Landscaped
HOA Fees
- $18 Monthly HOA Fees
Parking
- 2 Car Attached Garage
- Front Facing Garage
- Private Driveway
Home Design
- Transitional Architecture
- Block Foundation
- Shingle Roof
Interior Spaces
- 3,451 Sq Ft Home
- 2-Story Property
- Wired For Sound
- Tray Ceiling
- Smooth Ceilings
- Vaulted Ceiling
- Ceiling Fan
- Recessed Lighting
- Gas Log Fireplace
- Entrance Foyer
- Family Room with Fireplace
- Living Room
- Breakfast Room
- Dining Room
- Bonus Room
- Pull Down Stairs to Attic
Kitchen
- Gas Range
- Microwave
- Dishwasher
- Kitchen Island
- Quartz Countertops
Flooring
- Carpet
- Laminate
- Tile
Bedrooms and Bathrooms
- 5 Bedrooms
- Walk-In Closet
- 4 Full Bathrooms
- Separate Shower in Primary Bathroom
- Soaking Tub
- Bathtub with Shower
Laundry
- Laundry Room
- Laundry on upper level
- Washer and Dryer
Outdoor Features
- Covered patio or porch
- Rain Gutters
Schools
- B T Bullock Elementary School
- West Lee Middle School
- Lee High School
Utilities
- Cooling Available
- Heat Pump System
- Gas Water Heater
Community Details
- Southeastern Management Association, Phone Number (910) 493-3707
- Autumnwood Subdivision
Listing and Financial Details
- Assessor Parcel Number 963421475300
Map
Home Values in the Area
Average Home Value in this Area
Property History
| Date | Event | Price | Change | Sq Ft Price |
|---|---|---|---|---|
| 02/26/2025 02/26/25 | Sold | $515,000 | -1.9% | $149 / Sq Ft |
| 01/13/2025 01/13/25 | Pending | -- | -- | -- |
| 12/27/2024 12/27/24 | For Sale | $525,000 | +26.0% | $152 / Sq Ft |
| 10/29/2021 10/29/21 | Sold | $416,537 | +7.8% | $121 / Sq Ft |
| 02/19/2021 02/19/21 | Pending | -- | -- | -- |
| 12/01/2020 12/01/20 | For Sale | $386,490 | -- | $112 / Sq Ft |
Tax History
| Year | Tax Paid | Tax Assessment Tax Assessment Total Assessment is a certain percentage of the fair market value that is determined by local assessors to be the total taxable value of land and additions on the property. | Land | Improvement |
|---|---|---|---|---|
| 2024 | $5,514 | $435,800 | $45,000 | $390,800 |
| 2023 | $5,504 | $435,800 | $45,000 | $390,800 |
| 2022 | $4,852 | $335,700 | $40,500 | $295,200 |
| 2021 | $559 | $40,500 | $40,500 | $0 |
| 2020 | $557 | $40,500 | $40,500 | $0 |
| 2019 | $557 | $40,500 | $40,500 | $0 |
| 2018 | $573 | $40,500 | $40,500 | $0 |
| 2017 | $565 | $40,500 | $40,500 | $0 |
| 2016 | $565 | $40,500 | $40,500 | $0 |
| 2014 | $535 | $40,500 | $40,500 | $0 |
Mortgage History
| Date | Status | Loan Amount | Loan Type |
|---|---|---|---|
| Open | $463,500 | New Conventional | |
| Closed | $463,500 | New Conventional | |
| Previous Owner | $333,230 | New Conventional |
Deed History
| Date | Type | Sale Price | Title Company |
|---|---|---|---|
| Warranty Deed | $515,000 | None Listed On Document | |
| Warranty Deed | $515,000 | None Listed On Document | |
| Warranty Deed | $417,000 | None Available | |
| Deed | $300,000 | -- |
Similar Homes in Sanford, NC
Source: Doorify MLS
MLS Number: 10068372
APN: 9634-21-4753-00
- 1301 Longleaf Ln
- 405 Clovermist Ct
- 503 Boulderbrook Pkwy
- 627 Nixon Dr
- 203 Streamside Dr
- 110 Streamside Dr
- 0 Hanover Dr Unit 10084267
- 0 Hanover Dr Unit 10076205
- 0 Hanover Dr Unit 10070983
- 0 Hanover Dr Unit 10064234
- 1201 Teakwood Ct
- 1711 Boone Trail Rd
- 0 Boone Trail Rd Unit 732913
- 0 Sandy Creek Church Rd
- 54 Red Holly Dr
- 2312 Valley Rd
- 1901 Columbine Rd
- 2113 Eveton Ln
- 2125 Eveton Ln
- 0 Green Valley Dr
