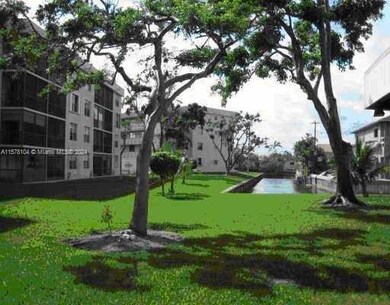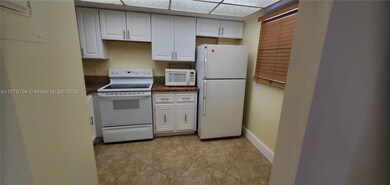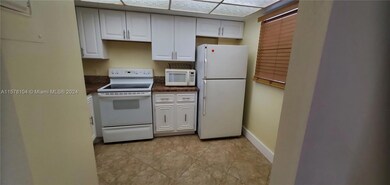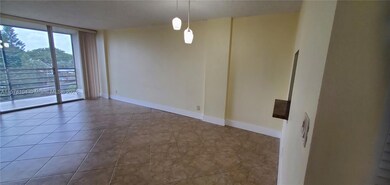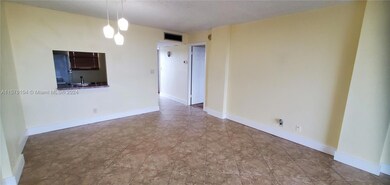
112 Royal Park Dr Unit 4E Oakland Park, FL 33309
Royal Palm Isles NeighborhoodHighlights
- Fitness Center
- Clubhouse
- Heated Community Pool
- Home fronts a canal
- Sauna
- Elevator
About This Home
As of October 2024" PRICE REDUCED" "LOWEST ASKING PRICE IN THE COMPLEX" SHARP 1 BEDROOM 1.5 BATH - WATERFRONT WITH AWESOME VIEWS - UPDATED BATHROOMS AND KITCHEN - CERAMIC TILES IN LIVING ROOM, FOYER & SCREEN PORCH - MASTER BATHROOM REMODELED WITH SHOWER STALL - GREAT COMPLEX AND TONS OF AMENITIES - CLUBHOUSE - GYM 0 SAUNA - STEAM ROOM - PARTY ROOM - CAR WASH & MUCH MORE 0 ALL AGES WELCOME AND 2 PETS ABOUT ANY WEIGHT ALLOWED - MAINTENANCE INCLUDE WATER, SEWER, GARBAGE EXTENDED CABLE - CLOSE TO EVERYTHING YET 12 MINUTES TO THE BEACH!
Last Buyer's Agent
Cheryl Sloan
Shorewood Real Estate License #707330
Property Details
Home Type
- Condominium
Est. Annual Taxes
- $3,205
Year Built
- Built in 1976
Lot Details
- Home fronts a canal
- Southwest Facing Home
Property Views
- Canal
- Garden
Home Design
- Concrete Block And Stucco Construction
Interior Spaces
- 750 Sq Ft Home
- Property has 1 Level
- Ceiling Fan
- Entrance Foyer
- Combination Dining and Living Room
Kitchen
- Eat-In Kitchen
- Electric Range
- Dishwasher
- Disposal
Flooring
- Carpet
- Ceramic Tile
Bedrooms and Bathrooms
- 1 Bedroom
- Walk-In Closet
- Shower Only
Home Security
Parking
- 1 Car Parking Space
- Guest Parking
- Assigned Parking
Utilities
- Central Heating and Cooling System
Listing and Financial Details
- Assessor Parcel Number 494221AC3810
Community Details
Overview
- Property has a Home Owners Association
- 671 Units
- Royal Park Condos
- Royal Park Subdivision
- The community has rules related to no motorcycles, no recreational vehicles or boats
Amenities
- Community Barbecue Grill
- Sauna
- Trash Chute
- Clubhouse
- Community Kitchen
- Billiard Room
- Recreation Room
- Laundry Facilities
- Elevator
- Bike Room
- Community Storage Space
Recreation
- Fitness Center
- Heated Community Pool
Pet Policy
- Pets Allowed
- Pet Size Limit
Building Details
- Maintenance Expense $1,718
Security
- Security Guard
- Complex Is Fenced
- Fire and Smoke Detector
Map
Home Values in the Area
Average Home Value in this Area
Property History
| Date | Event | Price | Change | Sq Ft Price |
|---|---|---|---|---|
| 10/08/2024 10/08/24 | Sold | $142,000 | -5.0% | $189 / Sq Ft |
| 08/22/2024 08/22/24 | Price Changed | $149,500 | -5.9% | $199 / Sq Ft |
| 06/05/2024 06/05/24 | Price Changed | $158,900 | -8.9% | $212 / Sq Ft |
| 05/06/2024 05/06/24 | For Sale | $174,500 | -- | $233 / Sq Ft |
Tax History
| Year | Tax Paid | Tax Assessment Tax Assessment Total Assessment is a certain percentage of the fair market value that is determined by local assessors to be the total taxable value of land and additions on the property. | Land | Improvement |
|---|---|---|---|---|
| 2025 | $3,558 | $163,340 | $16,330 | $147,010 |
| 2024 | $3,205 | $163,340 | $16,330 | $147,010 |
| 2023 | $3,205 | $129,710 | $0 | $0 |
| 2022 | $2,816 | $117,920 | $0 | $0 |
| 2021 | $2,541 | $107,200 | $10,720 | $96,480 |
| 2020 | $2,302 | $99,630 | $9,960 | $89,670 |
| 2019 | $2,161 | $99,340 | $9,930 | $89,410 |
| 2018 | $1,969 | $92,070 | $9,210 | $82,860 |
| 2017 | $1,837 | $73,490 | $0 | $0 |
| 2016 | $1,724 | $66,810 | $0 | $0 |
| 2015 | $1,639 | $60,740 | $0 | $0 |
| 2014 | $1,512 | $55,220 | $0 | $0 |
| 2013 | -- | $51,290 | $5,130 | $46,160 |
Mortgage History
| Date | Status | Loan Amount | Loan Type |
|---|---|---|---|
| Previous Owner | $84,000 | Unknown | |
| Previous Owner | $66,000 | Fannie Mae Freddie Mac | |
| Previous Owner | $48,000 | No Value Available |
Deed History
| Date | Type | Sale Price | Title Company |
|---|---|---|---|
| Warranty Deed | $142,000 | None Listed On Document | |
| Interfamily Deed Transfer | -- | Attorney | |
| Interfamily Deed Transfer | -- | Attorney | |
| Trustee Deed | -- | Attorney | |
| Warranty Deed | $60,000 | -- | |
| Quit Claim Deed | $10,000 | -- | |
| Warranty Deed | $32,500 | -- | |
| Warranty Deed | $22,857 | -- |
Similar Homes in Oakland Park, FL
Source: MIAMI REALTORS® MLS
MLS Number: A11578104
APN: 49-42-21-AC-3810
- 111 Royal Park Dr Unit 2E
- 104 Royal Park Dr Unit 4H
- 101 Royal Park Dr Unit 1D
- 114 Royal Park Dr Unit 3E
- 112 Royal Park Dr Unit 2G
- 103 Royal Park Dr Unit 1G
- 121 Royal Park Dr Unit 1E
- 113 Royal Park Dr Unit 2H
- 101 Royal Park Dr Unit 1A
- 104 Royal Park Dr Unit 2B
- 118 Royal Park Dr Unit 2E
- 116 Royal Park Dr Unit 3D
- 115 Royal Park Dr Unit 3H
- 118 Royal Park Dr Unit 1B
- 118 Royal Park Dr Unit 4G
- 115 Royal Park Dr Unit 3D
- 114 Royal Park Dr Unit 4A
- 120 Royal Park Dr Unit 3B
- 111 Royal Park Dr Unit 2G
- 109 Royal Park Dr Unit 4F

