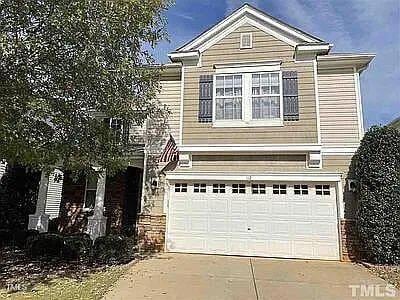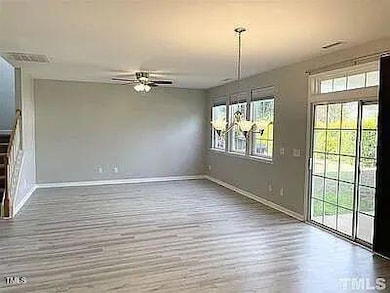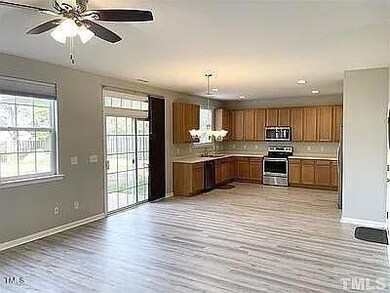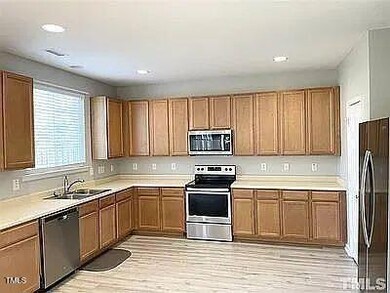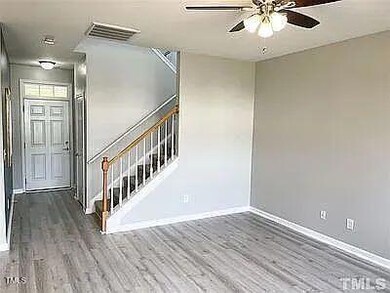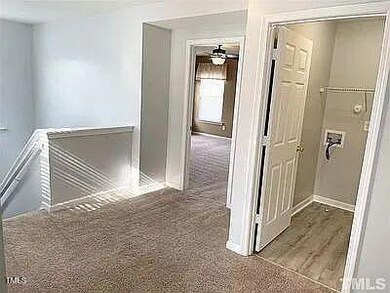
112 Ryder Cup Cir Raleigh, NC 27603
Estimated payment $2,845/month
Highlights
- Golf Course Community
- Finished Room Over Garage
- Community Lake
- Fitness Center
- Open Floorplan
- Clubhouse
About This Home
Meticulously maintained 3-bedroom, 2.5-bathroom home in the highly sought after Eagle Ridge Golf Community, currently occupied by a well-established tenant with lease ending July 31, 2025. Excellent investment opportunity with consistent rental income. Open concept living room, kitchen & dining room featuring stainless steel appliances, luxury vinyl plank flooring, updated carpet, a huge backyard and much more. Laundry room is conveniently located on the 2nd floor central to all bedrooms with the primary suite boasting a large walk-in closet. Prime location with quick access to downtown Raleigh, Lake Benson park, Costco, 540 expansion, and new VA and Duke hospitals. Plus, enjoy all the great community amenities, including an on-site clubhouse restaurant, tennis courts, golf, pool, playgrounds, and more! 1 Year home warranty included.
Home Details
Home Type
- Single Family
Est. Annual Taxes
- $3,828
Year Built
- Built in 2005
Lot Details
- 5,663 Sq Ft Lot
- Landscaped
- Level Lot
- Front and Back Yard Sprinklers
- Few Trees
- Private Yard
- Back and Front Yard
HOA Fees
- $42 Monthly HOA Fees
Parking
- 2 Car Attached Garage
- Finished Room Over Garage
- Private Driveway
- 2 Open Parking Spaces
Home Design
- Traditional Architecture
- Brick or Stone Mason
- Slab Foundation
- Blown-In Insulation
- Shingle Roof
- Metal Roof
- Vinyl Siding
- Low Volatile Organic Compounds (VOC) Products or Finishes
- Stone
Interior Spaces
- 1,853 Sq Ft Home
- 2-Story Property
- Open Floorplan
- Ceiling Fan
- Window Screens
- Sliding Doors
- Family Room
- Living Room
- Dining Room
- Attic or Crawl Hatchway Insulated
Kitchen
- Built-In Electric Range
- Microwave
- Dishwasher
- Disposal
Flooring
- Carpet
- Luxury Vinyl Tile
Bedrooms and Bathrooms
- 3 Bedrooms
- Walk-In Closet
Laundry
- Laundry Room
- Laundry on upper level
- Washer and Electric Dryer Hookup
Home Security
- Smart Thermostat
- Storm Doors
- Carbon Monoxide Detectors
- Fire and Smoke Detector
Eco-Friendly Details
- Energy-Efficient Thermostat
- No or Low VOC Paint or Finish
- Smart Irrigation
Schools
- Vance Elementary School
- North Garner Middle School
- Garner High School
Utilities
- Central Air
- Heating System Uses Natural Gas
- Gas Water Heater
- High Speed Internet
Additional Features
- Rain Gutters
- Property is near a golf course
Listing and Financial Details
- Home warranty included in the sale of the property
- Assessor Parcel Number 0699.02-98-9184.000
Community Details
Overview
- Association fees include trash
- Omega Association Mgmt Association, Phone Number (919) 461-0102
- Eagle Ridge Subdivision
- Community Lake
Amenities
- Trash Chute
- Clubhouse
Recreation
- Golf Course Community
- Tennis Courts
- Community Playground
- Fitness Center
- Community Pool
- Park
Map
Home Values in the Area
Average Home Value in this Area
Tax History
| Year | Tax Paid | Tax Assessment Tax Assessment Total Assessment is a certain percentage of the fair market value that is determined by local assessors to be the total taxable value of land and additions on the property. | Land | Improvement |
|---|---|---|---|---|
| 2024 | $3,829 | $368,530 | $90,000 | $278,530 |
| 2023 | $3,016 | $233,310 | $40,000 | $193,310 |
| 2022 | $2,753 | $233,310 | $40,000 | $193,310 |
| 2021 | $2,615 | $233,310 | $40,000 | $193,310 |
| 2020 | $2,580 | $233,310 | $40,000 | $193,310 |
| 2019 | $2,436 | $188,650 | $42,000 | $146,650 |
| 2018 | $2,259 | $188,650 | $42,000 | $146,650 |
| 2017 | $2,185 | $188,650 | $42,000 | $146,650 |
| 2016 | $2,157 | $188,650 | $42,000 | $146,650 |
| 2015 | -- | $191,550 | $44,000 | $147,550 |
| 2014 | -- | $191,550 | $44,000 | $147,550 |
Property History
| Date | Event | Price | Change | Sq Ft Price |
|---|---|---|---|---|
| 01/04/2025 01/04/25 | Price Changed | $445,000 | +3.5% | $240 / Sq Ft |
| 01/02/2025 01/02/25 | For Sale | $430,000 | -- | $232 / Sq Ft |
Deed History
| Date | Type | Sale Price | Title Company |
|---|---|---|---|
| Warranty Deed | $195,000 | None Available | |
| Warranty Deed | $160,000 | None Available | |
| Warranty Deed | $169,000 | None Available |
Mortgage History
| Date | Status | Loan Amount | Loan Type |
|---|---|---|---|
| Open | $55,099 | FHA | |
| Open | $191,468 | FHA | |
| Previous Owner | $174,000 | Unknown | |
| Previous Owner | $118,000 | Fannie Mae Freddie Mac |
Similar Homes in the area
Source: Doorify MLS
MLS Number: 10068843
APN: 0699.02-98-9184-000
- 105 Ryder Cup Cir
- 145 Ryder Cup Cir
- 192 Solheim Ln
- 1245 Torchlight Way
- 315 Inkster Cove
- 136 River Pearl St
- 156 River Pearl St
- 107 Zaharis Cove
- 1112 Armsleigh Ct
- 212 Mickleson Ridge Dr
- 0 Old Stage Rd
- 317 Okamato St
- 2209 Woodnell Dr
- 764 Denburn Place
- 773 Denburn Place
- 721 Denburn Place
- 1051 Cross Rail Ln
- 629 Fosterton Cottage Way
- 357 Fosterton Cottage Way
- 351 Fosterton Cottage Way
